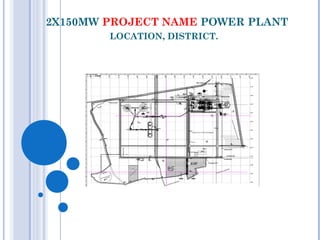
PRESENTATION FOR ESTIMATION 18.11.2013
- 1. 2X150MW PROJECT NAME POWER PLANT LOCATION, DISTRICT.
- 2. MAJOR PACKAGES Total Job has been divided into 9 Major Packages. 1. BTG Area (Main Plant). 2. CW Pump House and Conduits. 3. Water Treatment Plant. 4.Chimney. 5.Cooling Tower. 6.Raw Water Reservoir. 7.Ash Handling Plant. 8.Coal handling Plant. 9.Roads,Drains,Culverts. 10. Miscellaneous WORK DONE 1.Estimation of Quantities 2.BOQ Preparation with Description 3. Preparation of Technical Specification
- 3. 1. ESTIMATION OF QUANTITIES All Estimation of Quantity has been done with reference to Existing available Drawings. (Minor Variation in quantity may Possible) 1. Estimation of BTG Area: Boiler, Station Building with TG , Bunker Bay , Mill Bay , Mill , ESP , Duct (Boiler to ESP & ESP to Chimney) , FD Fan , PA Fan , ID Fan , Transformer Yard (ST,UAT,GT) , ESP Control Room , Service Building ,GIS Building with Switch Yard. 2. Estimation of CW Pump House and Conduits : CW Pump House , Cooling Water Flow Base with Coarse & Fine Screen , MCC Room with Cable Trenches and Drains , Under Ground CW Conduits From Pump House to CW Pit with Encasing. 3. Estimation of Water Treatment Plant : DM Plant with Control & MCC Room , Guard Pond , ETP clarifier with OWS , Sludge Disposal Sump , Sludge Disposal Pump and Valve Pit. Firewater Tank with Pump House. 4. Estimation of Chimney : 45M Diameter with 120M height Twin Flue Steel Chimney with 1M thick Shell (1 No).
- 4. 1.ESTIMATION OF QUANTITIES 5. Estimation of Cooling Tower : 120 M Diameter with 120 M height NDCT Cooling Tower (1No). 6. Estimation of Raw Water Reservoir : 6 M Height & 7M Wide(Top) Embankment with Rock Soling at Bottom , Geo-Membrane , Turfing (outer side) , Sand Filling and Tiles. 3.5M Wide Carriage way Road over the Embankment. 7. Ash Handling Plant : 3 Nos Fly Ash Silo and 1 No Bed Ash Silo with Total height of 23.75M. Compressor house with 2 Nos Ash Tank and 1 No Drain Sump. Compressor House also consist Foundations of LP , HP , Seal Water , Root Blowers , Air Driers , Pipe Trench and Drains. Paving's in Ash Handling Plant Area. 8. Coal handling Plant : 3 No's of 120M Diameter and 12M Height Circular Shell with Butress wall Support. Also consist of Tunnel Conveyor , Single Conveyor , Double Conveyor which Connecting Pent house , Transfer Points , Primary & Secondary Crushers , Screen House , Coal Domes , and Mill. CHP MCC Room.
- 5. 1. ESTIMATION OF QUANTITIES 9 . Roads Drains and Culverts : 2 Types of Roads Considered in Plant area. 3.5M Wide Carriage way Bituminous Road All around the Plant (7111 RM) and 7M Wide Carriage Way Bituminous Road in / around Main Plant Area (4716 RM). Both sides of the Road consist of 0.8M inner Clearance & 0.8M average Depth Drains. 10 Nos of 5M wide Culvert Crossings. 10. Miscellaneous : This Part consist of Admin Building , First Aid Rooms , Security Offices , Boundary Walls , Gates , Safety Offices , etc
- 6. ITEM DESCRIPTION A SITE GRADING,EARTH WORK AND ALLIED WORKS. B CONCRETE AND ALLIED WORK , REINFORCEMENT STEEL AND STEEL EMBEDED INSERTS. C MASONRY & ALLIED WORKS . D STRUCTURAL STEEL AND ALLIED WORKS . E MISCELLANEOUS WORKS . F CLADDING & METAL DECKING G FLOORING, FALSE CEILING and UNDERDECK INSULATION. H DOORS & WINDOWS. I WATER SUPPLY AND SANITARY WORKS 2. BOQ PREPARATION 1 . NORMAL BOQ DIVISIONS CONSIDERED AS FOLLOWS 2 . ROADS , EMBANKMENTS BOQ CONSIDERED SEPARATELY
- 7. 3. TECHNICAL SPECIFICATION 1. This Part Covers the Technical Specification of Civil / Structural and Architectural Works. 2. All Specifications Prepared on the basis of Soil Investigation Report and Suggestions, which submitted by the Consultant. 3. All works under this specifications include all planning, construction, fabrication, erection of complete Civil, Structural & Architectural works for the proposed thermal power project including supply of all materials (if specified ), labour, tools & equipment, loading, unloading, fabrication, erection, execution of work & testing etc. complete, for all buildings, structures and facilities. 4. Recommendation of Codes and Standards for All Civil / Structural and Architectural Works.
