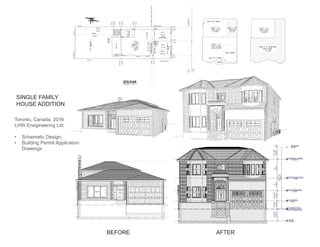Report
Share
Download to read offline

Recommended
Recommended
More Related Content
What's hot
What's hot (11)
Adrian Navarro Architectural Technologist Portfolio

Adrian Navarro Architectural Technologist Portfolio
Viewers also liked
Viewers also liked (11)
23 Reuben - Sheet - A102 - BASEMENT FLOOR PLAN, MAIN FLOOR PLAN

23 Reuben - Sheet - A102 - BASEMENT FLOOR PLAN, MAIN FLOOR PLAN
Portfolio-Luhanwang13
- 1. BEFORE SINGLE FAMILY HOUSE ADDITION AFTER Project B ADDITION & RENOVATION Objective Proposed construction of a partial one storey side addition partial second storey addition and new basement walkout to existing two storey single family detached dwelling. Location Toronto, ON Size 3600 sq.ft BEFORE AFTER 4 BEFORE AFTER Project B 5 Toronto, Canada, 2016 LHW Enegineering Ltd. • Schematic Design, • Building Permit Application Drawings