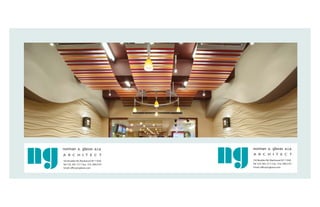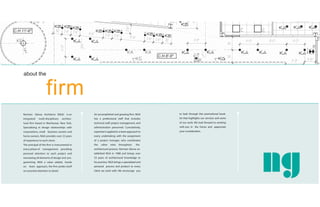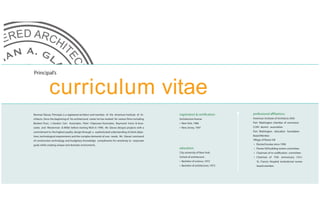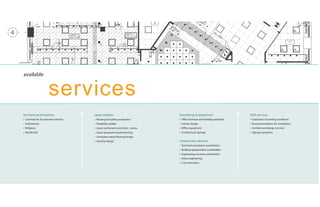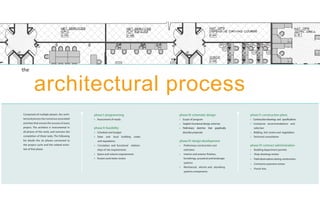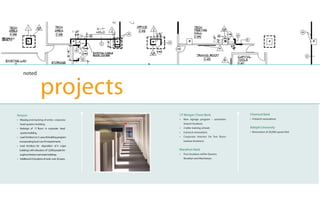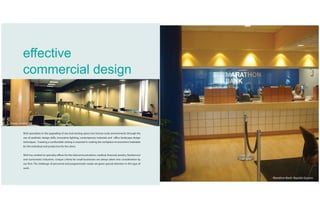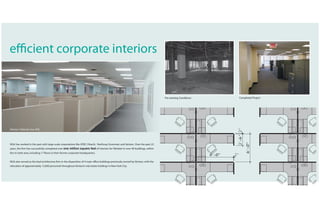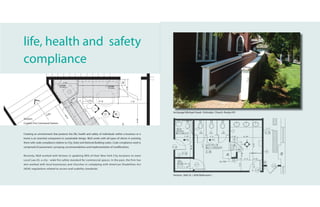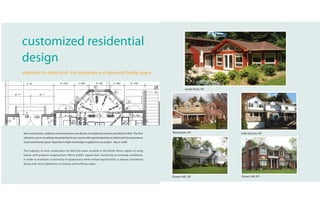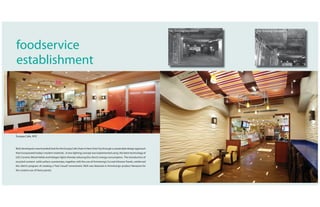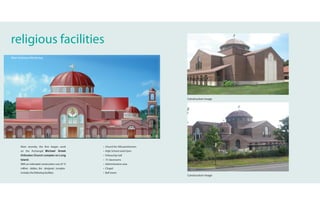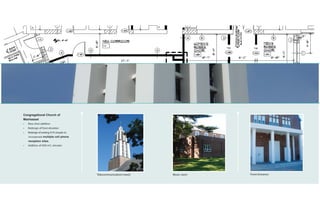Norman Glavas Architects is an integrated multi-disciplinary architectural firm based in Manhasset, New York that specializes in commercial, institutional, and residential design. The firm is led by Principal Architect Norman Glavas and employs a team approach to complete projects. NGA provides architectural services including space planning, construction documents, and ADA compliance assessments. Notable past projects include interiors for Verizon, JPMorgan Chase Bank, and religious facilities. The firm utilizes sustainable design practices and attention to detail across project types.
