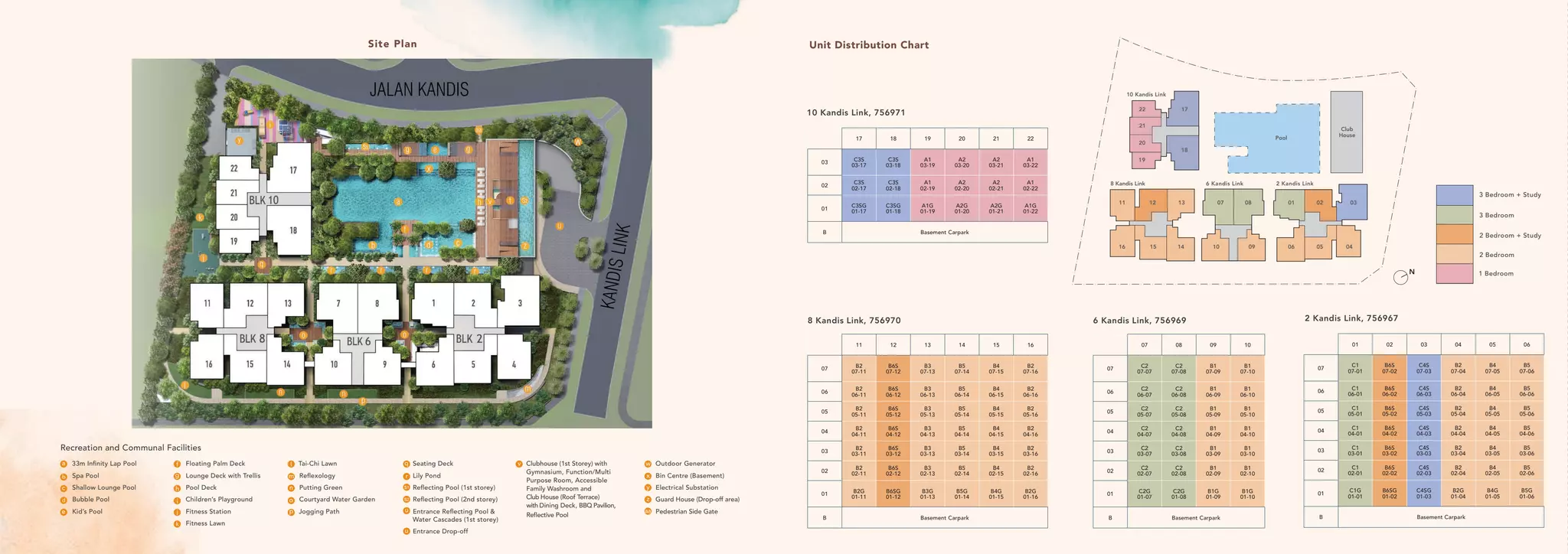Kandis Residence offers a tranquil living experience surrounded by nature in Sembawang, Singapore, featuring modern homes with premium facilities and smart home features. Residents enjoy easy access to nearby amenities such as dining, schools, and MRT stations, ensuring convenience. Designed with attention to detail, the homes foster a harmonious atmosphere that encourages relaxation and personal engagement.
















