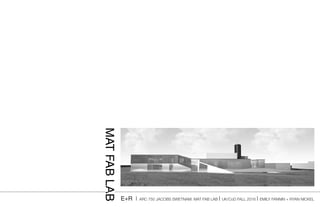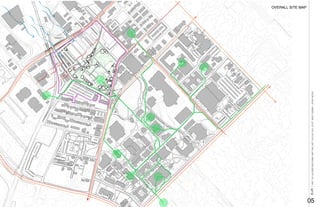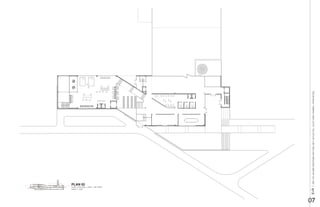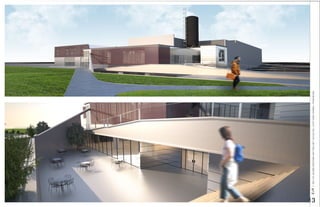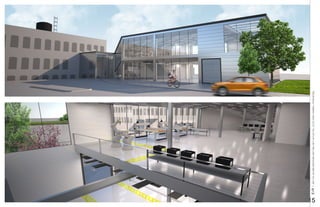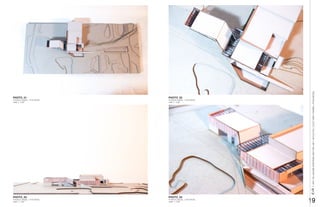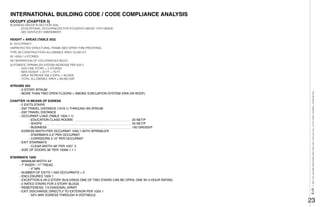This document presents the design of a Material Fabrication Lab (MAT FAB LAB) at the University of Kentucky. It includes a narrative thesis outlining the design concept of separating the space into a presentation area and a production area that flow together. It provides details on the program, layout, precedent studies, and design of the MAT FAB LAB over 18 pages with plans, elevations, sections, diagrams, and photographs of physical models. The goals of the MAT FAB LAB are to serve as an innovation district for makers across disciplines and to display the design process from initial concept to final presentation.
