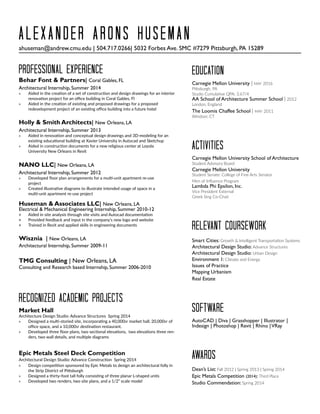
Huseman_Alexander_Resume_2014
- 1. A l e x a n d e r a r o n s H u s e m a n ahuseman@andrew.cmu.edu | 504.717.0266| 5032 Forbes Ave. SMC #7279 Pittsburgh, PA 15289 Professional Experience Behar Font & Partners| Coral Gables, FL Architectural Internship, Summer 2014 »» Aided in the creation of a set of construction and design drawings for an interior renovation project for an office building in Coral Gables, Fl »» Aided in the creation of existing and proposed drawings for a proposed redevelopment project of an existing office building into a future hotel Holly & Smith Architects| New Orleans, LA Architectural Internship, Summer 2013 »» Aided in renovation and conceptual design drawings and 3D-modeling for an existing educational building at Xavier University in Autocad and Sketchup »» Aided in construction documents for a new religious center at Loyola University New Orleans in Revit NANO LLC| New Orleans, LA Architectural Internship, Summer 2012 »» Developed floor plan arrangements for a multi-unit apartment re-use project »» Created illustrative diagrams to illustrate intended usage of space in a multi-unit apartment re-use project Huseman & Associates LLC| New Orleans, LA Electrical & Mechanical Engineering Internship, Summer 2010-12 »» Aided in site analysis through site visits and Autocad documentation »» Provided feedback and input in the company’s new logo and website »» Trained in Revit and applied skills in engineering documents Wisznia | New Orleans, LA Architectural Internship, Summer 2009-11 TMG Consulting | New Orleans, LA Consulting and Research based Internship, Summer 2006-2010 Recognized academic projects Market Hall Architecture Design Studio: Advance Structures Spring 2014 »» Designed a multi-storied site, incorporating a 40,000sf market hall, 20,000sf of office space, and a 10,000sf destination restaurant. »» Developed three floor plans, two sectional elevations, two elevations three ren-ders, two wall details, and multiple diagrams Epic Metals Steel Deck Competition Architectural Design Studio: Advance Construction Spring 2014 »» Design competition sponsored by Epic Metals to design an architectural folly in the Strip District of Pittsburgh »» Designed a thirty-foot tall folly consisting of three planar L-shaped units »» Developed two renders, two site plans, and a 1/2” scale model Education Carnegie Mellon University | may 2016 Pittsburgh, PA Studio Cumulative QPA: 3.67/4 AA School of Architecture Summer School | 2012 London, England The Loomis Chaffee School | may 2011 Windsor, CT activities Carnegie Mellon University School of Architecture Student Advisory Board Carnegie Mellon University Student Senate: College of Fine Arts Senator Men of Influence Program Lambda Phi Epsilon, Inc. Vice President External Greek Sing Co-Chair relevant coursework Smart Cities: Growth & Intelligent Transportation Systems Architectural Design Studio: Advance Structures Architectural Design Studio: Urban Design Environment 1: Climate and Energy Issues of Practice Mapping Urbanism Real Estate softwarE AutoCAD | Diva | Grasshopper | Illustrator | Indesign | Photoshop | Revit | Rhino | VRay Awards Dean’s List: Fall 2012 | Spring 2013 | Spring 2014 Epic Metals Competition (2014): Third Place Studio Commendation: Spring 2014