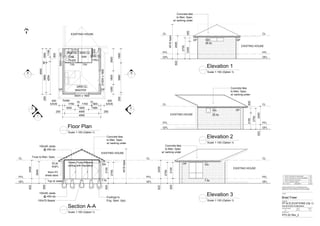More Related Content
Similar to Floor plan Elevs option 1
Similar to Floor plan Elevs option 1 (20)
Floor plan Elevs option 1
- 1. 2503860901800
1750
70
1700
250
4990
250
6000
4294
600
1106
1605 1800 1585
128018002920
450
EAVE
450
EAVE
4490
2503860
70
900
1890
6222400
600
4518Apex
2849
6552100
2755
2400
450
622
4518Apex
2305
2755
6222400
6002155
2755
6222400
2100
2755
655
EXISTING HOUSE
720
DPDP
450H x 1800
2100Hx1800
600Hx600
CLIENT
Brad Freer
DRAWING
FP & ELEVATIONS (Op 1)
DRAWING SHEET DATE SCALE
A3 30.03.13 1:100
CONTRACTORS MUST CHECK ALL DIMENSIONS ON SITE
BEFORE STARTING ANY WORK OR SHOP DRAWING. FIGURED
DIMENSIONS TO TAKE PRECEDENCE OVER SCALE READINGS.
FP2.02 Rev_2
DRAWING No.
REV DATE AMENDMENT INITIAL
A 13.03.13 Issued for approval JAG
MASTER
ENS WIR
TILES
Scale 1:100 (Option 1)
Floor Plan
2400 CL
HALL
2400 CL
2400 CL
Government Extensions
820
0 18.03.13 Issued for construction JAG
1 19.03.13 Window size revised & bed relocated JAG
3
2 30.03.13 Elevations & sections added JAG
2
1
AA
FFL
GFL
CL
720
2400 CL
Gutter
Scale 1:100 (Option 1)
Section A-A
Truss to Man. Spec.
32c33.5c
AGFL
EXISTING HOUSE
100x50 Joists
@ 450 cts
100x75 Bearer
6mm FC
sheet eave
100x50 Joists
@ 450 cts
10mm Flush P/Board
ceiling with insulation
Concrete tiles
to Man. Spec.
w/ sarking under
Footings to
Eng. Spec. (typ)
FFL
GFL
CL
EXISTING HOUSE
32c
Scale 1:100 (Option 1)
Elevation 1
Concrete tiles
to Man. Spec.
w/ sarking under
Scale 1:100 (Option 1)
Elevation 2
FFL
GFL
CL
32c
Concrete tiles
to Man. Spec.
w/ sarking under
EXISTING HOUSE
FFL
GFL
CL
FFL
GFL
CL
DP DP
DP
Scale 1:100 (Option 1)
Elevation 3
FFL
GFL
CL
FFL
GFL
CL
32cDP
Concrete tiles
to Man. Spec.
w/ sarking under
EXISTING HOUSE
7.5c 7.5c
25.5c
26.5c
Top of Joists

