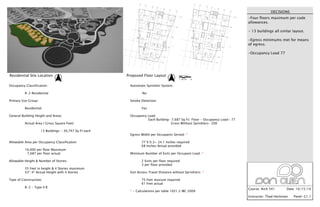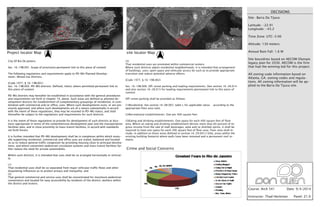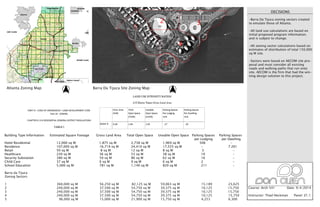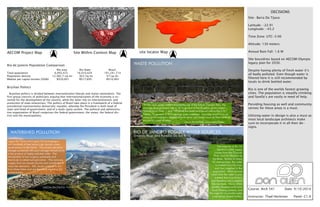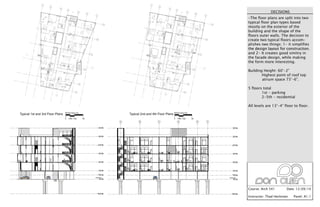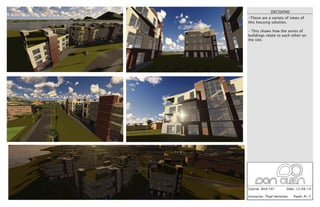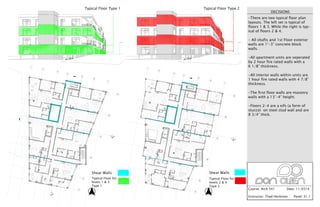The document provides information on the occupancy classification, construction type, height and area restrictions, fire protection systems, occupancy load calculations, and egress requirements for 13 residential buildings totaling 30,747 square feet each. The buildings are R-2 occupancy, Type II B construction, with a maximum height of 4 stories and 55 feet. Sprinklers are not required but smoke detection is provided. Egress widths and exits meet minimum code requirements.

