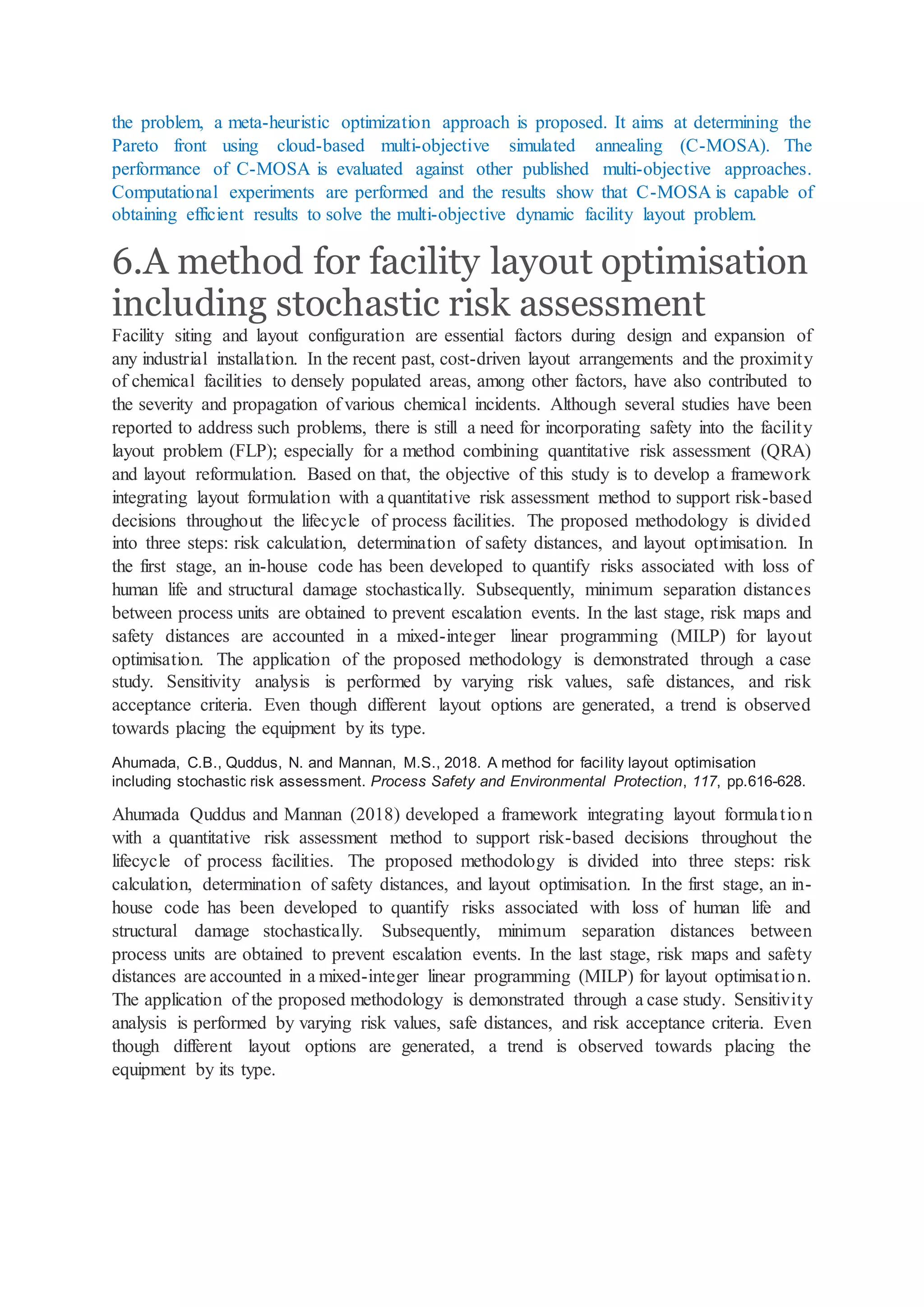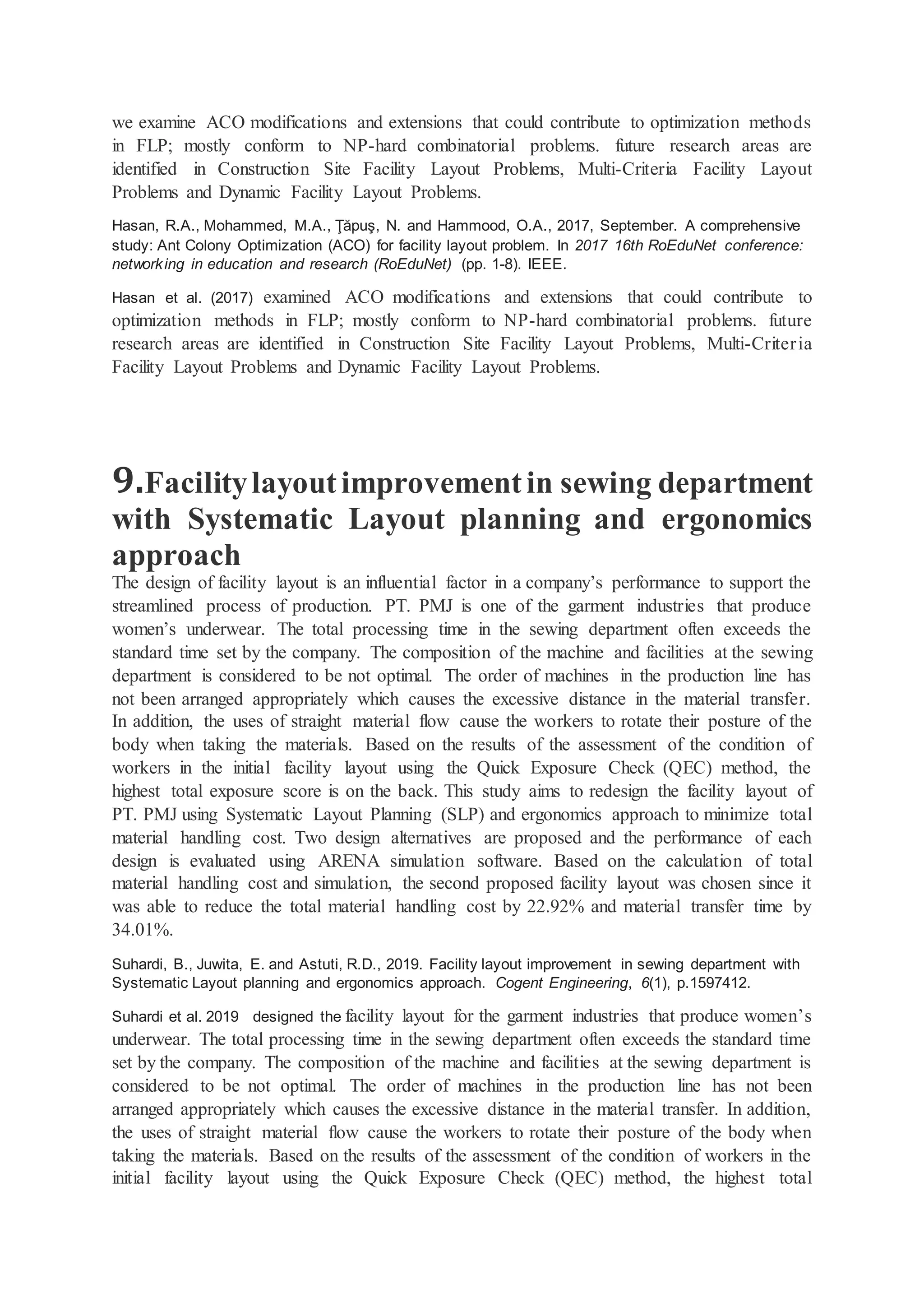Hasan et al. (2017) examined modifications and extensions of ant colony optimization (ACO) that could contribute to solving facility layout problems (FLPs), which are often NP-hard combinatorial problems. The paper identified potential future research areas in construction site facility layout problems, multi-criteria facility layout problems, and dynamic facility layout problems. Klausnitzer and Lasch (2019) investigated the advantage of integrated planning of facility layout and material handling network design using a holistic modeling approach. The results indicated superior layout solutions and planning process efficiencies compared to traditional sequential approaches. Suhardi et al. (2019) redesigned a garment factory sewing department layout using systematic layout planning and ergonomics to minimize material






