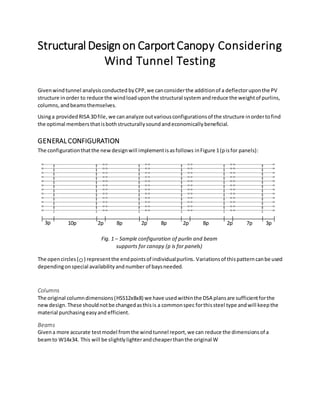
Structural Design Optimization of a Carport Canopy Considering Wind Loads
- 1. Structural Designon CarportCanopy Considering Wind Tunnel Testing Givenwindtunnel analysisconducted byCPP,we canconsiderthe additionof a deflectoruponthe PV structure inorder to reduce the windloaduponthe structural systemandreduce the weightof purlins, columns,andbeamsthemselves. Usinga providedRISA 3Dfile,we cananalyze outvariousconfigurationsof the structure inordertofind the optimal membersthatisbothstructurallysoundandeconomicallybeneficial. GENERAL CONFIGURATION The configurationthatthe newdesignwill implementisasfollows inFigure 1(pisfor panels): The opencircles( ) representthe endpointsof individualpurlins. Variationsof thispatterncanbe used dependingonspecial availabilityandnumber of baysneeded. Columns The original columndimensions(HSS12x8x8) we have usedwithinthe DSA plansare sufficientforthe newdesign. These shouldnotbe changedasthisis a commonspec forthissteel type andwill keepthe material purchasingeasyand efficient. Beams Givena more accurate testmodel fromthe windtunnel report,we can reduce the dimensionsof a beamto W14x34. This will be slightlylighterandcheaperthanthe original W 3p 10p 2p 8p 2p 8p 2p 8p 2p 7p 3p Fig. 1 – Sample configuration of purlin and beam supports for canopy (p is for panels)
- 2. Purlins To minimize weightandtomaximize savings,we wanttochoose cold-formedpurlinswiththinnercross- section.The model will workwithall 14gamemberpurlins(12CS4x070);however,tofurtherdecreaseto cost and weight,we canutilize a16ga memberonselectmembersof the structure.The structure does not passthe code checkif all purlinswere ata 16ga thickness. Giventhe windtunnel testmodel,we cansee thatmost of the greaterloadswill be concentratedon eitherendsof structure.Thisisindicated belowwithwindloadcase A inbothup and downdirections. We can change the leftmostandrightmostpurlinsinto a stronger14ga purlins,while the middle purlins not supportingthe critical loadscanhave a 16ga thickness. Specifically,the twoleftmostandthe two rightmostpurlinswillbe the only4purlinlineswitha14ga thickness. Fig. 2 – Side view of wind load case A Fig. 3 – Purlin set-up
- 3. Bracing If purlinsdonot satisfythe D/Cratio, bracingscan be adjustedtoaccommodate the momentdistributed across the member. For example, one of the bracing on the top left was moved towards the middle to account fora large momentconcentratedtowardsthe middle. MEMBER SPECS Purlins Type Thickness Strength Weight 12CS4x070 14ga (0.070in) 55 ksi 5.002 lb/ft 12CS4x056 16ga (0.056in) 65 ksi 3.934 lb/ft Beams Type Thickness Strength Weight W14x37 F: 0.455 in , W: 0.285 in 50 ksi 344.028 lb/ft Columns Type Thickness Strength Weight HSS12x8x8 0.465 in 56 ksi 58.528 lb/ft SAVINGS PER BAY Each bay stretchestoabout 34.75 feetperbay.There are 12 total purlins. Cases Weightperbay Case 1: All purlins 14ga 2805.83lb Case 2: 4 purlins14ga, 8 purlins16ga 1788.93 lb Thisresultsina difference of 296.904 lbof savedforthe new purlindimensions Fig. 4 – Adjustment of bracing
- 4. RESULTS Afterusingthe membersizesandadjustmentsfromabove,we can achieve the followingD/Cresultsfor the structure: Fig. 5 – D/C for beams and columns Fig. 6 – D/C for beams and columns