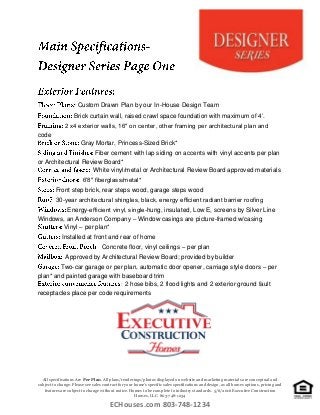Designer specification 5-6-2016
•
0 likes•352 views
Designer Specifications to build on your land or our home site with Executive Construction Homes- Subject to changes per plan and elevation. Pricing and included features subject to change without notice or obligation.
Report
Share
Report
Share
Download to read offline

Recommended
Recommended
More Related Content
Viewers also liked
Viewers also liked (8)
eci12636.pdf;jsessionid=D35C0749745E66921FB67589A9DE97F3

eci12636.pdf;jsessionid=D35C0749745E66921FB67589A9DE97F3
Recently uploaded
Recently uploaded (20)
Salarpuria Sattva Lakeridge Neopolis Hyderabad.pdf.pdf

Salarpuria Sattva Lakeridge Neopolis Hyderabad.pdf.pdf
Urbanrise Paradise on Earth - Unveiling Unprecedented Luxury in Exquisite Vil...

Urbanrise Paradise on Earth - Unveiling Unprecedented Luxury in Exquisite Vil...
Optimizing Your MCA Lead Capture Process for Better Results

Optimizing Your MCA Lead Capture Process for Better Results
What is BDA? Understanding the Bangalore Development Authority

What is BDA? Understanding the Bangalore Development Authority
Vacant Land for Sale - 3612 Pioneer Road, Town of Middleton, WI

Vacant Land for Sale - 3612 Pioneer Road, Town of Middleton, WI
Elegant Evergreen Homes - Timeless Luxury in Yelahanka, Bangalore

Elegant Evergreen Homes - Timeless Luxury in Yelahanka, Bangalore
One FNG by Group 108 Sector 142 Noida Construction Update

One FNG by Group 108 Sector 142 Noida Construction Update
Oeiras Tech City, Developed by RE Capital and REIG, Will Become Lisbon's Futu...

Oeiras Tech City, Developed by RE Capital and REIG, Will Become Lisbon's Futu...
Types and Sources of Mortgage Leads: What You Need to Know

Types and Sources of Mortgage Leads: What You Need to Know
Designer specification 5-6-2016
- 1. All specifications Are Per Plan. All plans/renderings/photos displayed on website and marketing materials are conceptual and subject to change. Please see sales contract for your home's specific sales specifications and design, as all homes options, pricing and features are subject to change without notice. Homes to be complete to industry standards. 5/6/2016 Executive Construction Homes, LLC. 803-748-1234 ECHouses.com 803-748-1234 Custom Drawn Plan by our In-House Design Team Brick curtain wall, raised crawl space foundation with maximum of 4’. 2 x4 exterior walls, 16″ on center, other framing per architectural plan and code Gray Mortar, Princess-Sized Brick* Fiber cement with lap siding on accents with vinyl accents per plan or Architectural Review Board* White vinyl/metal or Architectural Review Board approved materials 6’8″ fiberglass/metal* Front step brick, rear steps wood, garage steps wood 30-year architectural shingles, black, energy efficient radiant barrier roofing Energy-efficient vinyl, single-hung, insulated, Low E, screens by Silver Line Windows, an Anderson Company – Window casings are picture-framed w/casing Vinyl – per plan* Installed at front and rear of home Concrete floor, vinyl ceilings – per plan Approved by Architectural Review Board; provided by builder Two-car garage or per plan, automatic door opener, carriage style doors – per plan* and painted garage with baseboard trim 2 hose bibs, 2 flood lights and 2 exterior ground fault receptacles place per code requirements
- 2. All specifications Are Per Plan. All plans/renderings/photos displayed on website and marketing materials are conceptual and subject to change. Please see sales contract for your home's specific sales specifications and design, as all homes options, pricing and features are subject to change without notice. Homes to be complete to industry standards. 5/6/2016 Executive Construction Homes, LLC. 803-748-1234 ECHouses.com 803-748-1234 : 14 SEER, digital thermostat, gas heat first floor/heat pump 2nd floor tankless, gas (if community allows) Floor – R-19, walls – R-15, attic – Blown-R-50/If attic is Batt-R-38 Hardwoods throughout first floor except bedrooms and laundry room, formal living room/study or flexroom. * High quality carpet and padding with many color and style choices* 12 X 12 tile in all baths and laundry room Gourmet kitchen with Bosch stainless steel appliances — built-in wall oven and microwave, Gas or electric cooktop* Granite. Under-mount kitchen sink, eased edges, 4″ granite backsplash Faucet-single lever faucet Sink – stainless steel, two bowl 1/2 hp garbage disposal Brushed nickel knobs on drawers and cabinet doors* – See options* : Under mounts kitchen cabinet lighting Custom bath including drop-in garden tub* and wall tiled shower* (Fiberglass or acrylic pan. Shape and size per plan) 24 x 12 tile flooring* Private water closet with elongated toilet
- 3. All specifications Are Per Plan. All plans/renderings/photos displayed on website and marketing materials are conceptual and subject to change. Please see sales contract for your home's specific sales specifications and design, as all homes options, pricing and features are subject to change without notice. Homes to be complete to industry standards. 5/6/2016 Executive Construction Homes, LLC. 803-748-1234 ECHouses.com 803-748-1234 Stain grade doors. Choice of five, 3cm granite to choose from* Brushed nickel knobs on drawers and cabinet doors* – See options* Delta, Windemere series, brushed nickel shower valve — Delta, Windemere series Tubs – fiberglass tub shower combo, lavatory faucets, tub and shower valves – Delta, Windemere series, brushed nickel* (see choices), elongated toilets. One (1) piece 4 5/8″ crown molding in all 1st floor areas except closets. Crown and wainscoting in foyer & dining room, casing, base board, paint grade material and painted finish. 7- 1/4″ MDF throughout (5-1/4 ” in closets) 444 casing – 3 1/2″ wide — all windows to be picture framed with casing. Choice of interior flat light wall colors by Sherwin Williams — Sheet rock has primer and 1 coat color; trim has primer and one coat color — Select up to 2 wall colors plus one trim color. Smooth ceilings throughout home — Nine-foot (9′) ceiling height minimum downstairs* Framed casings with 4 interior door style choices — 6’8″ smooth, hollow core, painted. 1 vent-free, gas log set with granite face with white painted birch mantle. C Ventilated shelving throughout. Brushed nickel to include cabinet doors, drawers, interior and exterior doors knobs, door hinges, door stops, towel holders, toilet paper holders, house numbers* Recessed can lighting – 12 included — Additional $2500 lighting fixture allowance. Five (5) choices of framed mirrors
