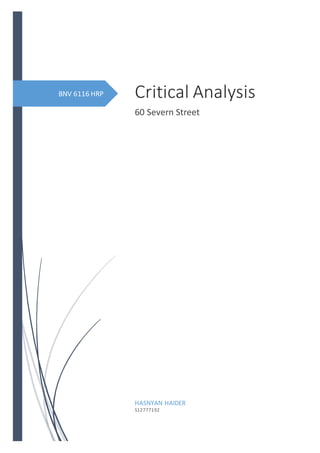This document provides a critical analysis of design options for renovating and extending the Birmingham Masonic Centre. It discusses three key issues: sustainability, design of the new roof, and the condition of the existing buildings. For sustainability, a rainwater harvesting system was selected over PV panels or heat recovery ventilation. A flat roof design was chosen over pitched or green roofs. For the party wall, rebuilding the entire wall was chosen over repairing or building a new adjacent wall to meet building regulations and structural needs of the new build.
















![Critical Analysis BNV 6116 HRP
pg. 16
References
1. Cookjenshel (2013), ‘Green Roofs’, Available at:http://cookjenshel.com/green-roofs/ ,
[Accessedon11th
April 2015]
2. Fantech(2015), ‘Benefitsof heatrecovery’, Availableat:
http://www.fantechhhv.co.nz/pages/whyVentilate.asp?page=HR ,[Accessedon10th
April
2015]
3. Free waterUK, (2015), ‘water-thebig picture’, Available at:[Accessedon12th
April]
http://www.freewateruk.co.uk/domestic-rainwater-I.htm,
4. Geolax (2009), ‘Grey Water Recycling Systems’, Available at:http://www.geolax.co.in/grey-
water-recycling-system.html,[Accessedon10th
April 2015]
5. HM Government,(2014),‘PartL’, Availableat:
http://www.planningportal.gov.uk/buildingregulations/approveddocuments/,[Accessedon
12th
April 2015]
6. Low energyhousing,(2015), ‘Low Energy Housing’, Availableat:
http://www.lowenergyhouse.com/rainwater-harvesting.html,[Accessedon11th
April 2015]
7. MoneySavingExperts,(2014), ‘should you buy themorget themfree’, Availableat:
http://www.moneysavingexpert.com/utilities/free-solar-panels,[Accessedon12th
April
2015]
8. PlanningPortal,(2015),‘ExternalWalls’, Availableat:
http://www.planningportal.gov.uk/permission/commonprojects/externalwalls,[Accessedon
12th
April]
9. PlanningPortal,(2013),‘Application forListed Building ConsentforAlterations,Extension or
Demolition of a Listed Building’, Availableat:
http://www.planningportal.gov.uk/uploads/1app/guidance/guidance_note-
listed_building_consent.pdf,[Accessedon12th
April]
10. Solarhelp(2010), ‘SolarPV panelsforyourhome’, Available at:http://www.solar-
help.co.uk/solar-panel-technology/solar-pv-photovoltaic.htm,[Accessedon11th
April 2015]
11. The GreenAge,(2012), ‘Whatis Grey water’,Available at:
http://www.thegreenage.co.uk/tech/greywater-recycling/,[Accessedon12th
April]](https://image.slidesharecdn.com/2f92f72c-42f4-4e65-8e9d-298f610dacb1-160715194613/85/Crit-Analysis-Final-17-320.jpg)








