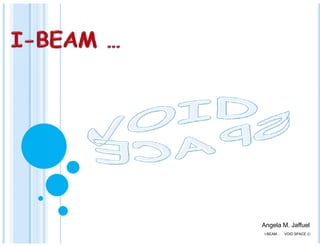More Related Content More from Angela Jaffuel (7) 2. The original steel sculpture was designed by Duane S. Ellifritt, P.E, Ph.D., Professor Emeritus of Civil
Engineering at the University of Florida A tool kit intending to aid civil engineering students gain anEngineering at the University of Florida. A tool kit, intending to aid civil engineering students gain an
understanding of framing and connectivity, includes a teaching guide, a 3D CAD file of the steel sculpture,
and a shear connection calculator tool. Over 100 universities across the country have the steel sculpture
as public art on campus grounds.
Th l t i i t l 6’8” t ll b th t b it i f t d t Th ll
I-BEAM… VOID SPACE ©
The sculpture rises approximately 6’8” tall above the concrete base it is fastened to. The overall
dimensions are L44” x W44” x H72”. The dimensions were determined in combination of the original
AutoCAD drawings and on site measurements.
3. CODEX
Precedent Elements Informed By:
B b F l d h l h d E
I-BEAM… VOID SPACE ©
Burnaby Furmas – Color red
Mimmo Paladino – Void space on wall
Doris Salcedo – Negative space design
Rachael Whiteread – Extracting negative space
Anthony Caro - Composition
4. LAYOUT
I-BEAM… VOID SPACE ©
Original AutoCAD files used to obtain a planview of both levels.
When over-layed, the void space design was derived by vertical extension of each square
6. COLORCOLOR
C l Phil hColor Philosophy:
The original color of the steel sculpture is
primer red.
The opposite of the physical structure is the
void/negative space, determining an inverse
color for the “I-Beam Void Space” sculpture
to be aqua blue.
I-BEAM… VOID SPACE ©
7. ON SITE
Location Selection:
Placement of the sculpture corresponds with 2 elements:
I-BEAM… VOID SPACE ©
Placement of the sculpture corresponds with 2 elements:
Alignment with the steel sculpture - connecting the two art forms.
Adjacency to two main entrances, one at each North/South location – connecting interior with exterior.
8. The “I-Beam Void Space” sculpture is placed directly onto the ground without a base, connecting it to
the earth.
Over time natural environmental conditions will reflect a full connection as plant life grows densely
around the base.
I-BEAM… VOID SPACE ©
around the base.
In order to gain a true feeling of the “mass” of the negative space, the 4 cubes are extracted and
spaced 36” apart for the addition of accessibility and an experiential element.
17. PROVOCATION
Sketchup - 1:1 (true scale) digital site design model
Simple framework - depicts designated placeholder Simple framework depicts designated placeholder
Photography – construction process
Final montage - location, scale and color
27. IDEA AND CONCEPT DESIGNED AND CREATED BY: ANGELA M JAFFUELIDEA AND CONCEPT DESIGNED AND CREATED BY: ANGELA M. JAFFUEL
I-BEAM… VOID SPACE ©

