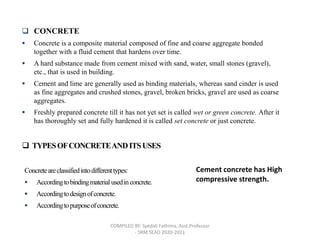Concrete is a composite material made from cement, aggregates, and water that hardens over time, classified into types based on binding materials and purpose. The document discusses various specifications, ratios, and qualities of concrete, emphasizing the importance of proper mixture and curing for optimal strength and durability. Key aspects such as workability, compaction, and water-cement ratios are also highlighted to ensure quality in concrete construction.





































































































