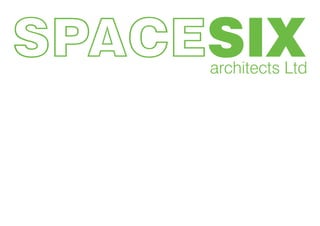
Bni Presentation
- 1. SPACESIX architects Ltd
- 2. SPACESIX architects Ltd PROJECT: New Dwelling House at Crianlarich PROJECT DETAILS CLIENT: Mr & Mrs Sanger ARCHITECT: Spacesix Architects Ltd STATUS: Planning DATE: November 2009 SKETCH DESIGN PROPOSALS FEBRUARY 2010
- 3. SPACESIX architects Ltd Car Studio PROJECT BRIEF Cinema/video editorial space Study Lounge with balcony Kitchen Dining Library space Cloakroom WC Storage 2 Guest bedrooms with en-suite Guest lounge 1 Master bedroom with en-suite & dressing area Protected herb garden SKETCH DESIGN PROPOSALS FEBRUARY 2010
- 4. SPACESIX architects Ltd En-suite Dressing BRIEF DIAGRAM area Dining kitchen Storage Master bedroom Lounge with Principle living WC balcony spaces Bedroom Library 1 Bedroom 2 Car studio Guest areas Lounge Work spaces Cinema/ editorial Storage Reception space Study Cirrculation WC Cloak room SKETCH DESIGN PROPOSALS FEBRUARY 2010
- 5. SPACESIX architects Ltd SITE ANALYSIS Neighbouring N flats ne y li lwa rai Sun path Secondary views Sun path Strong boundary line Semi mature planting pe slo Semi mature planting Principle views Site access Strong boundary line Neighbouring house d roa in Ma n ds wi g lin ai ev Pr SKETCH DESIGN PROPOSALS FEBRUARY 2010
- 6. SPACESIX architects Ltd VIEW FROM SITE SKETCH DESIGN PROPOSALS FEBRUARY 2010
- 7. SPACESIX architects Ltd FLOOR PLAN DIAGRAMS Car studio, cinema/editorial & study Lounge, kitchen & dining Entrance, circulation and cloak areas circulation space Protected herb garden Master bedroom Guest lounge & bedrooms LOWER LEVEL PLAN UPPER LEVEL PLAN SKETCH DESIGN PROPOSALS FEBRUARY 2010
- 8. SPACESIX architects Ltd SITE LAYOUT 1 17 Principle living block relates to North boundary line 2 17 Principle spaces orientated to address 3 views & site access 17 171 170 169 2 17 Guest block relates to 8 16 South boundary line TP 167 166 LP SKETCH DESIGN PROPOSALS FEBRUARY 2010
- 9. SPACESIX architects Ltd FLOOR LEVELS DIAGRAM First Floor - Master bedroom Circulation & Staircase Upper Ground - lounge, dining & kitchen Lower Ground - Car studio & Cinema Ground Level - Guest bedroom and lounge SKETCH DESIGN PROPOSALS FEBRUARY 2010
- 10. SPACESIX architects Ltd LOWER GROUND FLOOR Cinema Car studio Storage cupboard Study space Staircase Steps to principle entrance SKETCH DESIGN PROPOSALS FEBRUARY 2010
- 11. SPACESIX architects Ltd GROUND FLOOR Staircase Main Entrance Cloak area Steps to main WC entrance Guest lounge Herb Garden Cupboard Cupboard Cupboard Guest bedroom Guest bedroom Terracing to retain levels En-suites SKETCH DESIGN PROPOSALS FEBRUARY 2010
- 12. SPACESIX architects Ltd UPPER GROUND FLOOR Dining Kitchen Lounge Void over study WC Balcony Staircase gallery Cupboard Library wall SKETCH DESIGN PROPOSALS FEBRUARY 2010
- 13. SPACESIX architects Ltd FIRST FLOOR PLAN En-suite Staircase gallery Master bedroom Dressing area SKETCH DESIGN PROPOSALS FEBRUARY 2010
- 14. SPACESIX architects Ltd GENERAL SECTION Master bedroom Guest lounge En-suite Dessing area Lounge, dining & Kitchen Car studio Guest Bedroom Herb garden Main entrance SKETCH DESIGN PROPOSALS FEBRUARY 2010
- 15. SPACESIX architects Ltd ENVIRONMENTAL STRATEGY Hot stale air is mixed Building fabric is 60% more with fresh cold air from efficient than normal because of Hot air is collect through outside and then the additional insulation a series of ducts with the new warm air is then building fabric passsed back into the building Concrete floor slabs Incoming water o supply is 3 C Outgoing water o supply is 9.8 C Ground source heat pump SKETCH DESIGN PROPOSALS FEBRUARY 2010
- 16. SPACESIX architects Ltd ENVIRONMENTAL STRATEGY Rain water is collected from the roof and stored for use in toilets, showers & WHB SKETCH DESIGN PROPOSALS FEBRUARY 2010
- 17. SPACESIX architects Ltd 3D VIEWS SKETCH DESIGN PROPOSALS FEBRUARY 2010
- 18. SPACESIX architects Ltd 3D VIEWS SKETCH DESIGN PROPOSALS FEBRUARY 2010
- 19. SPACESIX architects Ltd 3D VIEWS SKETCH DESIGN PROPOSALS FEBRUARY 2010
- 20. SPACESIX architects Ltd RENDERED VIEW SKETCH DESIGN PROPOSALS FEBRUARY 2010