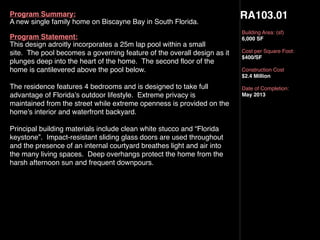Report
Share
Download to read offline

Recommended
Reflection : 5th Oct, 2014 Construction Status Update #LuxuryLivingRedefined!...

Reflection : 5th Oct, 2014 Construction Status Update #LuxuryLivingRedefined!...Olympia Merlin Developers Pvt. Ltd.
More Related Content
What's hot
Reflection : 5th Oct, 2014 Construction Status Update #LuxuryLivingRedefined!...

Reflection : 5th Oct, 2014 Construction Status Update #LuxuryLivingRedefined!...Olympia Merlin Developers Pvt. Ltd.
What's hot (16)
Reflection : 5th Oct, 2014 Construction Status Update #LuxuryLivingRedefined!...

Reflection : 5th Oct, 2014 Construction Status Update #LuxuryLivingRedefined!...
Bangkok, Sala Daeng Deluxe Suite Room 1207 apartment 

Bangkok, Sala Daeng Deluxe Suite Room 1207 apartment
Layers of Water By Studio Khora, An Architectural Gem, to be Completed in Lat...

Layers of Water By Studio Khora, An Architectural Gem, to be Completed in Lat...
183 ne river des plaines illinois hashtag realty townhouse case study

183 ne river des plaines illinois hashtag realty townhouse case study
Viewers also liked
Viewers also liked (18)
FIWARE Funding opportunities for Creative & Tech industry

FIWARE Funding opportunities for Creative & Tech industry
Ontogeny of australopithecines and early homo: evidence from carnial capacity...

Ontogeny of australopithecines and early homo: evidence from carnial capacity...
Detecting ancient admixture in humans using sequence polymorphism data (wall)

Detecting ancient admixture in humans using sequence polymorphism data (wall)
Similar to Biscayne Bay AIAMIAMI winner
Similar to Biscayne Bay AIAMIAMI winner (20)
Lake Lanier Waterfront Home Sales Listings August 2017

Lake Lanier Waterfront Home Sales Listings August 2017
Lake Lanier Waterfront Homes Sales Listings April 2017

Lake Lanier Waterfront Homes Sales Listings April 2017
Beautiful corner homesite in desirable daniel island park

Beautiful corner homesite in desirable daniel island park
More from Adam Mahardy
More from Adam Mahardy (11)
Biscayne Bay AIAMIAMI winner
- 1. RA103.01 Building Area: (sf) 6,000 SF Cost per Square Foot: $400/SF Construction Cost $2.4 Million Date of Completion: May 2013 Program Summary: A new single family home on Biscayne Bay in South Florida. Program Statement: This design adroitly incorporates a 25m lap pool within a small site. The pool becomes a governing feature of the overall design as it plunges deep into the heart of the home. The second floor of the home is cantilevered above the pool below. The residence features 4 bedrooms and is designed to take full advantage of Florida’s outdoor lifestyle. Extreme privacy is maintained from the street while extreme openness is provided on the home’s interior and waterfront backyard. Principal building materials include clean white stucco and “Florida keystone”. Impact-resistant sliding glass doors are used throughout and the presence of an internal courtyard breathes light and air into the many living spaces. Deep overhangs protect the home from the harsh afternoon sun and frequent downpours.
- 2. RA103.02 Challenge: The owner required 25m lap pool could not be accommodated across the width of the lot. Solution: The 2nd Floor was cantilevered to allow the pool to plunge deep into the heart of the house.
- 3. RA103.03 The home demonstrates a controlled material palette consisting of split-face keystone, porcelain wood tile, and clean white stucco.
- 4. RA103.04 View from south. Large overhangs protect the home from the Florida sun.
- 5. RA103.05 Floor plans The creation of two interior courtyards allows natural light to floor the interior of the home.
- 6. RA103.06 View from north. The front entrance features a two-story operable wood door.
- 8. RA103.08 Living room. The exterior material palette is brought into the interior of the home.
- 11. RA103.11 The keystone terrace cascades into the pool.
- 12. RA103.12 Client enjoys swimming after dinner parties.