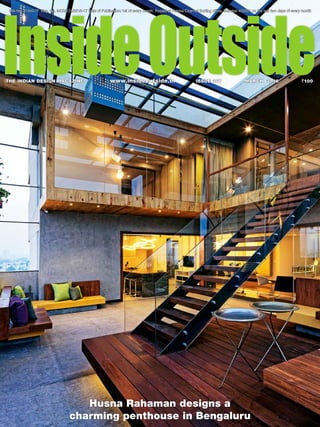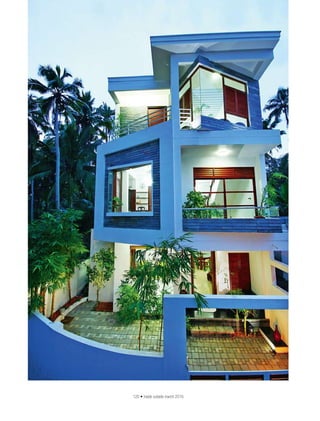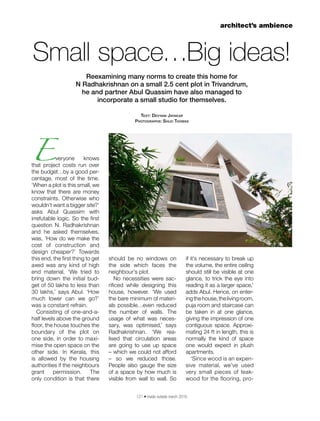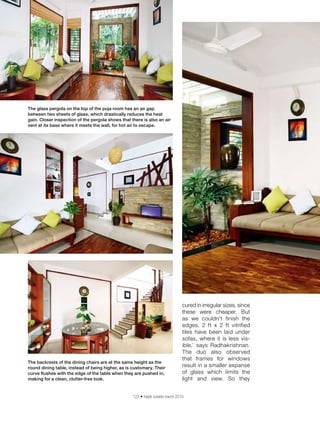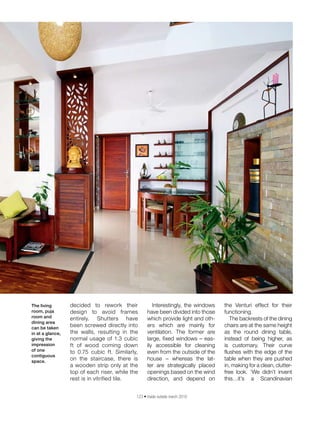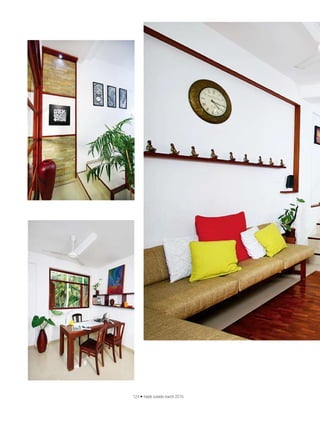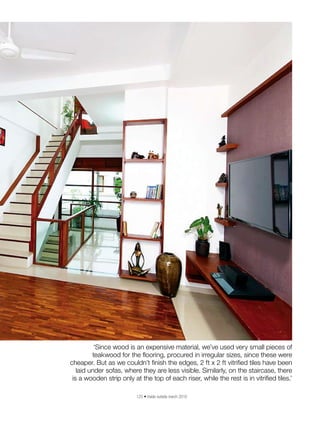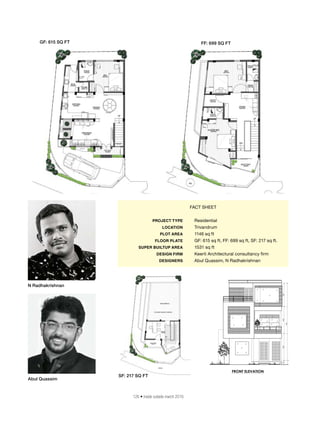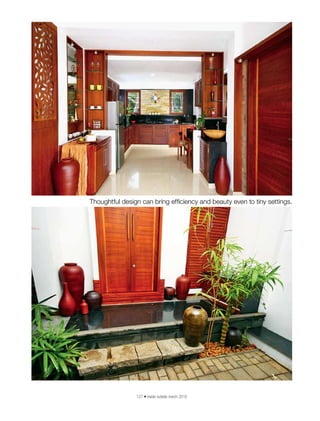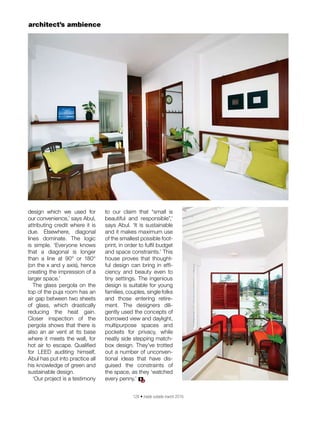The document summarizes an architectural project to design a home within a small 2.5 cent plot of land in Trivandrum, India. The architects Abul Quassim and N. Radhakrishnan worked under strict budget constraints of 30 lakhs (3 million rupees) and utilized innovative design techniques to maximize the usage of the small space. They removed unnecessary walls and circulation areas, used diagonal lines to create an impression of more space, and implemented sustainable design elements like a glass pergola with double panes and ventilation. The efficient design proved that thoughtful design can create an efficient and beautiful home even within tight budget and space limitations.
