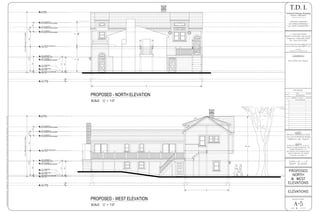Report
Share
Download to read offline

Recommended
Recommended
More Related Content
What's hot
What's hot (10)
Perth + Elizabeth Quays Brookfield Development - Architectural Plans

Perth + Elizabeth Quays Brookfield Development - Architectural Plans
Viewers also liked
Viewers also liked (17)
Introduction to Investigation of Digital Assets 8_4_HR

Introduction to Investigation of Digital Assets 8_4_HR
Gelden strenge voedselveiligheidseisen ook voor verpakkingsbedrijven?

Gelden strenge voedselveiligheidseisen ook voor verpakkingsbedrijven?
More from Glenn A. Mitchell
More from Glenn A. Mitchell (20)
08___A-5 North & East Elevations
- 1. 11 OLD MAIL ROAD NORTH CHATHAM, MA.02650 Telephone: 508-292-0299 Fax: 508-292-0299 * CERTIFIED DRAFTER * * 38 YEARS EXPERIENCE * * ALL WORK GUARANTEED * technicaldesignsimaging@gmail.com technicaldesignsimaging@mail.com " LICENSED " - AUTODESK 2016 DESIGN SUITE - " COMMENTS " REVISIONS DATE DRN BY DESCRIPTION No. Technical Designs Imaging GLENN A. MITCHELL SHEET 0F DRAWING NUMBER T.D. I. CLIENT: DAVID & CANDACE COOK 130 COTTONWOOD ROAD HARWICH, MA. 02645 LOT #15 TOTAL LOT AREA: 11,418 S.F. FRONT & REAR SETBACKS: 20' SIDES SETBACKS: 15' RECORDED WITH BARNSTABLE COUNTY REGITRY OF DEEDS IN BOOK xxxx PAGE xxx MARCH 1, 2016 G.A.M. INITIAL RELEASE 0 SEE NOTES ON PAGE 8. SCALE=1/4" = 1'-0" EXCEPT AS NOTED
