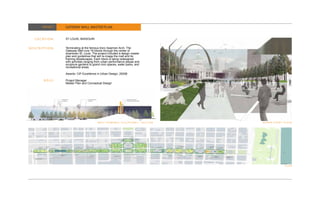Report
Share
Download to read offline

Recommended
Recommended
More Related Content
Similar to St Louis Gateway Mall Masterplan
Similar to St Louis Gateway Mall Masterplan (12)
More from mstrieter
More from mstrieter (10)
St Louis Gateway Mall Masterplan
- 1. PROJECT GATEWAY MALL MASTER PLAN L O C AT I O N : ST LOUIS, MISSOURI DESCRIPTION: Terminating at the famous Eero Saarinen Arch, The Gateway Mall runs 18 blocks through the center of downtown St. Louis. The project included a design master plan and guidelines that will re-image the mall and its framing streetscapes. Each block is being redesigned with activities ranging from urban performance plazas and sculpture gardens to grand civic spaces, water parks, and recreational areas. Awards: CIP Excellence in Urban Design, 20008 ROLE: Project Manager Master Plan and Conceptual Design WEST TERMINUS SCULPTURES - SECTION KEINER EVENT PLAZA PLAN
- 2. “ROOMS” ACTIVITY DIAGRAM PROJECT GATEWAY MALL MASTER PLAN