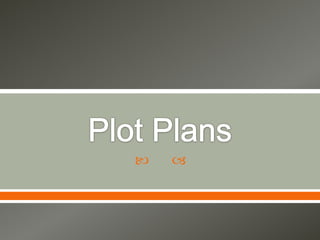
Plot plans
- 1.
- 2. A top view drawing that provides site and location orientation of the buildings and property. A plot plan contains: property lines, location, sizes, and outline of buildings, contour of the land, elevation of property, meridian arrow, trees shrubs, streams, and gardens, streets sidewalks, driveways, and patios, location of utilities, easement of utilities and drainage, wells, septic tanks, and leech fields, fences and walls, lot number and address, scale of drawing.
- 3. Define site boundaries A benchmark is a permanent object used to establish points of reference.
- 4. Help describe the topography of a site by depicting the shape and elevation of the land. Contour lines connect points with the same elevation. Contour interval is the vertical distance between two adjacent contour lines
- 5. Include trees, shrubs, streams, roads, utilities fences, and similar features. Symbols can be found on page 221 in the book
- 6. Select t a scale that provides a large drawing area. Layout the property lines carefully making sure all information needed is required ( pg 223). Letter the length, and bearing of each property line Locate the meridian arrow Select the contour interval Label each elevation Locate your house and other structures by drawing building outlines Dimension house to two different property lines. Draw surrounding features Determine centerline of street if applicable
- 7. Shows placement of trees, shrubs, flowers, gardens, and pools. Include in Plot plan
