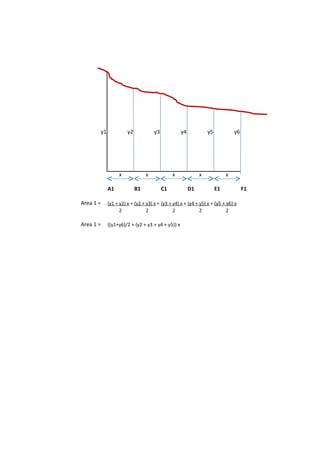
Earth Comp
- 1. y1 y2 y3 y4 y5 y6 x x x x x A1 B1 C1 D1 E1 F1 Area 1 = (y1 + y2) x + (y2 + y3) x + (y3 + y4) x + (y4 + y5) x + (y5 + y6) x 2 2 2 2 2 Area 1 = {(y1+y6)/2 + (y2 + y3 + y4 + y5)} x
- 3. 1 10 2 10 3 10 4 10 5 10 6 10 7 10 8 10 9 10 10 A E 10 10 10 88 55 33 33 22 22 33 3 P 7.5 7.5 7.5 7.5 7.5 7.5 7.5 66 55 55 55 55 5 10 C 250 175 0 0 0 0 0 0 0 F 0 0 0 -212.5 -275 -275 -300 -250 -200 P 7.5 7.5 7.5 7.5 7.5 55 66 66 55 55 55 5 E 10 10 10 99 55 33 33 22 22 33 3 B E 10 10 10 99 55 33 33 22 22 33 3 P 7.5 7.5 7.5 7.5 7.5 55 66 66 55 55 55 5 10 C 325 300 212.5 0 0 0 0 0 0 F 0 0 0 -25 -250 -250 -247.5 -245 -195 P6 66 66 66 66 66 66 5.9 5.9 5.9 5.9 5.9 E 10 10 10 10 10 99 55 33 55 33 44 4 C E 10 10 19 10 10 99 55 33 55 33 44 4 P6 66 66 66 66 66 77 5.9 5.9 5.9 5.9 5.9 10 C 325 500 225 50 0 0 0 0 0 F 0 0 0 0 -150 -150 -115 -105 -80 P6 66 66 66 66 66 55 4.7 4.7 4.7 4.7 4.7 E9 88 77 77 55 55 55 55 55 5 D E9 88 77 77 55 55 55 55 55 5 P6 66 66 66 66 66 66 4.7 4.7 4.7 4.7 4.7 10 C 250 162.5 137.5 75 25 0 0 30 30 F 0 0 0 0 0 0 -10 0 0 P6 66 66 66 66 55 55 4.7 4.7 4.7 4.7 4.7 E9 88 7.5 7.5 88 77 77 55 55 55 5 E E9 88 7.5 7.5 88 77 77 55 55 55 5 P6 66 66 66 66 55 55 4.7 4.7 4.7 4.7 4.7 10 C 225 162.5 137.5 137.5 162.5 100 15 30 30 F 0 0 0 0 0 0 0 0 0 P6 66 66 66 5.5 5.5 55 55 4.7 4.7 4.7 4.7 4.7 F E8 88 77 77 77 77 55 55 55 5 All dimensions are in meters Total Area = 50.02 Acres Total Cut = 4,072.50 CuM Spoil @ 20% = 814.50 CuM Proposed Platform Levels Available Fill = 3,258.00 CuM Total Fill = 3,335.00 CuM Volume of Cut & Fill To import Fill = 77.00 CuM Access Cut = Nil CuM Legend E Existing P Proposed C Cut F Fill
- 4. Length 1500 m Gradient 1: 500 3m
