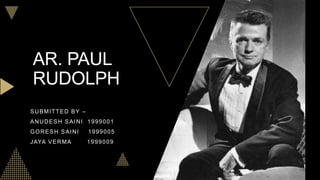YALE ART & ARCHITECTURE BUILDING Paul Rudolph.pptx
•Download as PPTX, PDF•
0 likes•35 views
YALE ARCHITECTURE BUILDING PAUL RUDOLPH
Report
Share
Report
Share

Recommended
More Related Content
Similar to YALE ART & ARCHITECTURE BUILDING Paul Rudolph.pptx
Similar to YALE ART & ARCHITECTURE BUILDING Paul Rudolph.pptx (20)
Comparison between-international-and-local-architects

Comparison between-international-and-local-architects
Charles Correa: Seeking new Identity of Indian Architecture through " Criti...

Charles Correa: Seeking new Identity of Indian Architecture through " Criti...
Recently uploaded
Recently uploaded (20)
Tagarino_14510147_Design Communication Document AS1.pdf

Tagarino_14510147_Design Communication Document AS1.pdf
Eco-Friendly Interior Design: Tips for sustainable living

Eco-Friendly Interior Design: Tips for sustainable living
The Adventurer's Guide Book by Amoré van der Linde

The Adventurer's Guide Book by Amoré van der Linde
Big Mouth Season 7 Layout Storyboards by Morgan Pabst

Big Mouth Season 7 Layout Storyboards by Morgan Pabst
80 Best Prompts for AI Art like Midjourney, Bing, DALL-E, and Limewire.pdf

80 Best Prompts for AI Art like Midjourney, Bing, DALL-E, and Limewire.pdf
Green Lantern the Animated Series Practice Boards by Phoebe Holmes.pdf

Green Lantern the Animated Series Practice Boards by Phoebe Holmes.pdf
wepik-mastering-the-art-of-effective-communication-20240222122545I5QF.pptx

wepik-mastering-the-art-of-effective-communication-20240222122545I5QF.pptx
Tagarino_14510147_Assessment 3 Pavillion_Process Journal FINAL.pdf

Tagarino_14510147_Assessment 3 Pavillion_Process Journal FINAL.pdf
Narratives, Appropriation, Borrowing and Ownership of Art UNIT 10.pptx

Narratives, Appropriation, Borrowing and Ownership of Art UNIT 10.pptx
Hosewife Bangalore Just VIP Btm Layout 100% Genuine at your Door Step

Hosewife Bangalore Just VIP Btm Layout 100% Genuine at your Door Step
Neighborhood Guide To Atlanta’s Awe-Inspiring Art Galleries

Neighborhood Guide To Atlanta’s Awe-Inspiring Art Galleries
YALE ART & ARCHITECTURE BUILDING Paul Rudolph.pptx
- 1. AR. PAUL RUDOLPH SUBMITTED BY – ANUDESH SAINI 1999001 GORESH SAINI 1999005 JAYA VERMA 1999009
- 2. YALE ART AND ARCHITECTURE BUILDING • LOCATION- NEW HAVEN, USA • DESIGNED BY- PAUL RUDOLPH • YEAR OF COMPLETION- 1963 • PROJECT TYPE- INSTITUTIONAL • ARCHITECTURE STYLE- BRUTALISM • AREA- 114000 sq. ft
- 3. INTRODUCTION • Yale University’s Rudolph Building – the Art and Architecture Building is considered one of Rudolph’s most important works. • It was recently completely renovated and expanded, restoring the structure to its original 1963 intention and providing space for the History of Art department. • It is constructed of cast-in-place concrete having a total of 37 different levels on nine floors including two below grade. • The design results from the integration of programmatic, structural and mechanical needs. • It includes the restoration of exterior walls; the installation of historically correct windows; and upgrades to all building facilities.
- 15. SECTION
- 16. • The renovation restored the original linear lighting system which beautifully juxtaposed into the vertical concrete texture. DESIGN APPROACH • Like every brutalist buildings, this one retains all the joints and holes caused by the casting of concrete in place. Rudolph used this as an opportunity to create texture.
- 17. • Natural light bounces on the carpet and illuminates the entire space as warm interiors imprinting the warmth on the lifeless concrete. DESIGN APPROACH • Rudolph’s orange and grey colour scheme was honoured with the refitting of a vibrant orange carpet that runs throughout, and new furnishings.
- 18. • The building, clad in limestone and zinc panels, clings to the north- eastern facade of Rudolph's building, encapsulating one of the concrete facades. DESIGN APPROACH • The Yale Art and Architecture building features elements– terraced levels, an open plan core and plays on light and shadow – although externally it features the raw concrete of Brutalist architecture.
- 19. Thank You
- 20. WELLESLEY COLLEGE • LOCATION- WELLESLEY, USA • DESIGNED BY- PAUL RUDOLPH • YEAR OF COMPLETION- 1958 • PROJECT TYPE- INSTITUTIONAL • ARCHITECTURE STYLE- BRUTALISM
- 21. INTRODUCTION • Private, independent, 4 year liberal arts college for women • The Wellesley Arts Center represents Rudolph’s tour de force of integration with an existing style - in this case pseudo-gothic. • Careful study of proportion and massing led him to create a design combining the dimensional basis of the original with a novel massing and use of materials. • The art department itself is linked to a classroom and auditorium block by a bridging exhibition gallery. • The structure of the extension is in reinforced concrete and the facing materials are brick and limestone.
- 22. Thank You