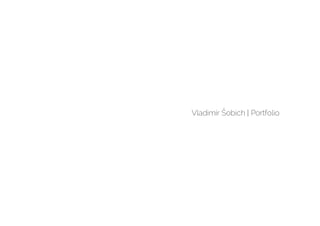
PORTFOLIO_Sobich
- 1. Vladimír Šobich | Portfolio
- 3. Ing. arch. Vladimír Šobich *03.07.1990 vladimirsobich.com vladimir.sobich@gmail.com +421 949 421 085 Hlinené 316, Turzovka 023 54 Slovakia Education 2013 – 2015 Master’s degree; Faculty of Architecture BUT; Brno, CZE Architecture and Urban design; (Ing. arch.) design studio of doc. Ing arch. Tomáš Rusín, doc. Ing. arch Ivan Wahla 2009 – 2013 Bachelor’s degree; Faculty of Civil Engineering VŠB - TUO; Ostrava; CZE Architecture and Civil Engineering; (Bc.) design studio of Ing. arch. Renáta Májková 2005 – 2009 Secondary School of Civil Engeneering; Žilina; SVK Civil Engineering Experience 2014 – 2016 Ateliér RAW doc. Ing. arch. Tomáš Rusín doc. Ing. arch. Ivan Wahla Domažlická 12; 612 00; Brno; CZE +420 541 242 908 www.raw.cz 2012 Archa 96 Ing. arch. Pavol Čuboň Revolučná 393; 023 54; Turzovka; SVK +421 918 719 802 2010 Duplex Architekti Ing. arch. Dušan Rosypal 28.října 273/864; 709 00 Ostrava; CZE +420 596 630 660 www.duplexarchitekti.cz Language skills English - fluent German - beginner Slovak - native Software skills Revit, 3ds Max, Sketchup, Vray, Rhinoceros, AutoCAD, ArchiCAD, MicroStation, Adobe Photoshop, Illustrator, InDesign
- 4. DORN Under course of construction, cooperation on making of detail design documentation and participation on inspection days on site Brno, Czech republic, 2016 Atelier RAW doc. ing. arch Tomáš Rusín doc. ing. arch Ivan Wahla Nine stories high administrative building is being built on the floor projection of two adjacent centre- balanced kneed trapezoids. The building is oriented lengthwise to the city centre and with its console above the corner with the main entrance, it forms dynamic element of the whole composition together with horizontal windows lines. Front facade of the main building is made of face work bricks. Glassy store-windows of the street level are enhanced by horizontal windows of above stories and air vents of the parking house. Windows and the blinds of the work offices are protected by 3rd glazing which is supported by metal frames. 4
- 6. 6
- 7. 7 0 10 201:7504th floor plan section
- 8. Portal on Svobody Square – Jánská st. Realization, cooperation on making of documentation for building licence, detail design documentation and participation on inspection days on site Brno, Czech republic, 2015 Atelier RAW doc. ing. arch Tomáš Rusín doc. ing. arch Ivan Wahla 8 Existing portal from the year 1994, placed in the corner of Freedom Square and Jánska street, is free and not very successful copy of the original portal and was replaced with the new one. For attainment of metropolitan impress and effective connection with expressively decorated facade of above stories, the design of portal was drafted up to the cordon cornice. The first floor has been designed in the modern style as far as the historical spirit of the house and the whole surrounding is concerned. The key moments are side bevels of vertical frames of store windows. Columns are covered with travertine slabs with horizontal drawings of sedimentation layers. The new stall riser is made from massive blocks of black granite.
- 10. Biocentre and Globcentre Research centres of Charles University Architectural competition, cooperation on design process and vizualizaitions Prague, Czech republic, 2016 Ateliér RAW doc. ing. arch Tomáš Rusín doc. ing. arch Ivan Wahla Both buildings are constructed symmetrically and a particular cubuses with windows and gable walls surrounds the central open atriums, which put the finishing touches to the whole impress of the buildings. This design continues typological patterns of the university buildings from the 19th and 20th century and also continues regular/symmetrical space assignment in campus. The side boards are having a blank spaces between themselves through that the light is entering into an interior. Inside the buildings large spaces are designed, which are surrounding to the educational rooms and rooms for meetings. Opulence of these spaces will be the best choice for realizing business conferences and what´s more they will represent the function of the institutions. 10
- 12. 12
- 13. 13 0 5 101:1000globcentre, 2nd floor plan sections biocentre, 3rd floor plan
- 14. Music as a public space New concept of Brno Philharmonic Master's Thesis Brno, Czech republic, 2015 Design studio of Doc. Ing. arch. Tomáš Rusín Doc. Ing. arch. Ivan Wahla The building structure of new philharmonic orchestra is a longstanding dream of concert hall, whose level is comparable to state-of -the-art concert halls in the world. How to involve contemporary architecture to historical context or to urban context in a way that the location of the building will agree with its place in the society, but in a way that it will still respect the heritage of contemporary philharmonic orchestra and heritage of Teofil Hansen? The main aim of the design was to find out the most appropriate location and to design the building structure of new philharmonic orchestra that would meet all contemporary acoustic and personal requirements and would take into consideration all development trends. 14
- 16. 16
- 17. 17 0 10 201:7502nd floor plan
- 18. Hillside villa with design studio School project Ostrava, Czech republic, 2010 Design studio of Ing. arch. Renáta Májková The setting was one of the most important elements by making of this project. The locality has already been processed in urbanistic studies like an apartment area of solitary houses. The terrain vertical division, estate orientation and views were the decisive factors by designing the project. The main compositional principle is the displacement of two horizontal cuboids. Both of them carry out two different functions: design studio and apartment house that are logically located in accordance with its utilization. The aim was to take use of the downhill terrain for creation the lapsing space and cross connection of interior and exterior. This has been reached thanks to use of great glassy areas and the same sett paving from white limestone. 18
- 19. 19 0 10 201:4003rd floor plan0 10 201:1000