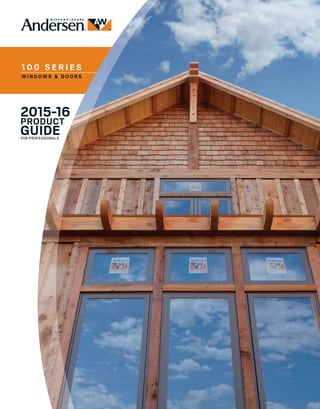The Andersen 2015-16 product guide highlights the innovative features and benefits of the 100 series windows and patio doors, emphasizing their durability, energy efficiency, and aesthetic appeal. Made from the revolutionary fibrex material, these products offer exceptional performance, environmentally responsible construction, and a variety of custom options to suit different projects and customer needs. With a transferable warranty and rigorous testing for reliability, Andersen aims to provide value and peace of mind to homeowners and builders alike.







































































































