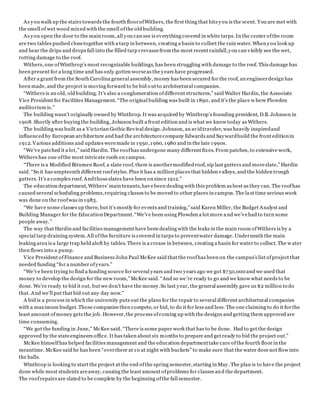
Withers Roof Damage and Upcoming Repair Project
- 1. As you walk up the stairs towards the fourth floorofWithers, the first thing that hits you is the scent. You are met with the smell of wet wood mixed with the smell ofthe old building. As you open the door to the main room, all you can see is everything covered in white tarps. In the center ofthe room are two tables pushed closetogether with a tarp in between, creating a basin to collect the rain water. When you look up and hear the drips and drops fall into the filled tarp crevassefrom the most recent rainfall,you can visibly see the wet, rotting damage to the roof. Withers, one ofWinthrop’s most recognizable buildings, has been struggling with damage to the roof. This damage has been present for a long time and has only gotten worseas the years have progressed. After a grant from the South Carolina general assembly, money has been secured for the roof, an engineerdesign has been made, and the project is moving forward to be bid o ut to architectural companies. “Withers is an old, old building. It’s also a conglomeration ofdifferent structures,” said Walter Hardin, the Associate Vice President for Facilities Management. “The original building was built in 1890, and it’s the place w here Plowden auditorium is.” The building wasn’t originally owned by Winthrop. It was acquired by Winthrop’s founding president, D.B. Johnson in 1908. Shortly after buying the building, Johnson built a front edition and is what we know today as Withers. The building was built as a Victorian Gothic Revival design. Johnson, an avidtraveler, was heavily inspiredand influenced by European architecture and had the architecturecompany Edwards and Saywardbuild the front editionin 1912. Various additions and updates weremade in 1950,1960, 1980 and in the late 1990s. “We’ve patched it a lot,” said Hardin. The roofhas undergone many different fixes. From patches, to extensive work, Withers has one ofthe most intricate roofs on campus. “There is a Modified Bitumen Roof, a slate roof, there is anothermodifiedroof, sip last gutters and moreslate,” Hardin said. “So it has umpteenth different roofstyles. Plus it has a million places that hidden valleys, and the hidden trough gutters. It’s a complex roof. Andthoseslates have been on since 1912.” The education department, Withers’ main tenants,havebeen dealing with this problem as best as they can. The roofhas caused several scheduling problems,requiring classes to be moved to other places in campus. The la st time serious work was done on the roofwas in 1983. “We have some classes up there, but it’s mostly for events and training,”said Karen Miller, the Budget Analyst and Building Manager for the Education Department.“We’ve been using Plowden a lot more and we’vehad to turn some people away.” The way that Hardin and facilities management have been dealing with the leaks in the main room ofWithers is by a special tarp draining system.All ofthe furniture is covered in tarps to preventwater damage. Underneath the main leaking area is a large trap held aloft by tables. There is a crease in between, creating a basin for water to collect. The w ater then flows into a pump. Vice President ofFinance and Business John Paul McKee said that the roofhas been on the campus’s list ofproject that needed funding “for a number ofyears.” “We’ve been trying to find a funding source for several years and two years ago we got $750,000 and we used that money to develop the design for the new room,”McKee said. “And so we’re ready to go and we know what needs to be done. We’re ready to bid it out, but we don’t have the money.So last year, the general assembly gave us $2 million to do that. And we’ll put that bid out any day now.” A bid is a process in which the university puts out the plans for the repair to several different architectural companies with a maximum budget. Those companies then compete, or bid, to do it for less and less. The one claiming to do it for the least amount ofmoney gets the job. However,the process ofcoming up with the designs and getting them approved are time consuming. “We got the funding in June,” McKee said. “There is some paper work that has to be done. Had to get the design approved by the stateengineers office. It has taken about six months to prepare and get ready to bid the project out.” McKee himselfhas helped facilities management and the education departmenttake care ofthe fourth floor in the meantime. McKee said he has been “overthere at 10 at night with buckets” to make sure that the water does not flow into the halls. Winthrop is looking to start the project at the end ofthe spring semester,starting in May. The plan is to have the project done while most students areaway, causing the least amount ofproblems for classes and the department. The roofrepairs are slated to be complete by the beginning ofthe fall semester.