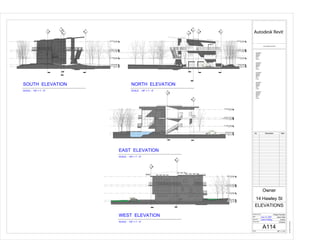More Related Content
More from Larry Huley (6)
Elevations-Shaddow14HawleySt
- 1. 00 Foundation
-20' - 0"
01 Lower Level
-10' - 0"
02 Entry Level
0' - 0"
03 Roof Level
10' - 0"
Entry Ramp Level
-1' - 6"
2
A105
2
A112
Grade Level
-18' - 0"
00 Foundation
-20' - 0"
01 Lower Level
-10' - 0"
02 Entry Level
0' - 0"
03 Roof Level
10' - 0"
Entry Ramp Level
-1' - 6"
2
A105
2
A112
Grade Level
-18' - 0"
00 Foundation
-20' - 0"
01 Lower Level
-10' - 0"
02 Entry Level
0' - 0"
03 Roof Level
10' - 0"
Entry Ramp Level
-1' - 6"
1
A105
1
A112
Grade Level
-18' - 0"
1
A114
2
A114
00 Foundation
-20' - 0"
01 Lower Level
-10' - 0"
02 Entry Level
0' - 0"
03 Roof Level
10' - 0"
10
7'-0"
Entry Ramp Level
-1' - 6"
1
A105
1
A112
Grade Level
-18' - 0"
1
A114
2
A114
www.autodesk.com/revit
Scale
Date
Drawn By
Checked By
Project Number
Consultant
Address
Address
Phone
Fax
e-mail
Consultant
Address
Address
Phone
Fax
e-mail
Consultant
Address
Address
Phone
Fax
e-mail
Consultant
Address
Address
Phone
Fax
e-mail
Consultant
Address
Address
Phone
Fax
e-mail
1/8" = 1'-0"
6/14/200712:54:43PM
A114
ELEVATIONS
Project Number
Owner
14 Hawley St
Issue Date
Author
Checker
No. Description Date
SCALE : 1/8" = 1' - 0"
NORTH ELEVATION
SCALE : 1/8" = 1' - 0"
SOUTH ELEVATION
SCALE : 1/8" = 1' - 0"
EAST ELEVATION
SCALE : 1/8" = 1' - 0"
WEST ELEVATION June 12, 2007
Larry Huley
