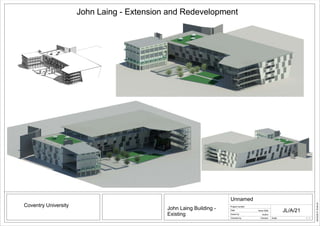Report
Share
Download to read offline

Recommended
More Related Content
Featured
Featured (20)
Product Design Trends in 2024 | Teenage Engineerings

Product Design Trends in 2024 | Teenage Engineerings
How Race, Age and Gender Shape Attitudes Towards Mental Health

How Race, Age and Gender Shape Attitudes Towards Mental Health
AI Trends in Creative Operations 2024 by Artwork Flow.pdf

AI Trends in Creative Operations 2024 by Artwork Flow.pdf
Content Methodology: A Best Practices Report (Webinar)

Content Methodology: A Best Practices Report (Webinar)
How to Prepare For a Successful Job Search for 2024

How to Prepare For a Successful Job Search for 2024
Social Media Marketing Trends 2024 // The Global Indie Insights

Social Media Marketing Trends 2024 // The Global Indie Insights
Trends In Paid Search: Navigating The Digital Landscape In 2024

Trends In Paid Search: Navigating The Digital Landscape In 2024
5 Public speaking tips from TED - Visualized summary

5 Public speaking tips from TED - Visualized summary
Google's Just Not That Into You: Understanding Core Updates & Search Intent

Google's Just Not That Into You: Understanding Core Updates & Search Intent
The six step guide to practical project management

The six step guide to practical project management
Beginners Guide to TikTok for Search - Rachel Pearson - We are Tilt __ Bright...

Beginners Guide to TikTok for Search - Rachel Pearson - We are Tilt __ Bright...
Extension and Redevelopment
- 1. ScaleChecked by Drawn by Date Project number 1 : 1 02/03/201516:46:34 Unnamed John Laing Building - Existing Coventry University Issue Date Author Checker JL/A/21 John Laing - Extension and Redevelopment
- 2. UP UP UP 1 2 3 4 ABCDEFGHIJKLMNOP Hydraulics lab Lab tech office Geotechnics lab Structures lab Plant room Materials lab Male shower Female shower changing rooms Foyer Equipment store Admin office Theatre Female toilets Male toilets Disabled toilets Disabled toilet Ruins- Reception office www.autodesk.com/revit SCALE (@ A1) CHECKED BY TITLE PROJECT NUMBER CLIENT PROJECT DRAWING NUMBER REV DRAWN BY DATE STATUS PURPOSE OF ISSUE CODE SUITABILITY DESCRIPTION 1 : 200 02/03/201516:01:42 Ground Floor John Laing Building - Existing Coventry University Checker JL/A/21 Author 03/02/15 Rev Description Date Ground Floor
- 3. UP UPUP UP UP 1 2 3 4 ABCDEFGHIJKLMNOP Void Female toilet Male toilet Disabled toilet Disabled toilet 230 m² Computer room 177 m² Computer room 83 m² Work room 155 m² Classroom 73 m² Environmental lab 54 m² Student work room 36 m² Student work room 36 m² Student work room storage 26 m² I.T Tech room 19 m² Working room 18 m² Working room 21 m² Working room 20 m² working room 60 m² Print room 344 m² Stuctures lab double height www.autodesk.com/revit SCALE (@ A1) CHECKED BY TITLE PROJECT NUMBER CLIENT PROJECT DRAWING NUMBER REV DRAWN BY DATE STATUS PURPOSE OF ISSUE CODE SUITABILITY DESCRIPTION 1 : 200 02/03/201516:02:12 First Floor John Laing Building - Existing Coventry University Checker JL/A/22 Author 03/02/15 Rev Description Date First Floor
- 4. UPUP UPUP UPUP 1 2 3 4 ABCDEFGHIJKLMNOP Classroom Classroom Staff room and kitchen Staff offices PhD room Theatre Resource shop Classroom Classroom Classroom Classroom Female toilet Male toilet Disabled toilet Staff/Student meeting areas disabled toilet Staff offices Staff offices Staff offices Open Access- Computer tables www.autodesk.com/revit SCALE (@ A1) CHECKED BY TITLE PROJECT NUMBER CLIENT PROJECT DRAWING NUMBER REV DRAWN BY DATE STATUS PURPOSE OF ISSUE CODE SUITABILITY DESCRIPTION 1 : 200 02/03/201516:02:48 Second floor John Laing Building - Existing Coventry University Checker JL/A/23 Author 03/02/15 Rev Description Date Second Floor
- 5. UPUPUP 1 2 3 4 ABCDEFGHIJKLMNOP AT drawing room Architecture studio 450mRoof terrace Staff rooms Classroom Female toilet Male toilet Disabled toilet store disabled toilet Staff rooms Staff rooms Staff rooms Open Access- Computer tables www.autodesk.com/revit SCALE (@ A1) CHECKED BY TITLE PROJECT NUMBER CLIENT PROJECT DRAWING NUMBER REV DRAWN BY DATE STATUS PURPOSE OF ISSUE CODE SUITABILITY DESCRIPTION 1 : 200 02/03/201516:03:33 Third Floor John Laing Building - Existing Coventry University Checker JL/A/24 Author 03/02/15 Rev Description Date Third Floor
- 6. A B C D E F G H I J K L M N O P 1234 1 2 3 4 ABCDEFGHIJKLMNOP www.autodesk.com/revit SCALE (@ A1) CHECKED BY TITLE PROJECT NUMBER CLIENT PROJECT DRAWING NUMBER REV DRAWN BY DATE STATUS PURPOSE OF ISSUE CODE SUITABILITY DESCRIPTION 1 : 200 02/03/201516:14:50 Elevations John Laing Building - Redevelopment Coventry University Checker JL/A/21 Author 02/28/15 Rev Description Date EAST NORTH SOUTH WEST Main Entrance curtain glazed increasing the amount of natural light entering the building Ruins incorporated in the design The existing masonry infill panels and cladding will be replaced with a facade consisting of glazed curtain walls Roof terrace Joined to Richard Crossman Second entrance Main entrance Balcony over ruins Panel cladding Fire exit The glass will be high performance triple glazing to prevent glare both inside and outside Aluminium cladding where there is no curtainglazed walls used The cladding will be prefabricated with insulation to help in climate control and heat prevention Where the aluminium cladding is used, there will be a Metsec frame making the internal skin of the cavity wall Timber flat roof with single ply membrane