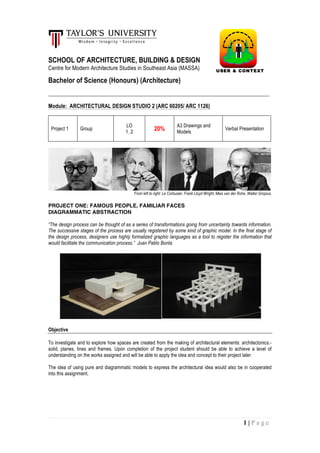
Arc1126 project 1 famous people, familiar faces (august 2015)
- 1. 1 | P a g e SCHOOL OF ARCHITECTURE, BUILDING & DESIGN Centre for Modern Architecture Studies in Southeast Asia (MASSA) Bachelor of Science (Honours) (Architecture) __________________________________________________________________________________ Module: ARCHITECTURAL DESIGN STUDIO 2 (ARC 60205/ ARC 1126) Project 1 Group LO 1, 2 20% A3 Drawings and Models Verbal Presentation From left to right: Le Corbusier, Frank Lloyd Wright, Mies van der Rohe, Walter Gropius, PROJECT ONE: FAMOUS PEOPLE, FAMILIAR FACES DIAGRAMMATIC ABSTRACTION “The design process can be thought of as a series of transformations going from uncertainty towards information. The successive stages of the process are usually registered by some kind of graphic model. In the final stage of the design process, designers use highly formalized graphic languages as a tool to register the information that would facilitate the communication process.” Juan Pablo Bonta Objective To investigate and to explore how spaces are created from the making of architectural elements: architectonics.- solid, planes, lines and frames. Upon completion of the project student should be able to achieve a level of understanding on the works assigned and will be able to apply the idea and concept to their project later. The idea of using pure and diagrammatic models to express the architectural idea would also be in cooperated into this assignment. USER & CONTEXT
- 2. 2 | P a g e Learning Outcomes of this Project 1. Ability to identify master architects and their works 2. Understanding basic architectural compositions of solids, planes, lines and frames. 3. Ability to ‘diagram’ and analyse architectural work of selected architect Project / Submission requirement 1. In group of 5, you are to select one of the following Master Architects & their masterpieces; No. Master Architects Masterpieces 1 Frank Gehry Norton House Gehry Residence 2 Alvar Aalto Villa Mairea 3 Frank Lloyd Wright Fallingwater Freeman House Robie Housealvar 4 Mies van der Rohe Barcelon Pavilion Villa Tugendhat Farnsworth House 5 Le Corbusier Curutchet House Maisons Jaoul Villa Savoye Villa Stein de Monzie 6 Robert Venturi Vanna Venturi House 7 Tadao Ando Kidosaki House Koshino House Azuma House 8 Adolf Loos Steiner House Rufer House Villa Muller Scheu House 9 Walter Gropius Gropius House The Alan lW Frank House ** You are required to prepare 10 minute presentation (PowerPoint) on the selected master architect and respective work. (Studio activity: 27h August 2015, Thursday) 2. You are to produce a complete set of architectural drawings (scale of 1:100) of the selected masterpiece on A3 size paper. Note: All drawings have to be hand drawn. - site plan & floor plans - sections & elevations - axonometric & perspective 3. You are then required to investigate and formulate your findings into a set of 10 analysis diagrams (on A3 size paper) and 10 diagrammatic models (8 x 8 x 8 cm). The models should be precise and informative to express the analysis of the ideas hidden in the project assigned. The analysis is based on, but not limited to the following: - organization of form - organization of space - circulation and paths-space relationship - spatial hierarchies - context - elements You are to use no more than three colours and the models should be well crafted and beautifully made to be mounted on MDF board
- 3. 3 | P a g e Marking criteria Marks shall be distributed as follows: Marking Criteria Marks % Acquired TGC FAIL POOR SATISFACTORY GOOD EXCELLENT Research and presenting selected architects biography and their works 20 2.1,2.2, 2.3,8.1 Clear and complete background study 10 Identify key architectural concept/style 10 Analysis and Modelling of selected key building 60 2.1,2.2, 3.1,3.2, 3.3 Clarity of analysis 10 Use of appropriate drawings 10 Originality of model 20 Originality of the analysis 20 Visuals and verbal presentation 20 8.1 Quality and workmanship of drawings and model 10 Verbal presentation 10
- 4. 4 | P a g e Timeline and Schedule Name: ________________________________ Student ID: ____________________________ WEEK SESSION TOPIC Submission Comments Tutor 1 1 (25.8.2015) Subject Introduction and Project 1 Introduction to unit outline and Project 1 - Form group of 5 - Master Architect & building selection 2 (27.8.2015) 10 minute Presentation (PowerPoint): Master Architect + Masterpiece Studio Activity 2 1 (1.9.2015) Lecture 1: Precedents in Architecture Architectural Plans, Sections, Elevations Analysis (A3 Drawings on tracing/butter paper) Abstraction- 8 x 8 x 8 cm models – mixed media 2 (3.9.2015) Developed A3 Drawings on tracing/butter paper Abstraction- 8 x 8 x 8 cm models – mixed media Interim Submission All A3 drawings 3 1 (8.9.2015) Preparation for final models & drawings. Submission checklist: - site plan - floor plans - sections - elevations - axonometric - perspective - 10 analysis diagrams (nts) - 10 diagrammatic models: 8x8x8 cm - compilation of sketches (models & diagrams) 2 (10.9.2015) Project 1: Presentation Submission Project 1 (20%)