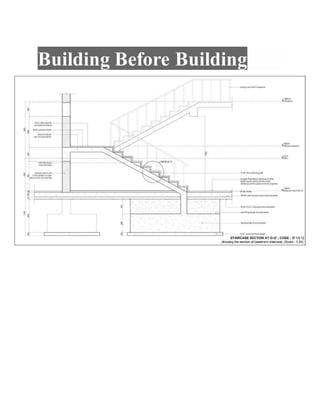
Building before building autocad lab branding
- 2. Project modeling During design, the project teams used ReCap to convert point cloud data that captured existing conditions of the highway and its environs by stationary LiDAR and drone photogrammetry. InfraWorks was used to generate high-quality 3D model renderings and animations during preliminary design stages. The link between Autodesk solutions and GIS data helped inform the design team throughout their efforts. Civil 3D was used for the detailed design of the highway. The software helped them create custom cross-sections subassemblies that automatically adjusted to updated model terrain information. Revit was used to design the project’s structures and its mechanical & electrical systems. Dynamo enabled them to generate parametric scripts to extend the modeling capabilities of both Civil 3D and Revit. The project team now uses Navisworks to combine models of different formats into a single project model. This model/platform enables 3D clash detection and 4D construction planning and simulation—giving the team a better understanding of projects issues.
- 3. Add a feather to your surveying skills with leading BIM solution for survey and transportation design. Civil CAD learning is an essential requirement for large construction companies as well as businesses that have Computer Aided Design (CAD) software for development of civil designs and plans. CAD course is by far the right way for any student to maximize productivity and prove their potential in the shortest time frame. The course of Civil CADD at CADD Centre includes worthwhile assistance on structural design, land survey & transportation design, and building design
- 4. AutoCAD 3D is among one of the prominent Computer Aided Designing (CAD). It helps the users to design ideas, visualize the concepts, and simulate the performance of designs in the real world The AutoCAD 3D course will involve the students from the beginning of 3D modeling process. The course will teach the students to convert 2D diagrams into 3D models. It is an instructor-led course which involves multiple hands-on examples. The hands-on course will provide the students with a lot of practical tips and tricks of AutoCAD 3D. Architectural designers create functional and practical spaces in urban and rural settings using many different materials. Modern architecture demands in-depth knowledgein mathematics, engineering, arts, science, and technology for designers to understand how structures work, the characteristics of materials and forms, and so on. The success of an architectural design is gauged from a building's beauty, firmness, and utility. Architectural design involves the following core activities: sketching freehand or creating a preliminary design, schematic designing of laying out mechanical, electrical, plumbing, structural, and architectural details, creating construction documents etc
- 5. Top View AutoCAD 2D Drawing