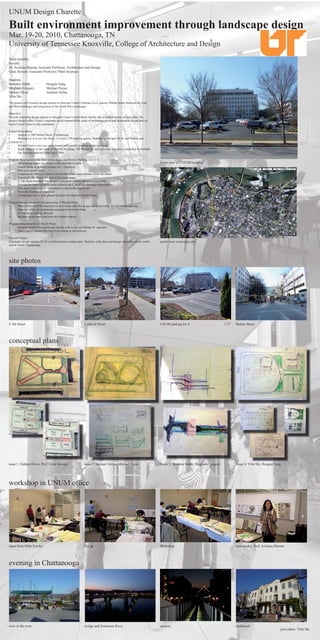
UNUM Chattanooga_Interdisciplinary Design Charrette
- 1. UNUM Design Charette Built environment improvement through landscape design Mar. 19-20, 2010, Chattanooga, TN University of Tennessee Knoxville, College of Architecture and Design Team member: Faculty: Dr. Archana Sharma, Assistant Professor, Architecture and Design Cutis Stewart, Associate Professor, Plant Sciences Students: Brandon Smith Meghann Gregory Nathan Oliver Yilin Shi Hongtai Yang Michael Payne Sushant Verma The project will examine design options to renovate Unum’s Parking Lot A, narrow Walnut Street (between the East and West buildings) and integration of the South Plaza landscape. Objective: Provide schematic design options to integrate Unum’s multi-block facility into a unified master campus plan. The project should reflect Unum’s corporate social responsibility goals of promoting green and sustainable design and enhance Unum’s place in the community. Project Description: • Address is 500 Walnut Street, Chattanooga • Parking Lot A is one city block, 2.2 acres, 270 parking spaces, bounded by 4th and 5th St. and Walnut and Lookout St. • Walnut Street is one way north bound with parallel parking on the west side • South Plaza is on the south of the East Building, 500 Walnut St., and has a one way drive controlled by bollards • See Site plan attached from April 2009 Program Requirements for New Green Space and Visitors Parking on Lot A: 1. 100 parking spaces for visitors with controlled access 2. Guard Shack at parking entrance for 1 employee 3. Maximize green space 4. Compliment views to Unum’s East Building and main entrance from 4th Street 5. Convert E. 5th Street into part of the green space. a. E. 5th Street between Walnut and Lookout St. will be closed to local traffic b. Provide fire truck access to main entrance per City of Chattanooga requirements c. This space will used for maintenance vehicles/fire trucks only 6. No water fountain is requested 7. A memorial tree is to be placed in honor of employee Susan Wood. Front view of UNUM building Program Requirements for the narrowing of Walnut Street: 1. Walnut Street will be narrowed to slow down and discourage non-local traffic. It will remain one way. 2. Improve safety for pedestrians crossing between building 3. No on-street parking allowed 4. Increase green space and provide outdoor seating Program Requirements for South Plaza: 1. Integrate South Plaza landscape design with Lot A and Walnut St. upgrades 2. Determine if current driveway is to remain or be removed Desired Output: Schematic design options (2) for a unified master campus plan. Sketches with plans and design ideas that can be exhibited at Unum Chattanooga. aerial view of project site site photos E 5th Street Lookout Street UNUM parking lot A Walnut Street team 2: Sushant Verma, Michael Payne Team 3: Brandon Smith, Meghann Gregory Team 4: Yilin Shi, Hongtai Yang Pin up Workshop team leader: Prof. Archana Sharma bridge and Tennessee River modern traditional conceptual plans team 1: Nathan Oliver, Prof. Cutis Stewart workshop in UNUM office Input from Mike Fowler evening in Chattanooga view to the river post editor: Yilin Shi
- 2. UNUM Design Charette Built environment improvement through landscape design Mar. 19-20, 2010, Chattanooga, TN University of Tennessee Knoxville, College of Architecture and Design Team member: Faculty: Prof. Archana Sharma, Prof. Cutis Stewart Students: Brandon Smith, Hongtai Yang, Meghann Gregory, Michael Payne, Nathan Oliver, Sushant Verma, Yilin Shi Chattanooga city images Chattanooga street view park constructed wetland riverfront, modern sculpture riverwalk bluff earth mound in Renaissance park stained concrete discussion characters of Chattanooga city combine strength of all the design schemes group work team 1: Nathan Oliver, Prof. Cutis Stewart team 2: Michael Payne, Sushant Verma Team 3: Brandon Smith, Meghann Gregory Team 4: Hongtai Yang, Yilin Shi team 2: Sushant Verma, Michael Payne Team 3: Brandon Smith, Meghann Gregory Team 4: Yilin Shi, Hongtai Yang Michael and Sushant Meghann and Brandon Input from Linda bridge between UNUM buildings corridor of UNUM building refined plan team 1: Nathan Oliver, Prof. Cutis Stewart presentation Input from Paul wrap up and leaving for UT back view of UNUM building, English garden Court inside UNUM building post editor: Yilin Shi
