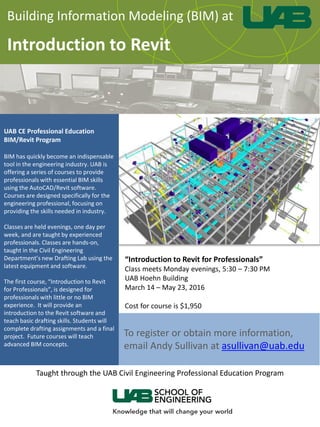
BIM Tools and Processes for Industry Professionals
- 1. Building Information Modeling (BIM) at Introduction to Revit UAB CE Professional Education BIM/Revit Program BIM has quickly become an indispensable tool in the engineering industry. UAB is offering a series of courses to provide professionals with essential BIM skills using the AutoCAD/Revit software. Courses are designed specifically for the engineering professional, focusing on providing the skills needed in industry. Classes are held evenings, one day per week, and are taught by experienced professionals. Classes are hands-on, taught in the Civil Engineering Department’s new Drafting Lab using the latest equipment and software. The first course, “Introduction to Revit for Professionals”, is designed for professionals with little or no BIM experience. It will provide an introduction to the Revit software and teach basic drafting skills. Students will complete drafting assignments and a final project. Future courses will teach advanced BIM concepts. To register or obtain more information, email Andy Sullivan at asullivan@uab.edu “Introduction to Revit for Professionals” Class meets Monday evenings, 5:30 – 7:30 PM UAB Hoehn Building March 14 – May 23, 2016 Cost for course is $1,950 Taught through the UAB Civil Engineering Professional Education Program
- 2. Building Information Modeling: Tools and Processes for Industry Professionals INSTRUCTOR: Blair Minyard – Adjunct Professor UAB Email: Direct Work Phone: 205-943-5440 TEXTBOOK: NO TEXT SOFTWARE: Autodesk Revit 2016 Software Autodesk Navisworks 2016 Software COURSE INFORMATION: This course has been designed to improve the depth, quantity and quality of educated and trained professionals currently working within the A/E industry. Students will be individually assessed and encouraged to develop their own understanding of how their professional career as well as their employer may utilize BIM (Revit/Navisworks) to a more detailed level. LEARNING OUTCOMES: What is BIM? Identifying Project Requirements Developing Design Solutions Understand drawings Management & Level of Detail Implement BIM Protocols & Standards TOPICS: Date Class Material 14-Mar Course Intro & Evaluation 21-Mar What is BIM? Introduction, Navigation, Ribbon 28-Mar Basic Modeling- Details 4-Apr Basic Modeling II- Components 11-Apr Basic Modeling III- Visualization/ Graphic Display 18-Apr Basic Modeling IV- Modify, Tools, Importing/Linking 25-Apr Family Editor- Create A Component, Ref. Planes, Voids/Joins/Cut Geometry 2-May Annotation- Grids, Dimensions, Text, Tags, Rooms, Schedules, Sheets, Symbols 9-May Work Sharing- Worksets, Central Model 16-May View Template- Filters 23-May Coordination- Navisworks, Collaboration *Schedule subject to change based on Class Evaluation