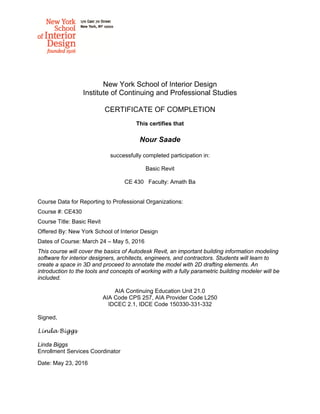Learn Revit Basics with Certificate Course
•
0 likes•64 views
This certificate confirms that Nour Saade successfully completed a basic Revit course from March 24 to May 5, 2016. The course introduced students to Autodesk Revit, a building information modeling software, teaching them how to create 3D spaces and annotate models with 2D elements. It provided an overview of working with a parametric building modeler. The course was worth 21 AIA continuing education units.
Report
Share
Report
Share
Download to read offline

More Related Content
Viewers also liked
Viewers also liked (14)
Similar to Learn Revit Basics with Certificate Course
Similar to Learn Revit Basics with Certificate Course (20)
Mechanical, Electrical and Plumbing (MEP) Course.pdf

Mechanical, Electrical and Plumbing (MEP) Course.pdf
Application of Building Information Modelling Software’s for Planning and Sch...

Application of Building Information Modelling Software’s for Planning and Sch...
STUDY ON BUILDING INFORMATION MODELING AND IMPLEMENTATION OF CLASH DETECTION ...

STUDY ON BUILDING INFORMATION MODELING AND IMPLEMENTATION OF CLASH DETECTION ...
Nibt 302 detailer in autodesk revit architecture course

Nibt 302 detailer in autodesk revit architecture course
REAL TIME 4D AND 5D ANALYSIS BY USING BUILDING INFORMATION MODELLING

REAL TIME 4D AND 5D ANALYSIS BY USING BUILDING INFORMATION MODELLING
Learn essentials of job oriented autodesk revit mep fp course

Learn essentials of job oriented autodesk revit mep fp course
Learn Revit Basics with Certificate Course
- 1. New York School of Interior Design Institute of Continuing and Professional Studies CERTIFICATE OF COMPLETION This certifies that Nour Saade successfully completed participation in: Basic Revit CE 430 Faculty: Amath Ba Course Data for Reporting to Professional Organizations: Course #: CE430 Course Title: Basic Revit Offered By: New York School of Interior Design Dates of Course: March 24 – May 5, 2016 This course will cover the basics of Autodesk Revit, an important building information modeling software for interior designers, architects, engineers, and contractors. Students will learn to create a space in 3D and proceed to annotate the model with 2D drafting elements. An introduction to the tools and concepts of working with a fully parametric building modeler will be included. AIA Continuing Education Unit 21.0 AIA Code CPS 257, AIA Provider Code L250 IDCEC 2.1, IDCE Code 150330-331-332 Signed, Linda Biggs Linda Biggs Enrollment Services Coordinator Date: May 23, 2016