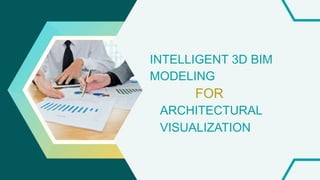Intelligent 3D BIM 3D Modeling for Architectural Visualization- Top BIM Company.pptx
•Download as PPTX, PDF•
0 likes•3 views
Obtain accurate 3D visualization of Architectural Design & Construction with bim modeling, to know more read this presentation or visit our website:
Report
Share
Report
Share

Recommended
Recommended
More Related Content
Similar to Intelligent 3D BIM 3D Modeling for Architectural Visualization- Top BIM Company.pptx
Similar to Intelligent 3D BIM 3D Modeling for Architectural Visualization- Top BIM Company.pptx (20)
Building information modeling services new zealand 

Building information modeling services new zealand
SCAN to BIM services, documenting existing building for digital planning

SCAN to BIM services, documenting existing building for digital planning
Enhancing Your Building Design With Our Scan to BIM 

Enhancing Your Building Design With Our Scan to BIM
As Built to BIM Service Silicon Engineering Consultants LLC.pptx

As Built to BIM Service Silicon Engineering Consultants LLC.pptx
Ppt on design and modelling of residential society

Ppt on design and modelling of residential society
More from Top BIM Company
More from Top BIM Company (20)
Ensure Clash-Free Construction with 3D BIM Coordination

Ensure Clash-Free Construction with 3D BIM Coordination
How 4D BIM Empowers Construction Projects with Major Benefits

How 4D BIM Empowers Construction Projects with Major Benefits
Role of BIM Coordination in Preventing Construction Delays 

Role of BIM Coordination in Preventing Construction Delays
Architectural and Engineering Advancement with 3D Laser Scanning Services in USA

Architectural and Engineering Advancement with 3D Laser Scanning Services in USA
Structural BIM Workflow From Design to Fabrication

Structural BIM Workflow From Design to Fabrication
Integration of BIM in Structural Design & Analysis.pptx

Integration of BIM in Structural Design & Analysis.pptx
Digital Twinning: Connect the Virtual and Physical Worlds of Buildings

Digital Twinning: Connect the Virtual and Physical Worlds of Buildings
Construction Sequencing with 4D BIM Scheduling & Simulation

Construction Sequencing with 4D BIM Scheduling & Simulation
Architectural BIM Modeling For Real-Time Collaboration

Architectural BIM Modeling For Real-Time Collaboration
Top 8 Benefits of Revit for Structural Engineering.pdf

Top 8 Benefits of Revit for Structural Engineering.pdf
BIM Dominating The Future of Architectural Design.pptx

BIM Dominating The Future of Architectural Design.pptx
Connected BIM Streamlining Collaboration for Building Design & Construction

Connected BIM Streamlining Collaboration for Building Design & Construction
4D BIM for Building Projects Scheduling & Sequencing

4D BIM for Building Projects Scheduling & Sequencing
Construction Visualization: 4D BIM Scheduling & Simulation

Construction Visualization: 4D BIM Scheduling & Simulation
5D BIM (Building Information Modeling) and Cost Analysis.pptx

5D BIM (Building Information Modeling) and Cost Analysis.pptx
Recently uploaded
https://app.box.com/s/x7vf0j7xaxl2hlczxm3ny497y4yto33i80 ĐỀ THI THỬ TUYỂN SINH TIẾNG ANH VÀO 10 SỞ GD – ĐT THÀNH PHỐ HỒ CHÍ MINH NĂ...

80 ĐỀ THI THỬ TUYỂN SINH TIẾNG ANH VÀO 10 SỞ GD – ĐT THÀNH PHỐ HỒ CHÍ MINH NĂ...Nguyen Thanh Tu Collection
Recently uploaded (20)
Python Notes for mca i year students osmania university.docx

Python Notes for mca i year students osmania university.docx
Beyond_Borders_Understanding_Anime_and_Manga_Fandom_A_Comprehensive_Audience_...

Beyond_Borders_Understanding_Anime_and_Manga_Fandom_A_Comprehensive_Audience_...
80 ĐỀ THI THỬ TUYỂN SINH TIẾNG ANH VÀO 10 SỞ GD – ĐT THÀNH PHỐ HỒ CHÍ MINH NĂ...

80 ĐỀ THI THỬ TUYỂN SINH TIẾNG ANH VÀO 10 SỞ GD – ĐT THÀNH PHỐ HỒ CHÍ MINH NĂ...
Exploring_the_Narrative_Style_of_Amitav_Ghoshs_Gun_Island.pptx

Exploring_the_Narrative_Style_of_Amitav_Ghoshs_Gun_Island.pptx
Play hard learn harder: The Serious Business of Play

Play hard learn harder: The Serious Business of Play
HMCS Max Bernays Pre-Deployment Brief (May 2024).pptx

HMCS Max Bernays Pre-Deployment Brief (May 2024).pptx
Intelligent 3D BIM 3D Modeling for Architectural Visualization- Top BIM Company.pptx
- 2. QUESTIONS THAT COME UP: • Will the building create a shadow over the nearby park? • Will the brick facade blend in with the community as a whole? • Will the lobby get too busy? • Will the corridor below receive enough light from the light monitor?
- 3. Visualizations are frequently hampered by the viewer's ability to cognitively grasp 2D drawings and artist's renderings since an architect's design is visualized by projecting a building based on a small physical model and an artist's sketch. TRADITIONAL WORKFLOW CHALLENGES
- 4. SOLUTION THROUGH 3D BIM MODELING FOR ARCHITECTURE • 3D BIM modeling technology ushered in computer-based visuals. • Different design visualizations such as 3D views, animated walk- through, and photo-renderings help to effectively communicate 3d design by investigating, validating & conveying design concepts.
- 5. ARCHITECTURAL BIM MODELING • 3D Interior & Exterior • Presentation Modeling • Landscape Modeling • BIM Family Creation • Point Cloud Modeling • 2D – 3D Conversion
- 6. DESIGN BUILD STAGES BENEFITED WITH ARCHITECTURAL BIM MODELING Conceptual Design at LOD 100 Schematic Design at LOD 200 Detailed Design at LOD 300 Construction Documentation at LOD 400
- 7. CONCEPTUAL DESIGN AT LOD 100 A Preliminary stage of design development for creating conceptual building drawings. You can use presentation media in the form of a combination of images, videos, graphics, tables and others.
- 8. Schematic Design at LOD 200 • Schematic design defines the general scope of the project, stating the relation amongst various building components. • This matches with LOD 200 Revit model, having generic elements.
- 9. Detailed Design at LOD 300 • The stage comes just after schematic design, where schematic design drawings are executed in greater detail. • This corresponds to LOD 300 Revit model, where the AEC professionals provide architectural visualization of the building after construction.
- 10. 3D BIM MODELING PROJECTS OF TEJJY INC • MEPF modeling for BGE Gas & Electric Building for site coordination from point cloud • Architectural 3D BIM Modeling for Religious Building in USA • Penn Elementary School Renovation with BIM • Used Laser Scanning for 29 W Lexington Street Baltimore Project • Crafted Structural Marvel for Signal House Project, Washington DC • Accomplished BIM As-Built Model from Point Cloud for DC Project
- 11. OBTAIN ACCURATE 3D VISUALIZATION OF DESIGN & CONSTRUCTION WITH 3D BIM MODELING To get architectural 3D BIM modeling, or discuss your project, contact Top BIM Company at 240-899-7711 or info@topbimcompany.com and obtain an accurate 3D visualization.
- 12. THANK YOU
