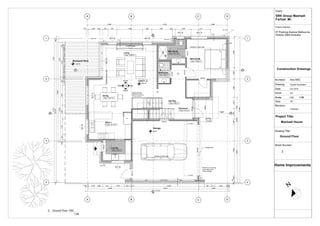More Related Content
Similar to A.02 Ground Floor
Similar to A.02 Ground Floor (20)
More from Behnam Pouradam
More from Behnam Pouradam (7)
A.02 Ground Floor
- 1. GSPublisherEngine 0.6.100.100
N
Yashar Pouradam
Mashadi House
Home Improvements
SRK Group Mashadi
Farhad Mr.
47 Pyalong Avenue Melbourne
Victoria 3084 Australia
Construction Drwaings
Architect:
Drawing:
Date:
Issue:
Size:
Project Title:
Drawing Title:
Ground Floor
Client:
Project Address:
Ario ARC
Oct 2016
3rd
A2
Sheet Number:
Scale: 1/50
Revision:
Checked
2
1:50
WD-03
WD-05
M-W 03 M-W 10
M-W 12 M-W 12
M-W14
M-W13
M-W04
WD-03
M-W 09
WD-02
WD-03
WD-01
WD-02
WD-04
WD-03
1
2
A
A
B
B
D
D
C
C
11
22
44
33
1
2
3
4
5
6
7
8
9
10
11
12
13
14
15
16
17
F
6,028
2404521,4471,2841,8197863,010225
3,235
9,263
11213,179240
3,8565,7493,762
13,484
5,6243501,940
133
112
3494,8004681,0081,0451,6901,068
4,088 6,220 2,686
240 1,069 240 482 851 2,386 846 1,923 240 1,488 1,811
13,319
240 1,072 240 813 1,203 529 112 6,800 581 371 1,084 274
4,088 6,220 2,686
2,956
+69.16
68.99
+69.16
A-AA-A
B-BB-B
c-cc-c
North
East
South
West IE-02
RWD & DP
RWD & DP
Garage Door
Garage
Backyard Deck
UPPER FLOOR LINE
UPPERFLOORLINE
UPPER FLOOR LINE
UNIT 2
Selected Handrail &
Balustrait Min 1000H
above FFL of each Stair
to Owne's selection
RWD & DP
S
S
Porch
CJ-OVER
CJ-OVER
B/Work over oprning
and Lintel as per
ENG's Design
DP
FJ
Canopy
Over
CJ
CJ
CJ
RWD & DP
1.83mWIDEDRAINAGE&SEWERAGEEASMENT
BED ROOM
Area: 16.89 m2
Kitch 1
Area: 10.10 m2
Living
Area: 18.25 m2
Dining
Area: 13.81 m2
Enterance
Area: 4.75 m2
Bath Room
Area: 2.48 m2
Bath Room
Area: 4.41 m2
Hall Way
Area: 8.98 m2
Laundry
Area: 5.08 m2
0. Ground Floor 1/50
1:50
