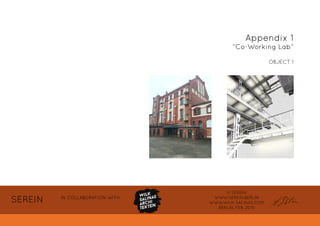Object01
- 2. SEREIN
© SEREIN
WWW.SEREIN.BERLIN
WWW.WILK-SALINAS.COM
BERLIN, FEB. 2015
IN COLLABORATION WITH
The Industrial building (Object 1) requires a creative, intelligent and
very particular architectural solution to accommodate creative indus-
tries tenants.
This concept by SEREIN is to create within Object 1 a unique and living
environment of co-working spaces and individual offices. The target
audience (tenants) is envisioned as small startup companies, web de-
velopers, creative and IT industries, and media and film companies.
At the core of the concept sit a number of self-sufficient and autono-
mous modular CELLS (image 4). Individual heating in each cell will
allow them to function as heat sources warming the general environ-
ment. Furthermore, as an individual light sources, the collection of
cells will result in a unique atmosphere that changes depending on
what CELLS are active at the time (daytime vs. nighttime).
This concept will maintain the authentic industrial architecture of the
building, and at the same time resolving existing noise issues through
the acoustic insulation of each CELL.
The colour concept of the CELLS is in contrast to the existing aesthetic
of the Object 1, giving the industrial structure a warm and welcoming
atmosphere for tenants and their guests.
This concept maintains the ground floor as a grand lobby and social
space, possibly including an auditorium, event and conference spaces
for shared use by the tenants. The CELLS will occupy floors 1 OG to 4
OG, arranged on a S/M/L module, resulting in co-working spaces be-
tween 600-800m/sq2. An increase in rentable space is possible due
to the height of floor 1 OG permitting the construction of double level
CELLS.
The flexible modular structures aim to accommodate small to medium
to large sized companies. The CELLS will be arranged on a 1.2m x 1.2m
grid (image 1), offering an adaptable configuration and infinite pos-
sibilities for subdividing each floor into CELLS and circulation space.
Businesses can rent an entire floor, a cluster of cells on a floor, or a
single cell.
This concept is considered as a potentially transitional solution, with
the modular units able to be easily disassembled and relocated to
another space. Furthermore, the adaptability of this concept allows it
to be easily extended to other space within the territory where Object
1 is located.
