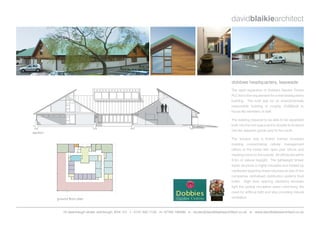
Dobbies HQ, Lasswade
- 1. davidblaikiearchitect dobbies headquarters, lasswade The rapid expansion of Dobbies Garden Centre PLC led to the requirement for a new headquarters building. The brief was for an environmentally responsible building of roughly 10,000sqft to house 60 members of staff. The building required to be able to be expanded both into the roof space and to double its footprint into the adjacent goods yard to the south. section The solution was a timber framed courtyard building concentrating cellular management offices to the inside with open plan offices and meeting rooms to the outside. All offices are within 5.5m of natural daylight. The lightweight timber frame structure is highly insulated and heated by cardboard (packing boxes returned as part of the companies centralised distribution system) fired boiler. High level opening clerestory windows light the central circulation areas minimising the need for artificial light and also providing natural ground floor plan ventilation. 10 deanhaugh street, edinburgh, EH4 1LY t - 0131 332 1133 m- 07764 195480 e - studio@davidblaikiearchitect.co.uk w - www.davidblaikiearchitect.co.uk