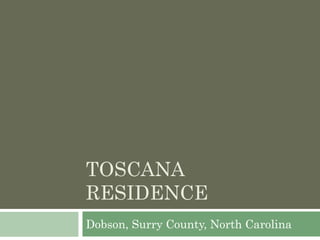Report
Share

Recommended
More Related Content
What's hot
What's hot (20)
NRO Happy Hour PPT (Freddie Fernandez's conflicted copy 2015-05-29)

NRO Happy Hour PPT (Freddie Fernandez's conflicted copy 2015-05-29)
183 ne river des plaines illinois hashtag realty townhouse case study

183 ne river des plaines illinois hashtag realty townhouse case study
27 19 wann road - whithorse real estate - dome realty

27 19 wann road - whithorse real estate - dome realty
Viewers also liked
Przemek Mitraszewski - Źródła kryzysów w firmie - 04.02.2015, Warszawa

Przemek Mitraszewski - Źródła kryzysów w firmie - 04.02.2015, WarszawaEBMASTERS - employer branding community
Viewers also liked (10)
IT&Travel Amadeus - to shape the future of travel!

IT&Travel Amadeus - to shape the future of travel!
Las empresas de tecnología médica frente a los restos de sostenibilidad del...

Las empresas de tecnología médica frente a los restos de sostenibilidad del...
Requisitos para el éxito de una colaboración público/privada en sanidad en Es...

Requisitos para el éxito de una colaboración público/privada en sanidad en Es...
Przemek Mitraszewski - Źródła kryzysów w firmie - 04.02.2015, Warszawa

Przemek Mitraszewski - Źródła kryzysów w firmie - 04.02.2015, Warszawa
Integrating_lithostatic_compression_into_velocity_models

Integrating_lithostatic_compression_into_velocity_models
Similar to Toscana Residence
Similar to Toscana Residence (8)
A Comparison of Two Homes - How to Compare Builders

A Comparison of Two Homes - How to Compare Builders
201 AZURE ROAD - CRESTVIEW REAL ESTATE - YUKON REAL ESTATE

201 AZURE ROAD - CRESTVIEW REAL ESTATE - YUKON REAL ESTATE
Mile 7 carcross rd whitehorse real estate dome realty inc

Mile 7 carcross rd whitehorse real estate dome realty inc
Toscana Residence
- 1. TOSCANA RESIDENCE Dobson, Surry County, North Carolina
- 2. The floor plan is structured around a central corridor connecting private areas located on the East side with a garage an office on the West side. The kitchen is the only space that breaks the continuity to create a semi-private terrace with a pool. General floor plan
- 3. A raised covered entry define the entrance of the house helping to break the continuity of the volume. A metal roof was required by owner for economy and durability. Front elevation
- 4. A low wall divide the kitchen with the dining room. A pitched roof with picture windows helps to create a sense of opening and luminosity. Kitchen view
- 5. Two separate buildings helps to create a semi-private enclose terrace with a pool. The kitchen is located on the right side while the architect's studio is on the left. Pool and patio view
- 6. Kitchen volume is separated from the main house to allow the entrance of light placing clerestory windows. Rear view
- 7. Location: Surry County, NC. Lot area: 8.34 acres Total area under roof : 3,220 Sq. Ft. Walls and Roof : Ray-Core SIP panels, Walls Type : 5.5” polyurethane foam closed cell-class 1 fire R Value: R42 @ 50 F. Slab: 4” thick concrete slab Roof: Metal vertical panel with raised ribs (model US-200) by “Ultra Sim”. Windows: Pictures and clerestory windows by “Marvin”. Tech Summary