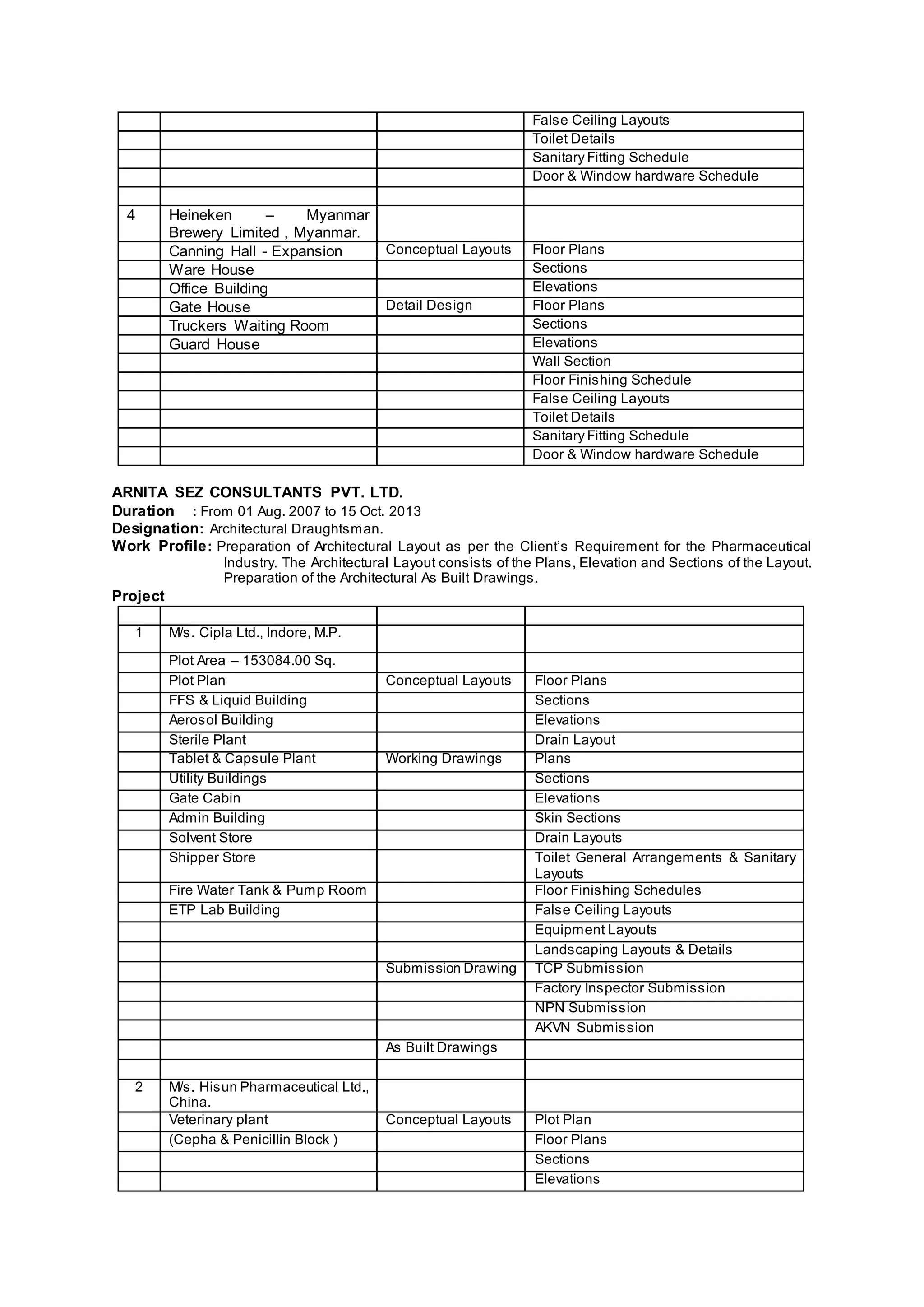Yogesh Vasant Parab is applying for the position of Architectural Draughtsman. He has over 10 years of experience in preparing architectural layouts such as plans, elevations, and sections for various industrial projects. Currently working with Royal Haskoning DHV India Pvt. Ltd., he has previously worked with Arnita SEZ Consultants Pvt. Ltd. on pharmaceutical plants for companies like Cipla and Dr. Reddy's Laboratories. He is proficient in AutoCAD, Revit, and other design software.




![False Ceiling Layouts
Equipment Layouts
Submission Drawing KASEZ Submission
12 M/s. Dr. Reddy’s Laboratories
Ltd. Hydrabad,A.P.
Proposed Change Room Block Conceptual Layouts Plot Plan
(Warehouse Modification &
Expansion)
Floor Plans
Sections
Working Drawings Plans
Sections
Elevations
Drain Layouts
Toilet General Arrangements & Sanitary
Layouts
Floor Finishing Schedules
False Ceiling Layouts
Equipment Layouts
Educational Qualification:
H.S.C
Institute: Mahatma Phule Education Society.
University : Mumbai University.
Year of Passing: June; 2000
S. S. C.
Institute: Dyaneshwar Vidyalaya, Wadala.
Board: Maharashtra State Board.
Year of Passing: June 1998
Additional Technical Qualification
Autocad 2000
Institute: Kirti Institute of Computer.
Board: YCMOU
Year of Passing: 2006
Computer Proficiency:
Windows & MS OFFICE.
MS-CIT from YCMOU Aug-2001
AutoCAD 2000 & Higher Version
Autodesk Impression
Autodesk Revit Building
Google Sketchup Tools
Personal Information:
Name: Yogesh Vasant Parab
Address: G-301, Akanksha Complex,
At- Vichumbe, Panvel,
Dist. Raigad – 410206
Date of Birth 14th December 1982
Gender: Male.
Languages Known: English, Hindi and Marathi.
Marital Status Married.
I hereby declare that the above furnished details are true to the best of my knowledge
Date: / /
Place: Panvel. [Yogesh Vasant Parab.]](https://image.slidesharecdn.com/0c931261-7942-481a-817e-74f51063eeff-160510085834/75/Yogesh-Parab-5-2048.jpg)