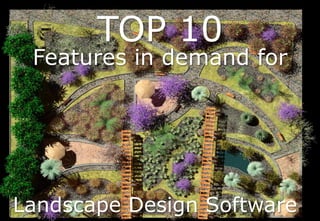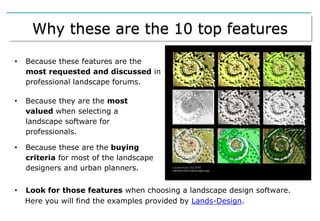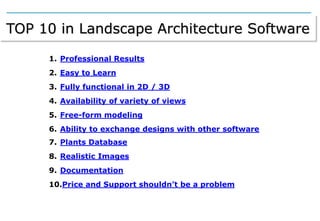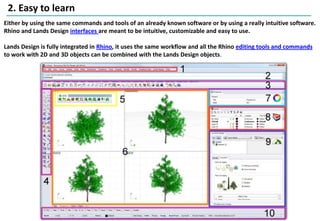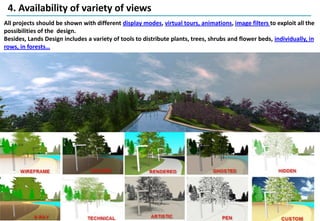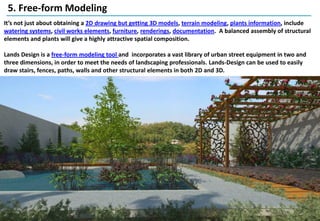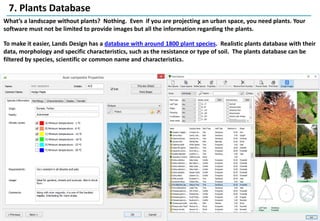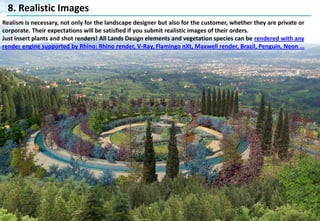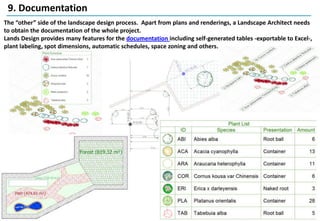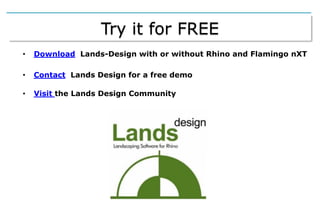The document outlines the top 10 features required for landscape design software, highlighting the most requested capabilities in professional forums and their importance to landscape designers and urban planners. Key features include professional results, ease of use, full functionality in 2D/3D, a comprehensive plants database, and realistic rendering capabilities. Lands Design, integrated with Rhino, provides a cost-effective option with regular updates and extensive documentation tools for professionals in the field.
