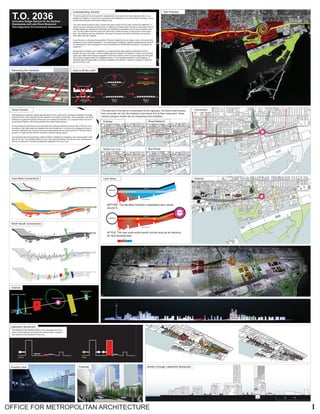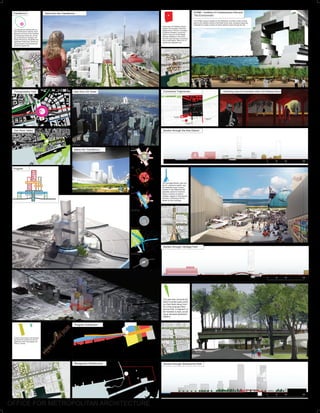The document proposes a plan to reconfigure the Gardiner Expressway in Toronto by removing the upper deck and transforming it into a grade-level boulevard called Lakeshore Boulevard. This would open up opportunities for new north-south connections between neighborhoods and the waterfront. A key part of the plan is creating a new transit hub called a Transferium where several transit lines intersect, including a proposed relief subway line, GO commuter rail lines, and streetcars. This would improve transportation connectivity. The plan aims to unlock Toronto's waterfront as a place for future growth through new development districts linked by improved transit infrastructure, while focusing growth near the city center through smart growth principles.




