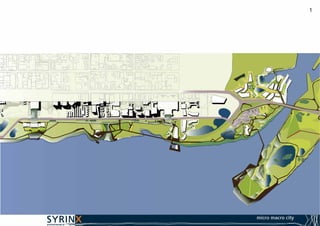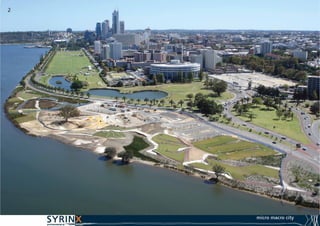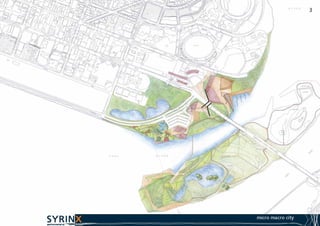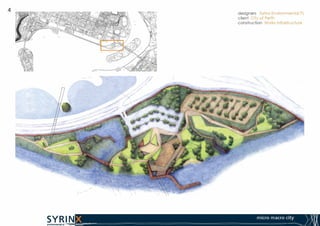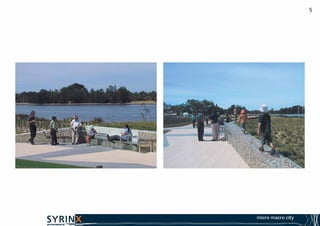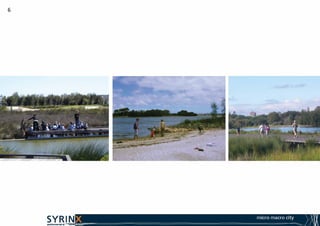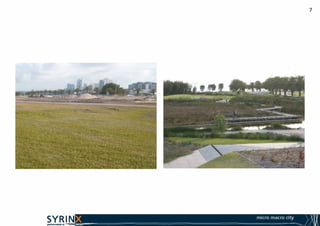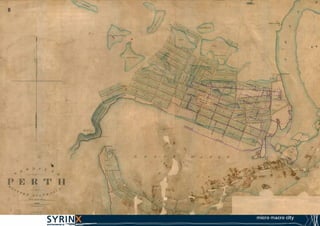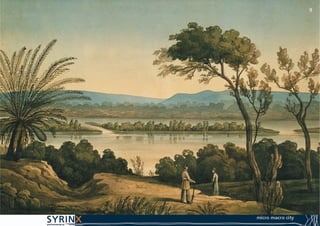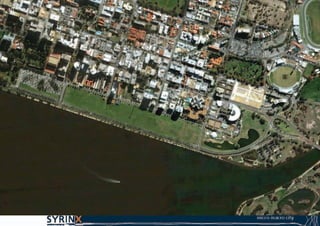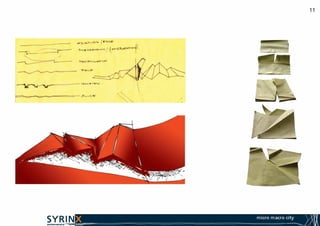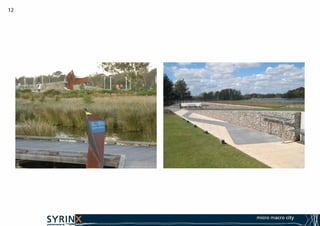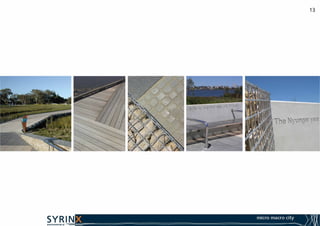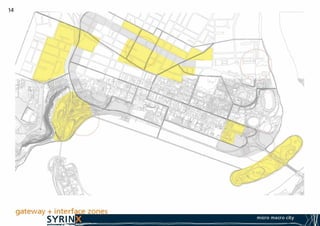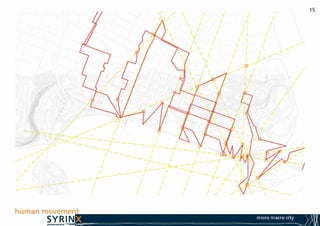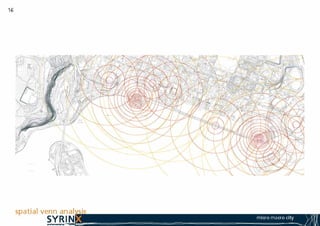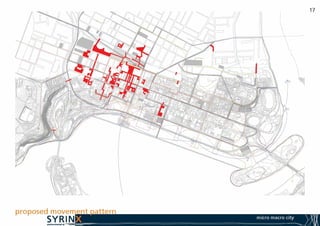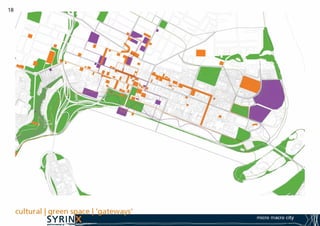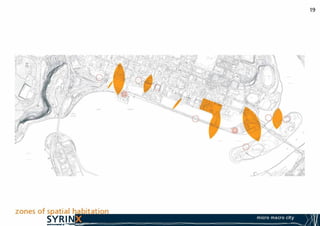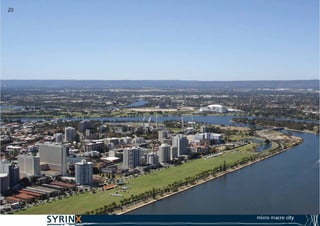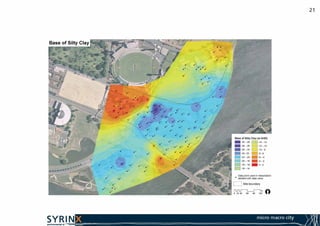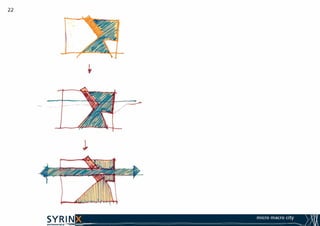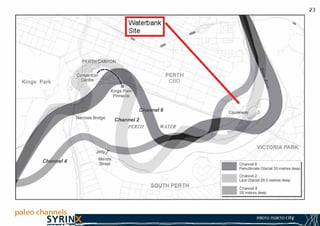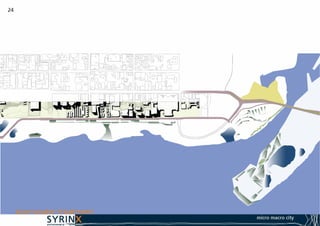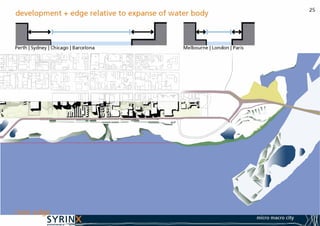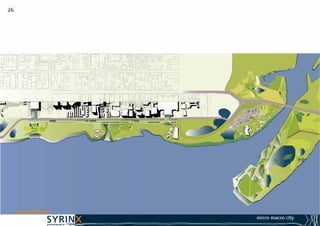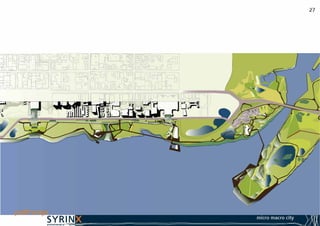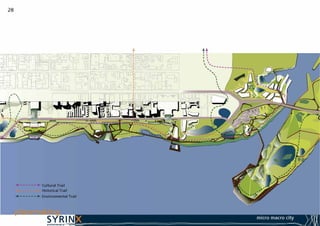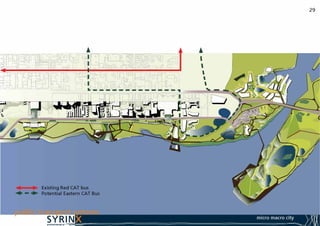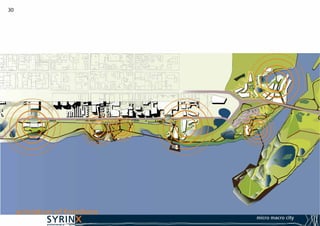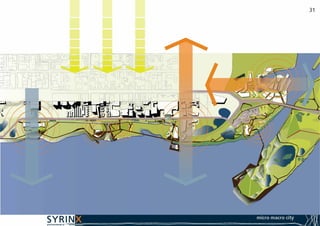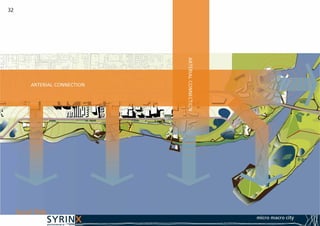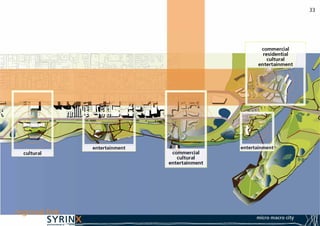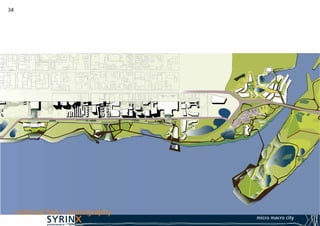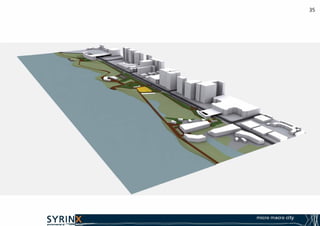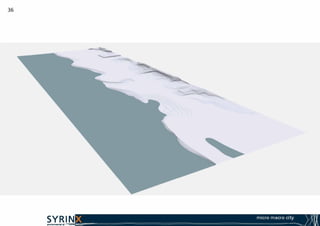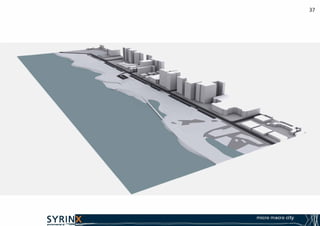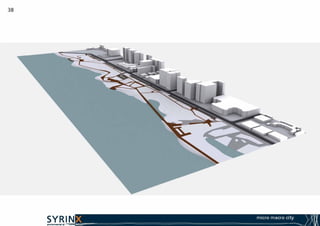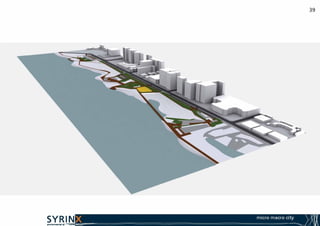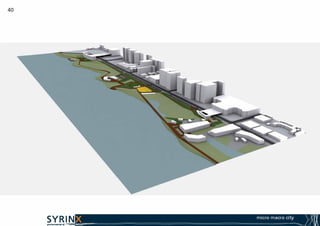The document proposes a design for Pt Fraser, a site on Perth's foreshore, based on the concept of "folding space" to reveal stories and histories of the area. The folding planes would mirror the original mudflats and dunes, reconnecting the city to the river. This approach explores new ways of designing urban edges and mediating between the city and natural environment. By focusing on key access points and edges, the development could strengthen the legibility of the city and allow the relationship between built and natural areas to oscillate from the river to the sky. The goal is to create a foreshore that can develop its own unique identity within the larger city context.
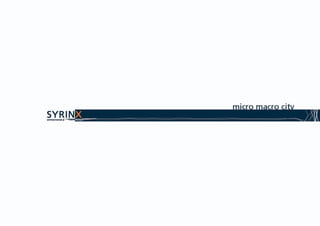
![MICRO MACRO CITY The scheme is not so much about regulating and formalizing space and the
development as a whole, but rather about allowing Pt Fraser to ‘speak’ and
Holmes a’Court Winter Salon Lecture Series - August 2007
City of Perth Presentation - February 2008 syrinx environmental pl ‘breathe’, employing narrative and the growing importance of narrative in
[slide reference number] urban, architectural and landscape design. It is an interrogation into the
notion of crafted spaces to accommodate ownership, as opposed to
[1] This presentation is more of a little supposition about our temporal appropriation of these spaces. [6] Our urban landscape should
city environment and specifically our foreshore. It grew from a not only locate or serve as a backdrop to stories but should also be itself a
little project we did on the foreshore next to the Causeway growing, changing plane that engenders its own stories.
called Pt Fraser. [2] This project grew from a little discussion
about other ways of seeing, experiencing, and designing our It is also important that our urban environment addresses the problem of
urban environment. [3] It is based on the proposition that one space differentialization within the contemporary city, that as a public
cannot design a fragment [a site], without examining the space, it takes on an urban significance in relation to its context both
entirety; its context, what it relates to: more than just about spatially and culturally. [7] Perth suffers from a lack of visual identification,
traffic, land-use, development, but how all this surface textures its ubiquitous grid providing a Cartesian reference but not a spatial one. Pt
respond to its ground, not just what is on it, or how to treat it Fraser challenges this paradigm with its potential to ripple throughout the
as a blank canvas, but what is under the surface of this city, reverberating into the grid to explore new urban possibilities. [8]
ground? Ultimately, this ground is already etched with stories
for us to engender, empower and enrich. [4] The narrative rewinds to the origins of the city, the Perth of 1838; it’s an
important story, it’s the story that anchors us to this place. The city of
Pt Fraser is located to the east of the Perth’s central grid on the Perth was initially built on a long, linear fossil dune, running from Mount
Swan River Foreshore. It is part of the city’s strategy for the Elisa down through St George’s and Adelaide Terrace. [9] It is a thin rise
Eastern Gateway project and is an important spatial link within overlooking the river flats, which at the smallest scale was patched with
the city, connecting the fringe of the city to the water’s edge, sands over clay, waterholes and mud. The mud, sedges and wetlands
providing dynamic spatial experiences [public, private, active became the people’s depression, without a clear edge it was our unsure
and passive] [5] and offering opportunities for human foreshore, the mud between the skinny dune toe and the clean river.
interaction with their natural environment.](https://image.slidesharecdn.com/macromicrocitypresentationfinalemail-12827057867886-phpapp01/85/Macro-Micro-City-2-320.jpg)
![What has transpired is our lack of relationship with the river. is about place making; it peels back and reveals stories, histories, materials
Over time, Perth has created an edge condition that does not and spatial experiences, and the program allows for spaces of the past and
understand its role between the built and natural landscapes, for the future, mindful that sense of place not only describes events at and
thus rejecting our natural environment, and creating an urban to a location, but also describes what the location communicates. [14]
condition that at ground level, actually turns its back to it. This
evolution has been borne from our need to fill in gaps and A series of global mapping exercises over the city produced various cues for
delineate, whether it be landscapes, city blocks or cultures, we the fold; elements such as gateways, sightlines, [15] hotspots, [16] points
insist on making nature neat [10] resulting in an awkward of entry and ripples became triggers for other ideas. The ideas vary
politeness of reclaimed nowhere spaces. between intense zones of folding and relief, oscillating between the micro
and macro. [17]
In contrast to these first responses to infill this foreshore into
one giant front lawn, what if we allowed ourselves to wander, These analyses yielded a process of evaluation and selection, of various
to design this edge condition by tracing the way we walk and planning strategies and spatial organization techniques. Though landscape
experience the land. Hence our response for Pt Fraser has been by brief, the proposal starts to take on more urban and tactical effects on
to re-examine the role of an urban edge condition, in a the city, developing an understanding of spatial and temporal relationships
proposal imbued with public awareness, ecology; and an between sites and spaces within the development, as well as to locate it
architectural and urban concern for environmental balance, for within the larger context. [18]
its conservation and its inspiration. [11]
The urban analysis revealed and exposed the disparate nature of the city.
The design proposal explores the idea of folding space as a Its urban heart anchored at the western end of the grid, and the
process for achieving the pragmatic requirements of the brief, disintegration of human movement beyond this grid and its lack of
and to fulfill the potential of the Pt Fraser development as an relationship with the foreshore. [19]
area of high public usage. The resulting graded planes of the
proposal are an abstract replay of the original mudflats, folding The zones of spatial habitation were a revelation as nodes revealed
back the fill to mirror the fossil dune, returning the sedges and themselves not with street development, but the spaces in-between: the
traces, [12] and inviting play in the dune swales; the alleyways, empty open spaces and roundabout interchanges. [20]
‘common’ spaces, the truth of the foreshore. [13] The folding](https://image.slidesharecdn.com/macromicrocitypresentationfinalemail-12827057867886-phpapp01/85/Macro-Micro-City-3-320.jpg)
![Ultimately, our urban and natural environments inform and We build on learning from our ground, folding back to respond to rivers
provide us with design responses; to interrogate the passed from 10,000yrs ago, tracing the shifting landscape of a dynamic
conventions of development and balance the landscape. [21] living environment. [24] We build on learning from our urban conditions,
folding out swales to treat urban run-off prior to discharge into the river.
At a conceptual level, the fold was the primary driver to reveal [25] We allow the river to existing as a dynamic, living system; the river
stories and environments now lost. Examine this with the breathes, not floods. [26]
humble paper. When you take a piece of paper and fold it, you
are folding space, volume, matter, but at a molecular level, At a functional level, the folds allow opportunities to happen, and allow
you are compressing atoms and pushing them apart, not diversified usage of the site. The folded planes result in unobstructed
physically as an individual, but its relationship with the next sightlines, while tucks within the folds serve to conceal spaces for
atom. This creates a dialogue of openings, of incising, which necessary services. The reshuffled earthworks fold conceptually to
again at its molecular scale, does not cut but reveals. This physically overlap earth and water, enabling the concept of the fold to
revealing has an equal reaction of concealing, the extent of specifically recognize and address the site where the drainage is poor, the
which must therefore be sliced away. This action manipulates ground is weak, and the water table is close to the surface. [27]
the overall congruity of the subject, and so the whole process
folds back and begins again. [22] When the folds start to take on the roads and bleed out of their edges, the
site quietly takes on the city. The sensation of a starting point, a point of
Now, what if these folds reveal and peel back more than just entry, and a node where things happen is signified by spatial congruity and
stories and histories, what if these folds mediate between city experiential tactility. By provoking the constraints of the site like the
and river. As with the original mud flats and dunal swales, the neatness of the road, the folds take up the nature of the edge at all scales
theory of folding is the basis of the edge condition, and to change the condition and the mindset of the place. [28] After a culture
provides a qualitative and quantitative dialogue regarding of past intervention to make the wilderness neat and to organize the
connection between the urban and the natural, rhythm and unknown, this strategy interrupts both nature and the city and invokes its
textures, and our sensory responses to our built and natural own interactions. While a person’s interest can be focused onto the folds of
environment. Imagine beyond Pt Fraser and into a larger story, a particular building, landscape or object within the site, the viewer can
expanding this little supposition from its fragment to its also see beyond the designed ‘object’ to place it in its immediate and larger
entirety. [23] context. [29] One of the challenges of this supposition, and a key in](https://image.slidesharecdn.com/macromicrocitypresentationfinalemail-12827057867886-phpapp01/85/Macro-Micro-City-4-320.jpg)
![resolving urbanity was to reveal awareness of a place and its developments and encourage new attitudes and perspectives of the city.
identity without hindering daily movement. By generating a
private experience of appreciating an object within a very open [34] It is a new analysis of the city, of typologies and morphologies
and public space, we are trying to successfully incise a subtle addressing the organization of functions and events, as well as built form
and personal experience into the everydayness of a jog and nature as a design concern. The program can be distributed over the
through the site. [30] city in different points of intensities, ebbing and flowing from micro to
macro. [35]
Spatially, the foreshore can start to breathe as one congruous
entity. Activities, land-use and program are designed in flux; The Pt Fraser development had sought to strengthen the legibility of the
spaced close enough to orientate and walk to from within the city by emerging as a series of major access points and edges to the city. It
city and along the foreshore, but far enough apart from each created an urban design strategy that allows the relationship between the
other to create their own identity. [31] built and natural environment to oscillate horizontally and vertically, from
scarp to scarp, and from ancient rivers to the sky, engaging not just our
By focusing on key entry and exit points within the city grid, sight, but also the tactility of our being. The profundity of experiencing an
urban expansion becomes more strategic and relevant. [32] It environment is what Paul Devereux calls a “multi-mode”, experiencing
responds to its place and its condition, allowing these new environments from the vantage points of both knowing and feeling.
‘hotspots’ to literally work in human dimensions from the Knowing means having an intellectual and factual knowledge of such things
ground up. [33] We can learn from the obvious mistake of as the mythology, archaeology, history, geology, and geomancy of a site.
designing in plan; from a view we never live in and never Feeling means the practiced ability to intuitively tune into and sense the
engage with, and start getting back onto the ground, presence of a site. [36, 37, 38, 39, 40]
responding to what is below to economically achieve what we
can socially do upon it, and develop a foreshore that can create Entertain this little supposition, that instead of utilising arbitrary and foreign
its own unique identity. dialogue, we can recognise the richness and inherent relevance of our place
to connect the river with our land and play again. Thank you very much.
By framing our design response from ground as place, and
engaging conceptual urban dialogue, we have created a
potential to articulate concepts relating to a multitude of urban](https://image.slidesharecdn.com/macromicrocitypresentationfinalemail-12827057867886-phpapp01/85/Macro-Micro-City-5-320.jpg)
