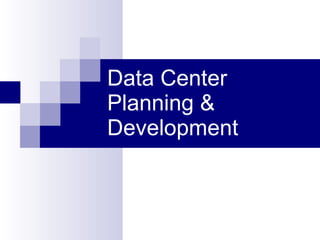
KJBi Development Example
- 1. Data Center Planning & Development
- 7. Standard Rack (sits in footprint)
- 9. The Second Level Building Block – 1,250sf
- 11. Three Blocks – 3,750sf
- 12. Twelve Block 15,000sf Data Center Plan
- 13. Section thru Data Center Roof Deck & Structure Suspended Ceiling Chilled Water Lines Utility Corridor Cable Tray
- 20. Step 1 – Estimate Funding Requirements
- 21. Step 2 – Determine Minimum Site Acreage
- 22. Step 3A – Create Design Concept
- 23. Step 3B – Validate Construction Costs
- 24. Step 4 – Validate Development Costs
- 25. Step 5 – Calculate Minimum Lease Rate
- 26. Step 5 – Estimate Base Year Operating Expenses
- 27. Step 6 – Survey & Validate Initial Lease Rate Assumptions
- 28. Step 7 – Define Expected Lease Rate
- 29. Step 8 – Calculate Cash Flows
- 30. Step 9 – Calculate Return
- 31. Do it!
Editor's Notes
- So with all of this in mind here is our proposed “footprint” or building block. Here is how we build using this building block:
- And here is server cabinet configuration that is commonly used by a number of companies. Things to notice (USE Highlighter) All Power becomes Heat – Direct Relationship All Heat requires air flow – Another Direct Relationship. So by defining my standard cabinet power I have also defined my standard cabinet cooling requirements. I need to digress a second here (NEXT)
- A few Basic Concepts and Definitions. Footprint is a “Planning Unit” – just a different unit form then square feet. Parking spaces are for the most part – ONE Dimensional. Footprints are THREE DIMENSIONAL – Space – Power – Cooling Probably the most common or typical cabinet is a server cabinet (NEXT)
- There is no magic in these numbers but there is some beauty in them (At least to an engineer): 20A & 30A breakers are the same frame size (cost) 20A & 30A circuits use the conduit size A 30A x 208V circuit carries over two times as much power (4,992VA) as a 20A x 120V circuit (1,920 VA) 30A, 208/1Phase In Rack PDUs are available from several manufacturers 50 cabinets at 4000w each = 200kW @ 90% loading we need a 225kVA PDU 225 to 250 kVA largest practical PDU size on Data Center Floor One Row of 25 Cabinets requires 25 – 2 Pole Circuits or 50 circuit breaker positions (poles) plus 50% spare (75 Poles). This design provides provided two panels per row @ 42 poles each (84 Poles). 200kVA Loading = 57 Tons CRAHUs typical are available at 5 to 30 Tons. Two CRAHUs provide 60 Tons. CRAHUs typical can push air about 40’ (can become problematic beyond this range) Row length 12 to 13 cabinets are not excessively long and easy to work around. SEE HOW THIS COMES TOGETHER SO WELL Now I can assemble this larger buildng block unit to build my data center.
- One thing that we haven’t yet accounted for is the ramps – so we need to add them. And One of the WPS requirements was to get the CRAHUs and water piping out of the space, so we need to add the utility corridors along two sides of the data center. This brings us up to just over 18,000 sf (18,400 sf). This equates to 600 cabinets or about 30sf/cabinet (which is pretty dense). Each bay was abut 1,250sf. To get back to 15000sf we need to drop one bay or 50 cabinets. So at 15,000sf we would support about 550 cabinets. We might loose a few to columns etc. Note that: Chilled Water lines are outside of rack space. AHUs out of rack space. This design is not consistent with whatt Vince discussed yesterday but it is very easily adaptable. Other thinks that you should notice: No Work Stations in Data Center No Tape Storage No Small Parts Storage No Staging Area We will need to build in adjacent areas (Part of space program)
- This is a section thru the data center. Its not to an exact scale but is close enough for this discussion: NEXT SLIDE – Data Cabling