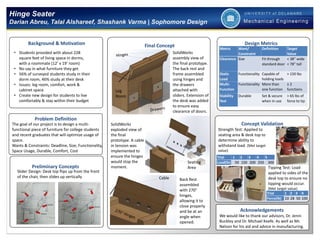
Hinge Seater Poster
- 1. COMPOSITE MATERIALS Mechanical Engineering U N I V E R S I T Y o f D E L AWA R E Background & Motivation Hinge Seater Darian Abreu, Talal Alshareef, Shashank Varma | Sophomore Design Final Concept Concept Validation Design Metrics Problem Definition Acknowledgements We would like to thank our advisors, Dr. Jenni Buckley and Dr. Michael Keefe. As well as Mr. Nelson for his aid and advice in manufacturing. • Students provided with about 228 square feet of living space in dorms, with a roommate (12’ x 19’ room) • No say in what furniture they get • 56% of surveyed students study in their dorm room, 46% study at their desk • Issues: leg room, comfort, work & cabinet space • Create new design for students to live comfortably & stay within their budget The goal of our project is to design a multi- functional piece of furniture for college students and recent graduates that will optimize usage of space. Wants & Constraints: Deadline, Size, Functionality, Space Usage, Durable, Comfort, Cost Preliminary Concepts Metric Want/ Constraint Definition Target Value Clearance Size Fit through standard door < 38” wide < 78” tall Static Load Functionality Capable of holding loads > 150 lbs Multi- Function Functionality More than one function ≥ 2 functions Stability Test Durable Set & secure when in use > 65 lbs of force to tip Slider Design: Desk top flips up from the front of the chair, then slides up vertically SolidWorks assembly view of the final prototype. The back rest and frame assembled using hinges and the drawers attached with sliders. Extension of the desk was added to ensure easy clearance of doors. Strength Test: Applied to seating area & desk top to determine ability to withstand load. (Met target value) Tipping Test: Load applied to sides of the desk top to ensure no tipping would occur. (Met target value) Trial 1 2 3 4 5 Load(lb) 50 150 200 250 300 Trial 1 2 3 4 Force(lb) 10 28 50 100 SolidWorks exploded view of the final prototype. A cable in tension was implemented to ensure the hinges would stop the moment. Cable Back Rest assembled with 270° hinges, allowing it to close properly and be at an angle when opened. Leg Room Seating Area