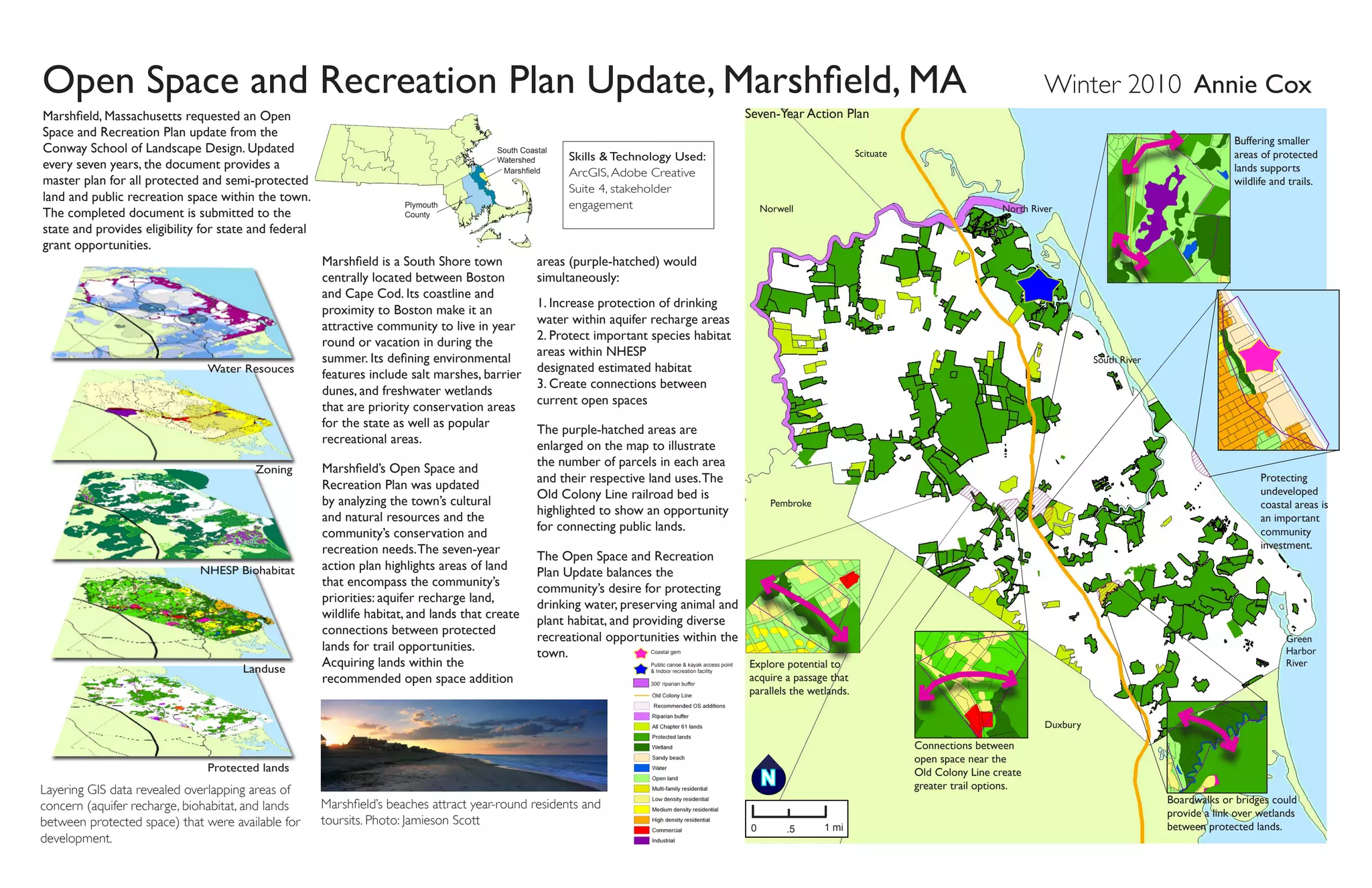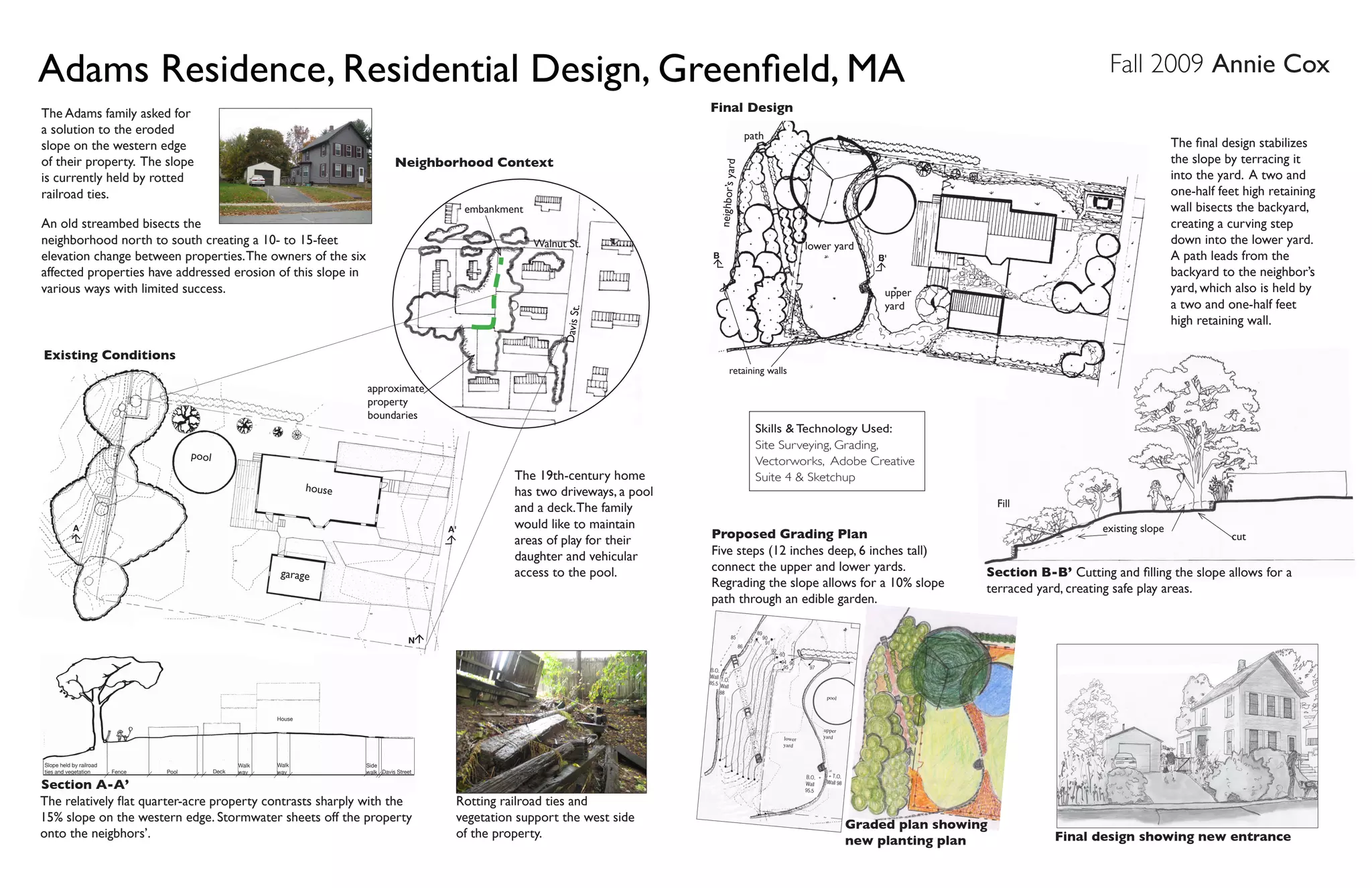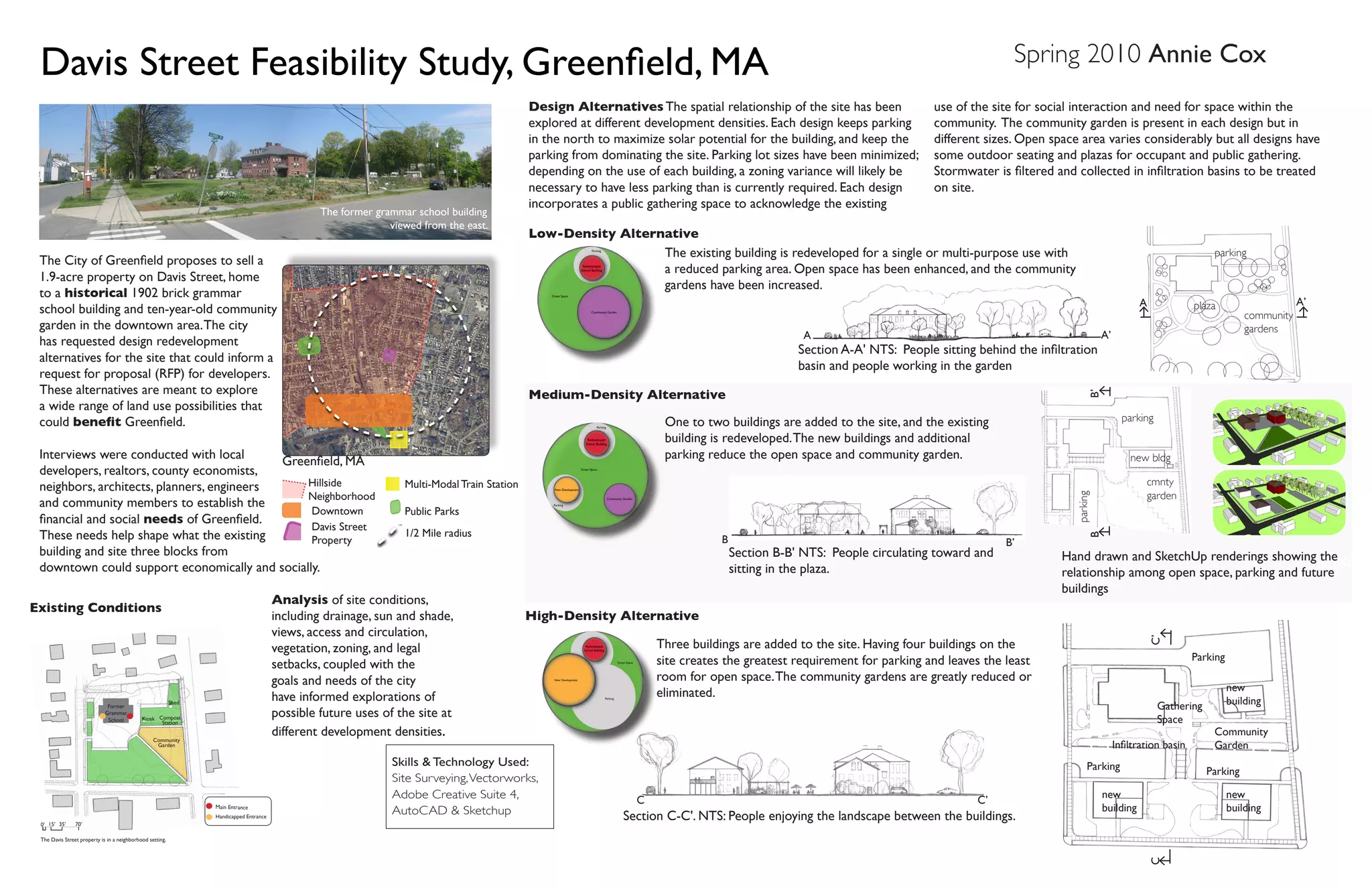This document summarizes the update of Marshfield, Massachusetts' Open Space and Recreation Plan. The update analyzed the town's natural and cultural resources and recreation needs to develop a seven-year action plan. The plan highlights lands that protect drinking water supplies, preserve wildlife habitat, and connect existing protected areas. Acquiring additional lands in these areas would increase drinking water protection, protect important species, and connect open spaces to create new trail opportunities. The plan balances conservation and recreation needs to guide the town's protection of environmental resources and provision of diverse recreational activities.


