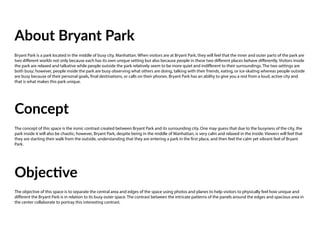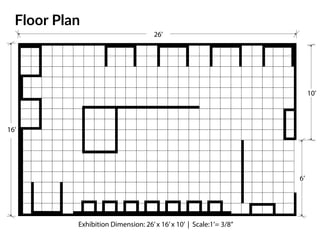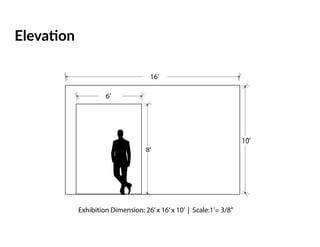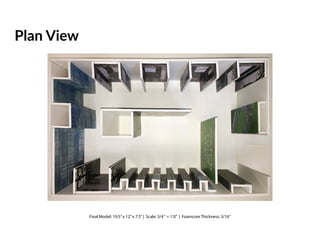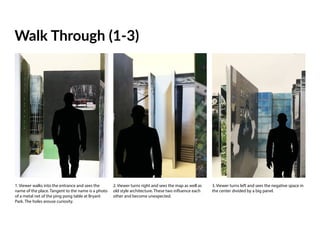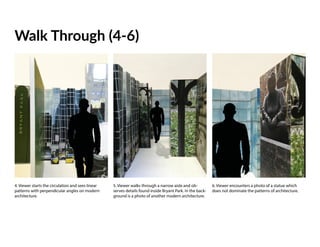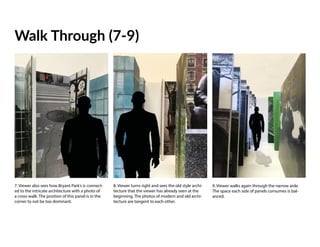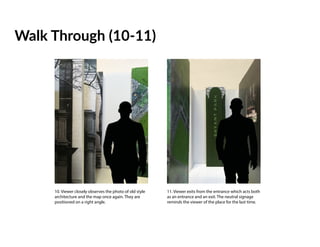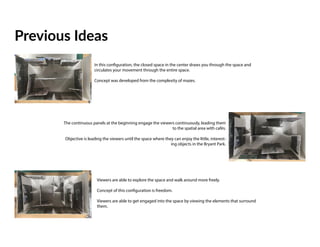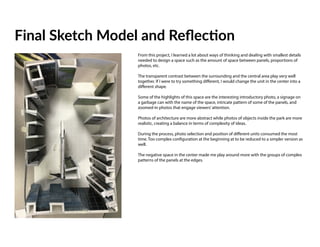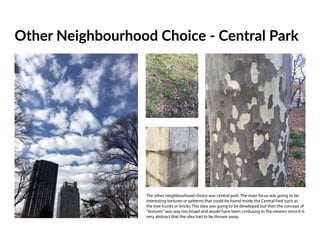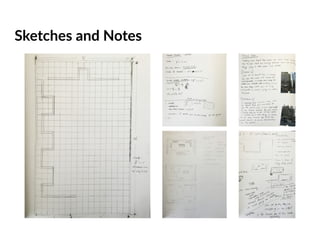The document describes a student project that creates an exhibition space to showcase the contrast between Bryant Park in Manhattan and its surrounding busy city. The exhibition uses photographs, maps, and panel divisions to separate the calm interior of the park from the more hectic exterior. Visitors can walk through the space and observe how different elements like architecture, statues, and crosswalks connect Bryant Park to the intricate patterns of the city. The objective is to help viewers physically experience the unique calm atmosphere of Bryant Park despite its location in the middle of a busy urban setting.

