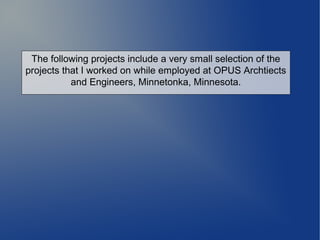
CC-OPUS
- 1. The following projects include a very small selection of the projects that I worked on while employed at OPUS Archtiects and Engineers, Minnetonka, Minnesota.
- 2. The following projects include a very small selection of the projects that I worked on while employed at OPUS Archtiects and Engineers, Minnetonka, Minnesota. The first category of projects is light industrial office warehouse. BOTH of the following examples were built on reclaimed 'brownfields'. Both won awards.
- 3. Minneapolis Business Center - Minneapolis, MN 127,000 S.F. Multi-Tenant Office/Warehouse on reclaimed brownfields. This project won: - 2006 Award of Excellence from the National Association of Industrial and Office Properties (NAIOP). - 2006 Industrial Warehouse Development Award from the Minneapolis Business Journal - 2007 Best Redevelopment Award from the Economic Development Association of Minnesota (EDAM).
- 4. Highway 7 Business Center - St. Louis Park, MN 80,000 S.F. Office/Warhouse on reclaimed brownfield. - 2007 Minneapolis Business Journal Best In Real Estate Award winner. - 2007 NAIOP Award of Excellence. In the “Light Industrial, High Finsh” category.
- 5. My time at OPUS also presented me with opportunities to participate on teams who developed designs and composed construction documents for office buildings.
- 6. Office for the National Board for Respiratory Care and Applied Measurement Professionals Olathe, Kansas 74,000 S.F. Office building with classrooms and testing facilities.
- 7. United Health Group - South Campus Minnetonka, Minnesota. - 10 story office building (344,596 s.f.) - attached 7 floor parking structure (2 floors underground) (541,825 s.f). 886,421 Total S.F.
- 8. At this time, OPUS also became very involved in multi-story residential properties. I had major roles as part of the design and construction documentation team in each of the following examples.
- 9. Park East Condominium Tower and Health Club Saint Louis, Missouri 27 Floors Total - 4 levels of parking - Health Club, Bar, Dining
- 10. Scottsdale Waterfront Tower Condominiums Scottsdale, Arizona Twin 13 Story condominium buildings with health club, underground parking, next to Scottsdale Waterfront Shopping Center and Fashion Square Mall.