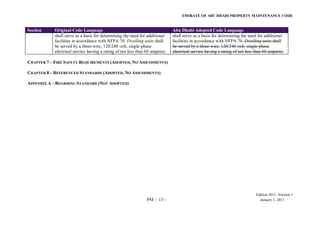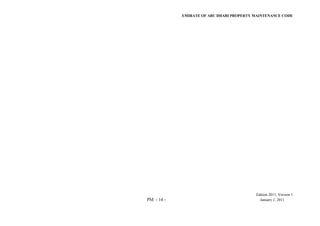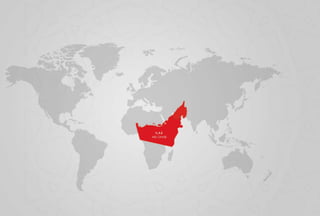This document provides an introduction and overview of the Abu Dhabi Guide to the use of the International Building Codes. It discusses the development and adoption of the building codes for Abu Dhabi, including the formation of technical committees to customize the codes. It also provides instructions on how to use the guide and codes effectively, including defining terms, approved standards, and evaluating new products. The guide is intended to assist with applying the adopted International Building Codes in a way that meets the specific needs of Abu Dhabi.
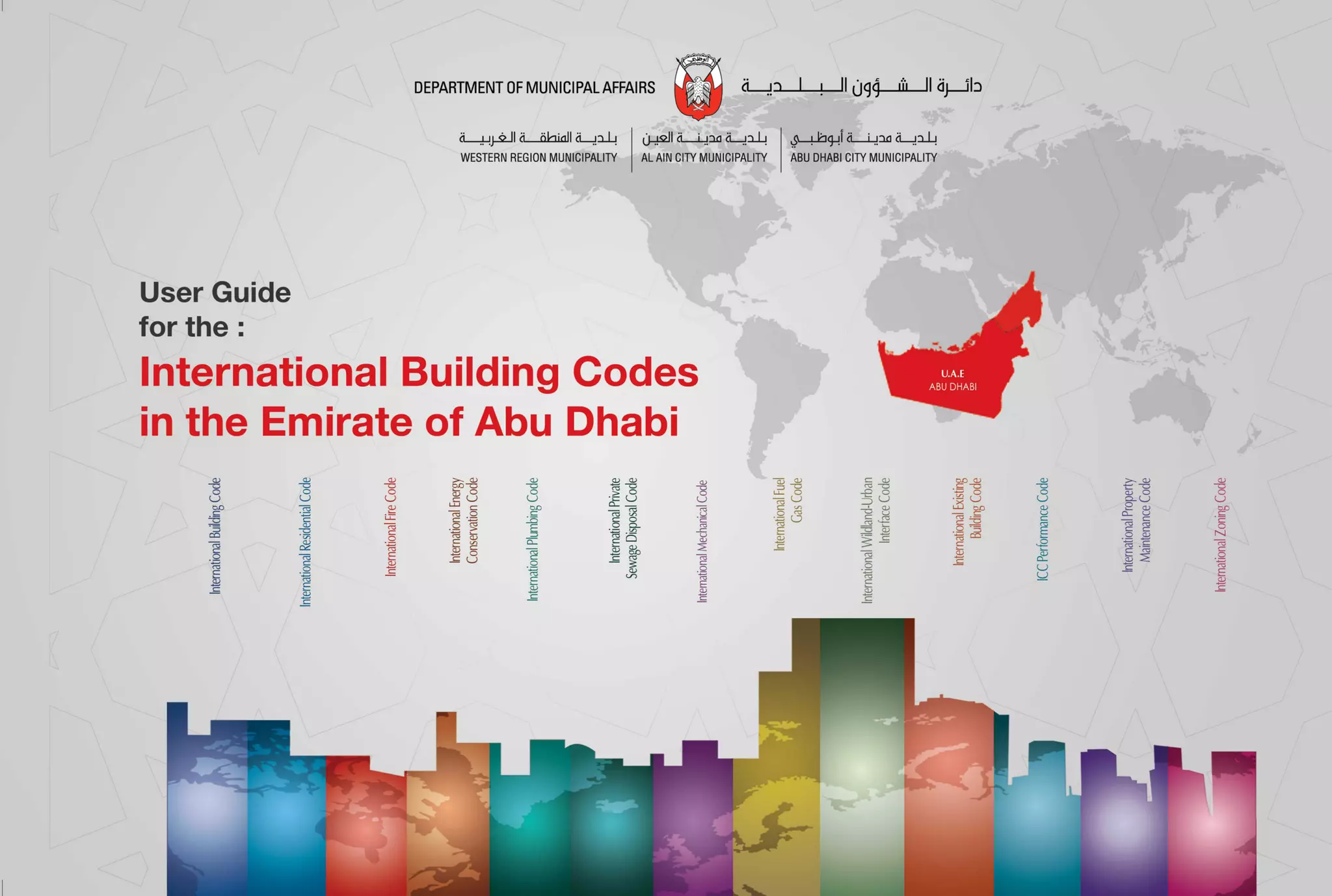
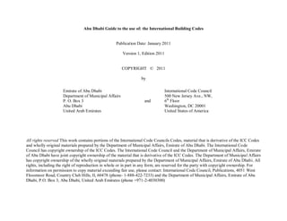
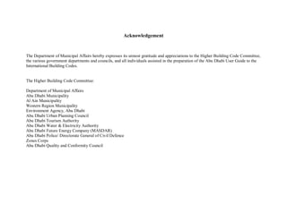
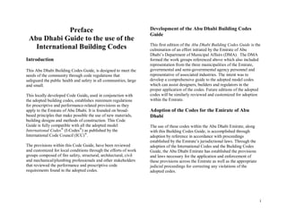
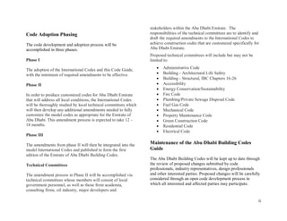
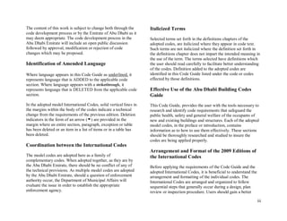
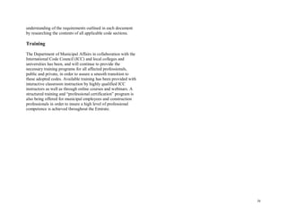
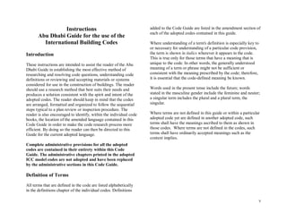
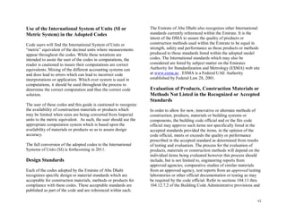
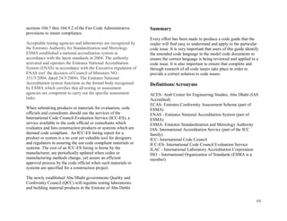

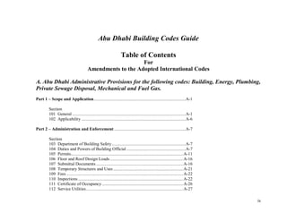
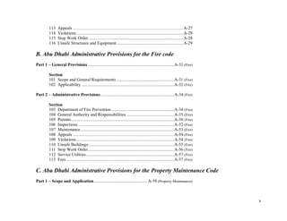
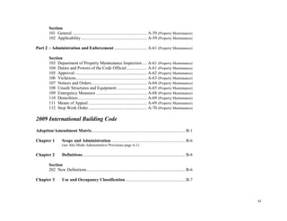
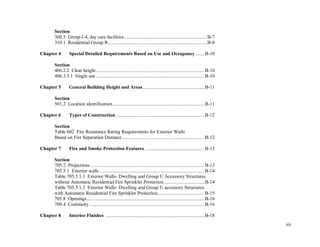
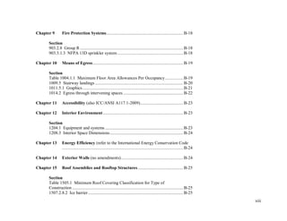
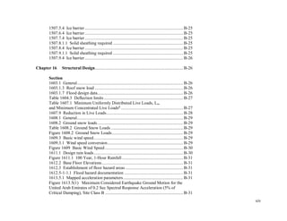
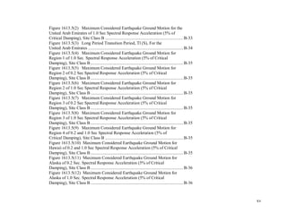
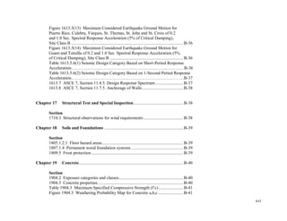
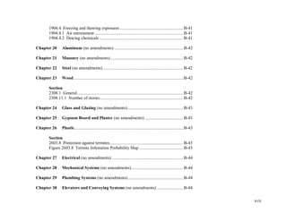
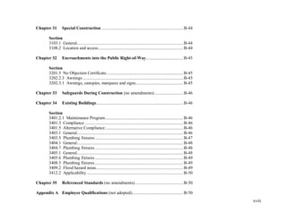
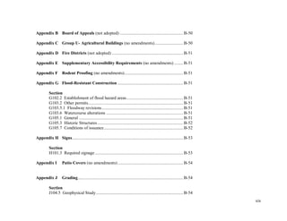
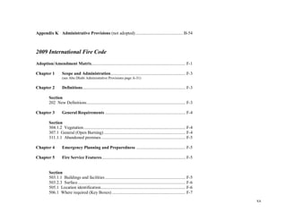
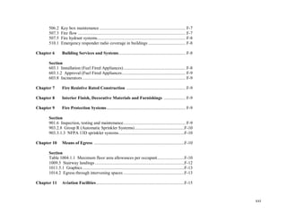
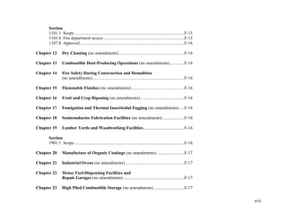
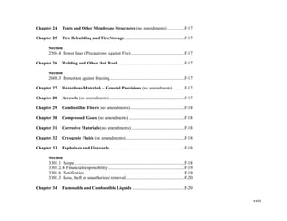
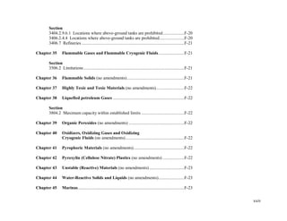
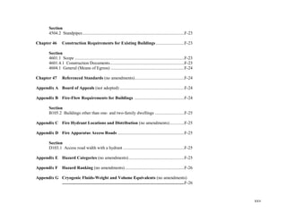
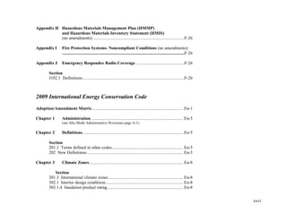
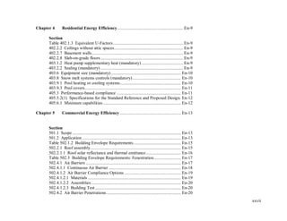
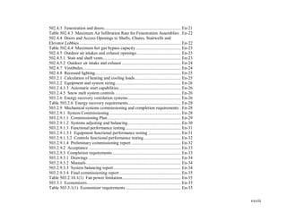
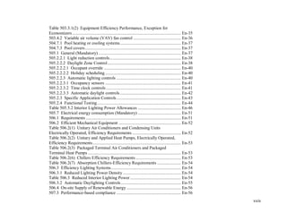
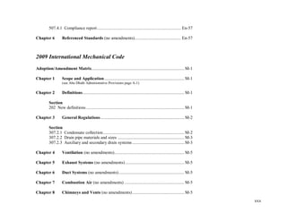
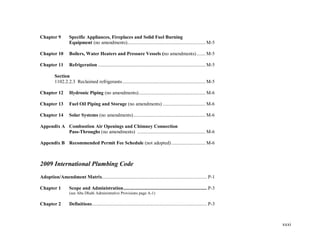
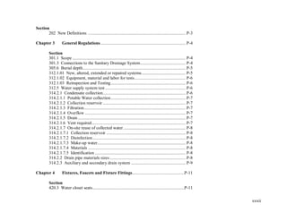
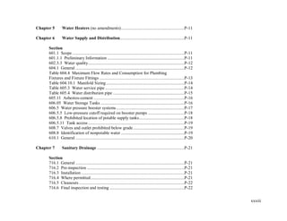
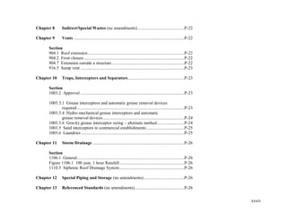
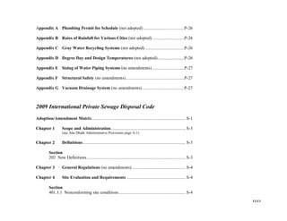
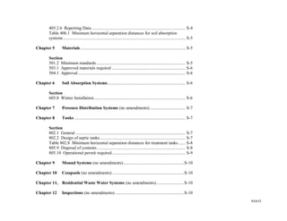
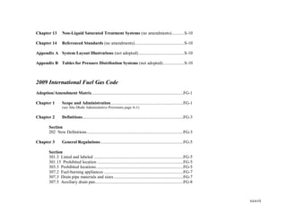
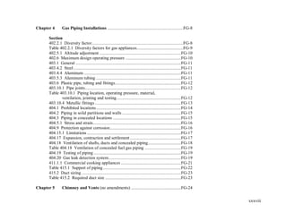
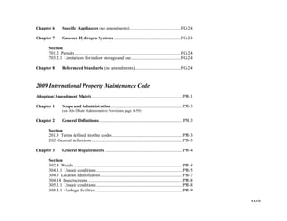
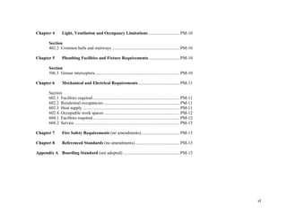
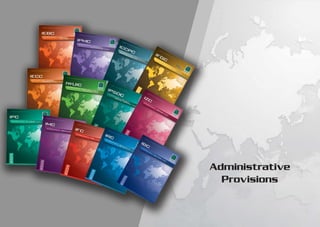
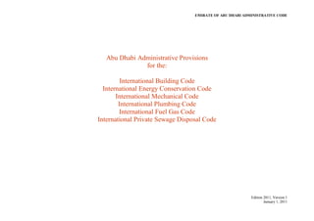
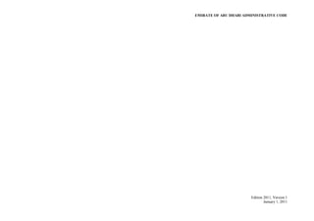
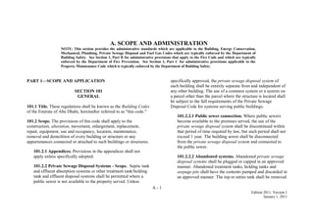
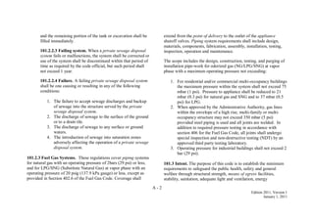
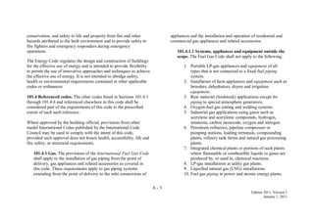
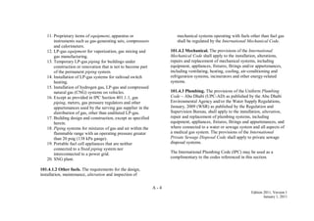
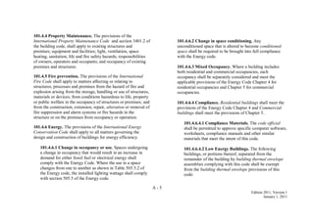
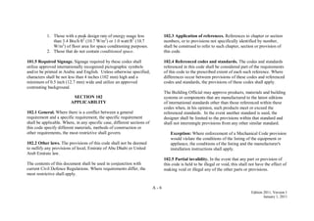
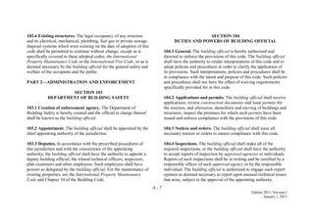
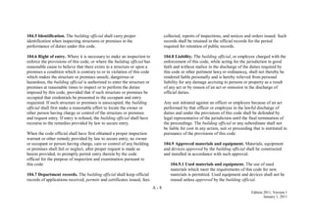
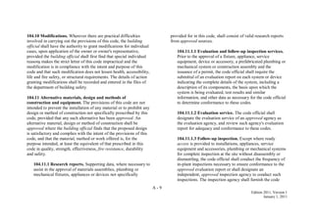
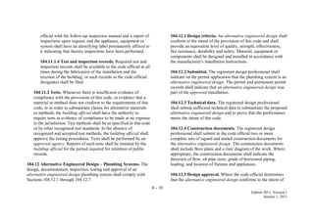
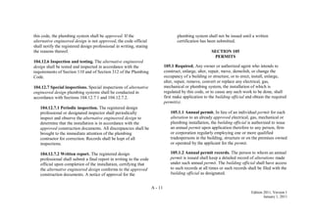
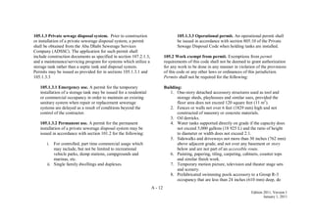
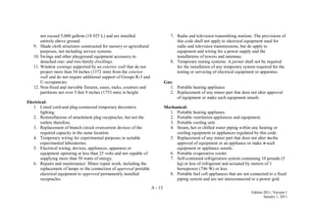
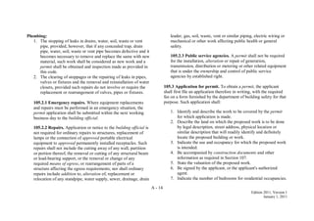
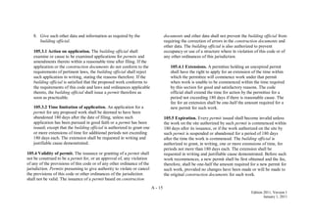
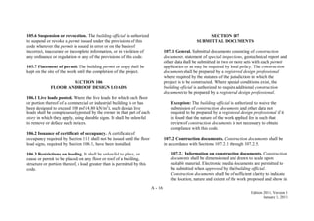
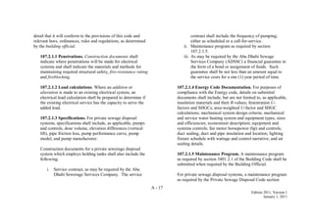
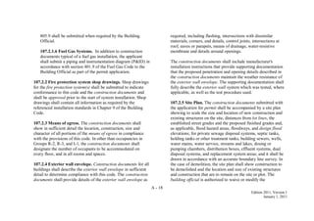
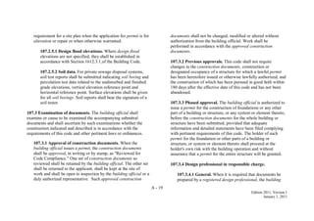
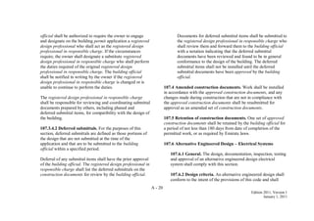
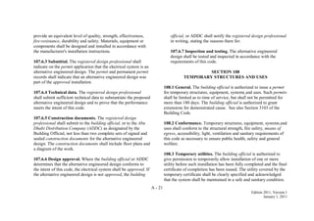
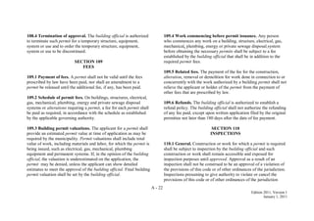
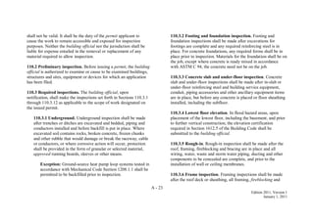
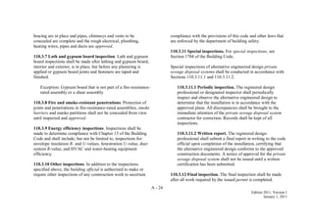
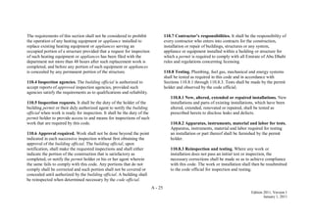
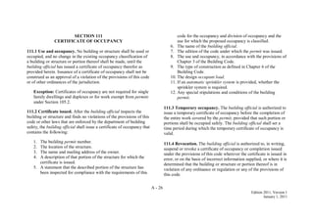
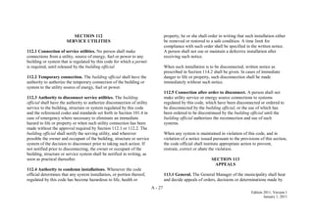
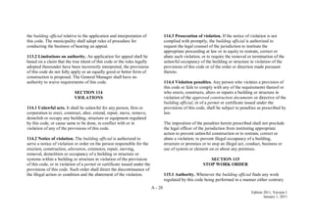
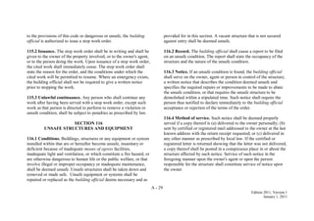
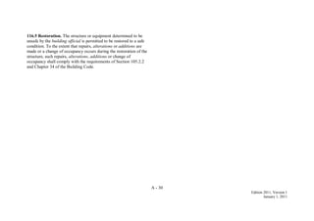
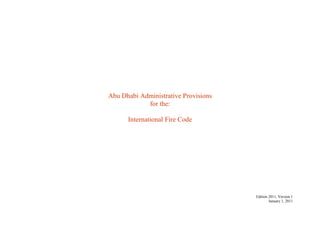
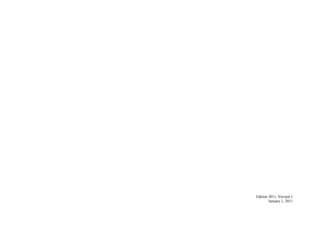
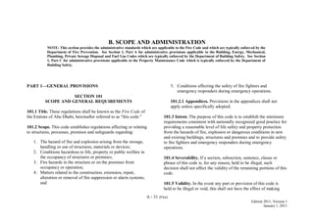
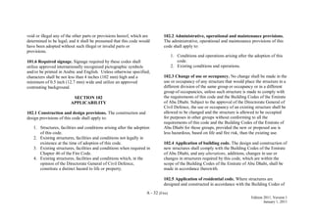
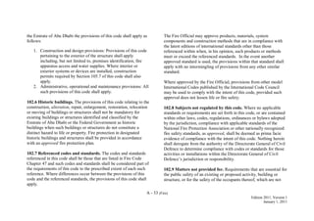
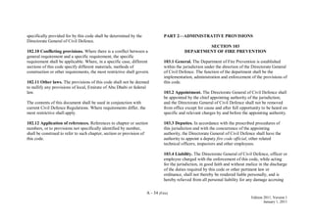
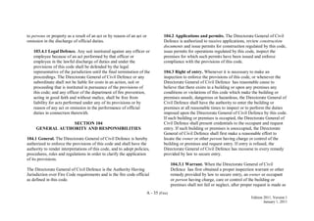
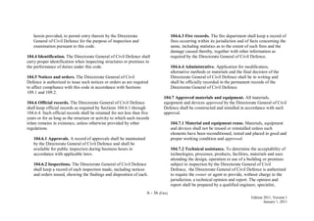
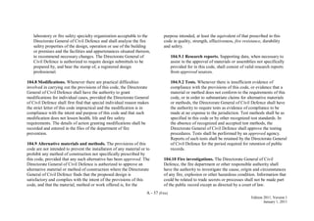
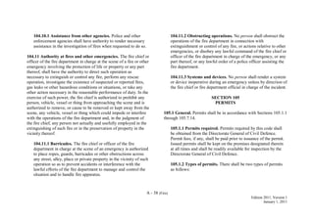
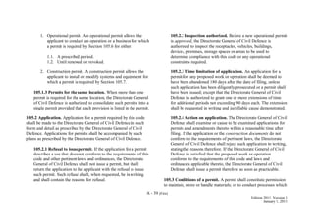
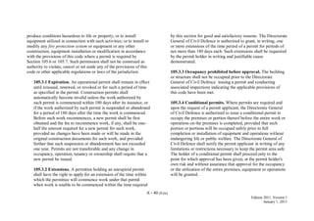
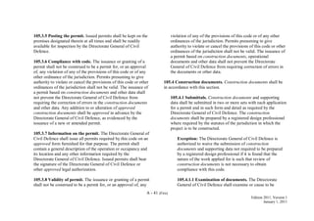
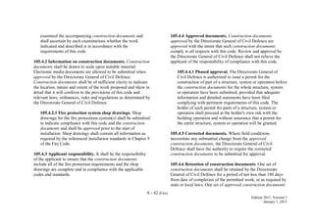
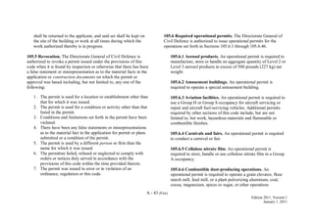
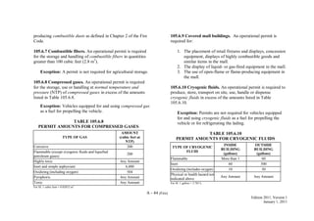
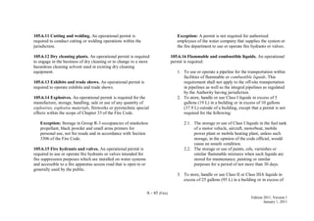
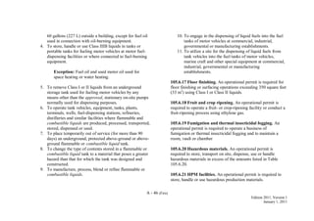
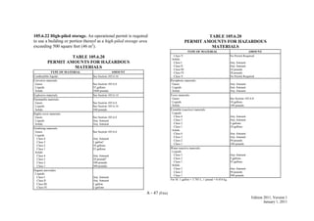
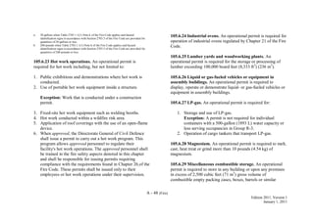
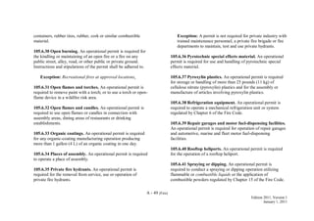
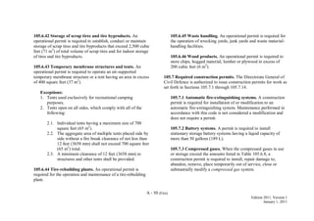
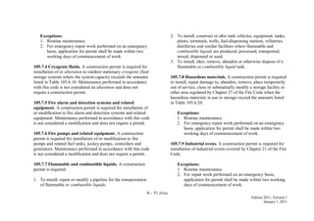
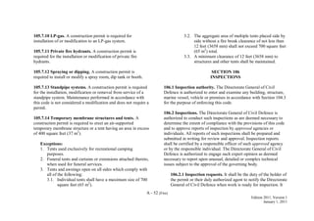
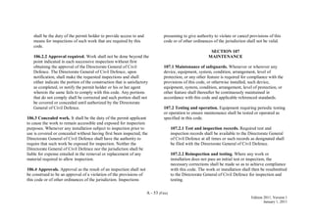
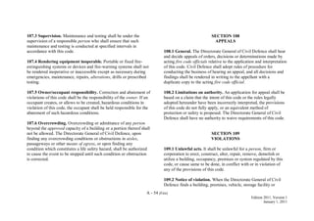
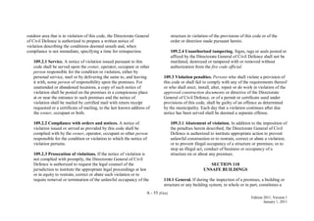
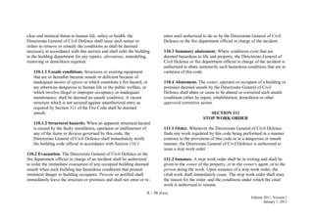
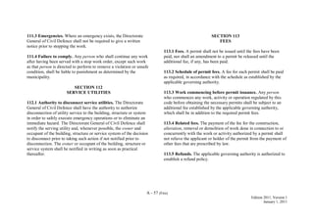
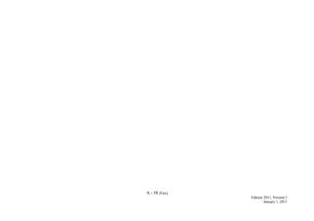
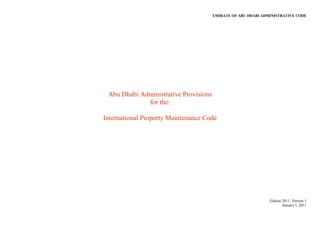
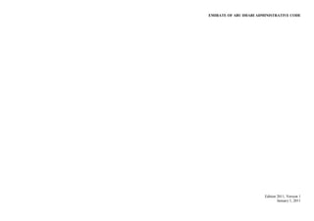
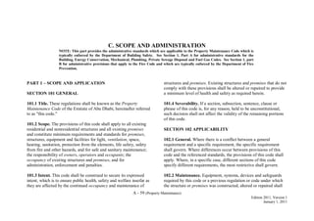
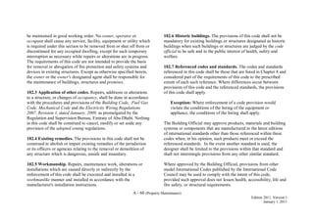
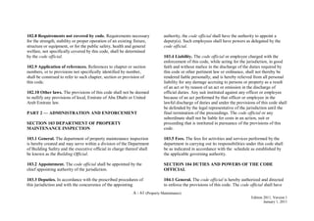
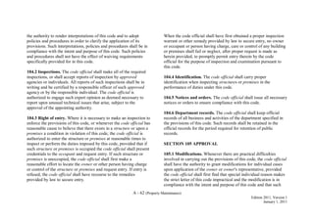
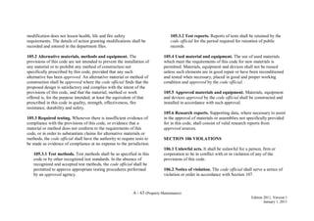
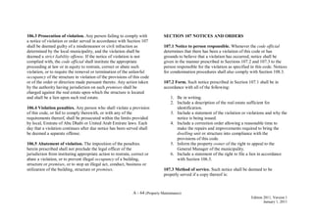
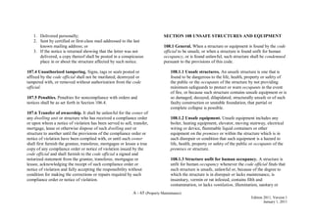
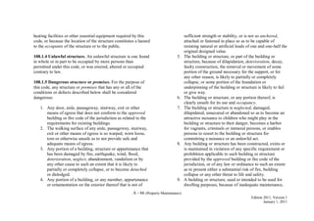
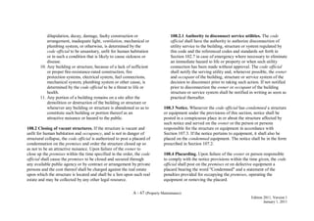
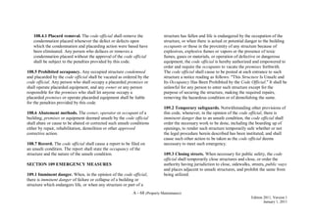
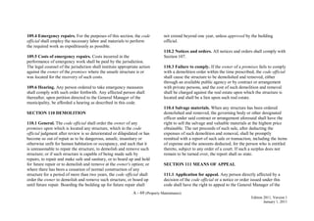
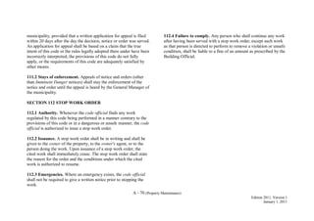
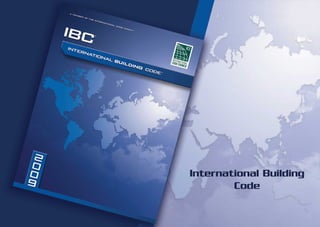
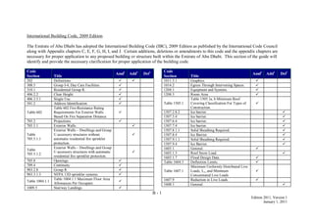
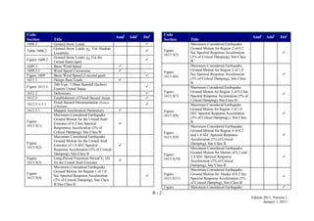
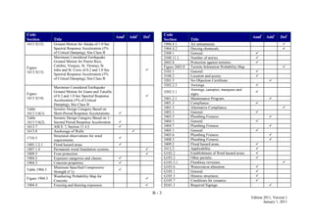
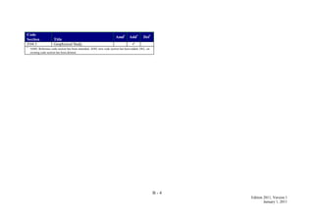
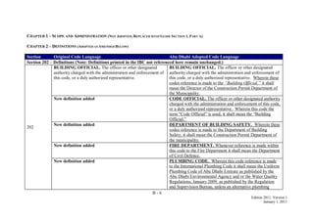
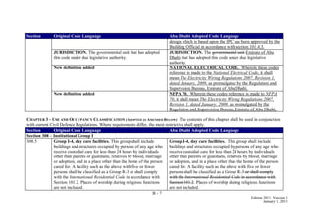
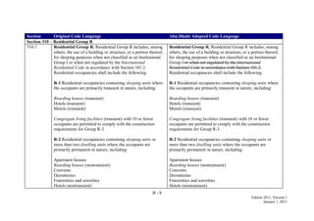
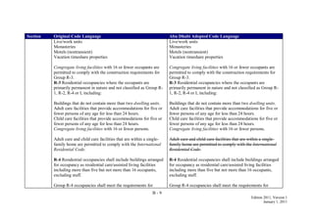
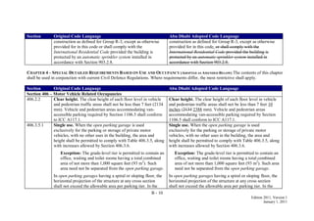
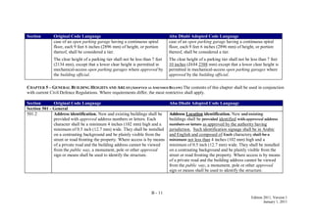
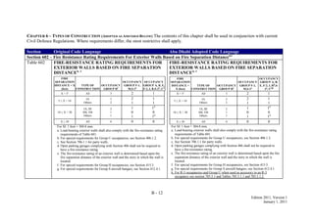
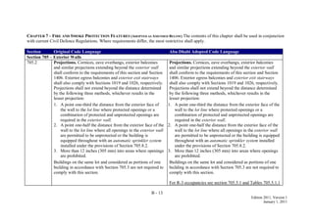
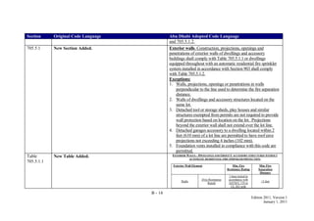
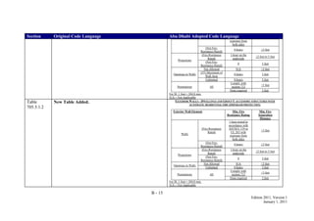
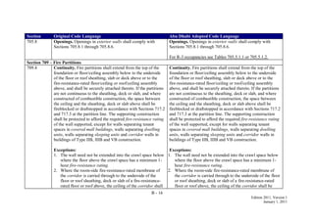
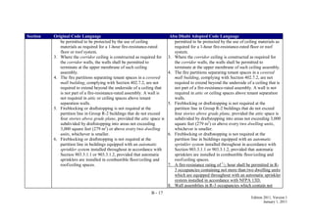
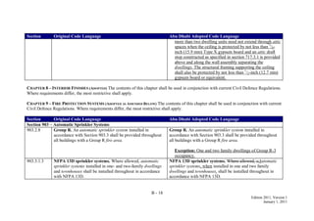
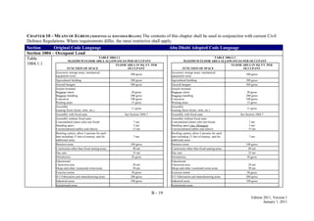
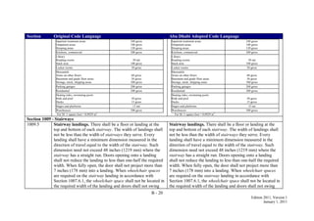
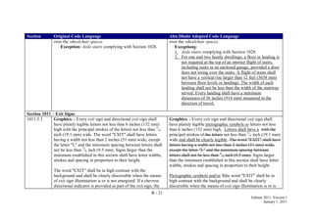
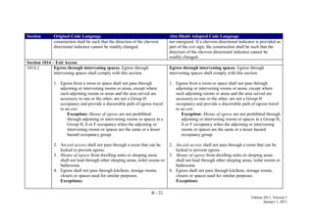
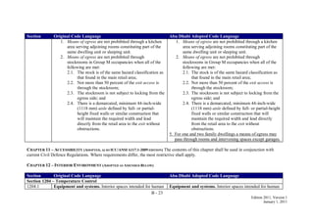
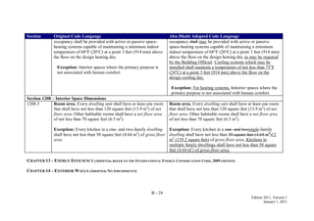
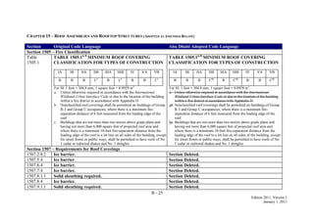
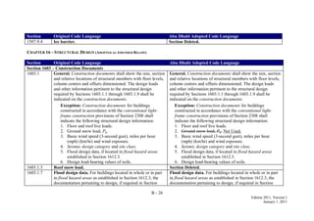
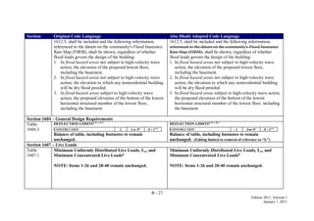
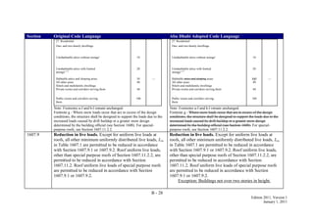
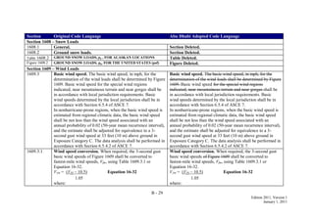
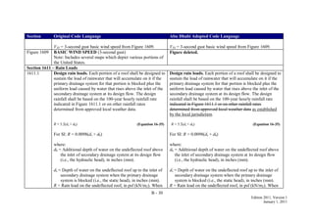
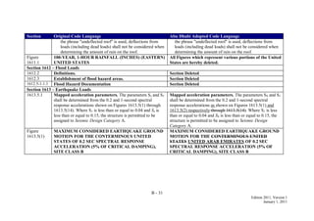
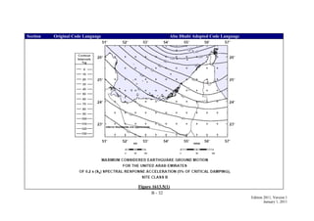
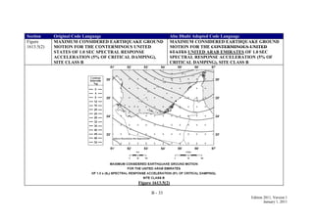
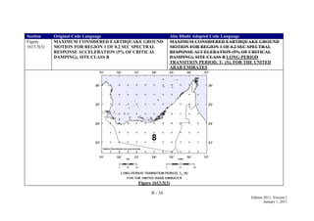
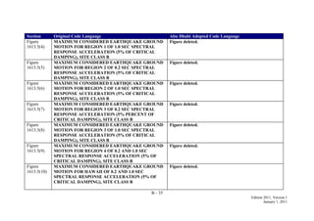
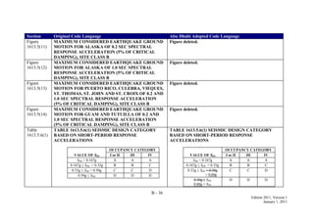
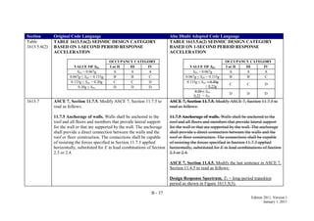
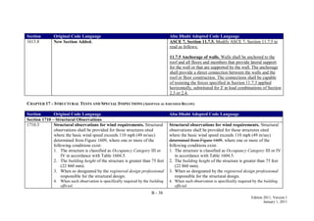
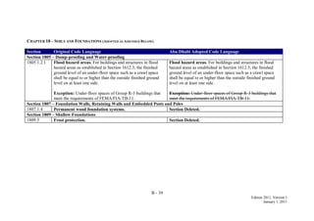
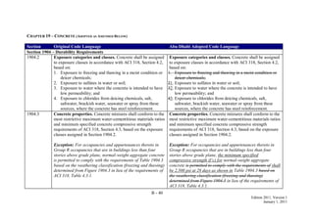
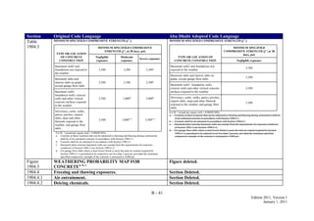
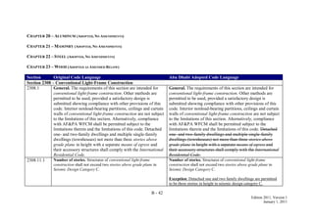
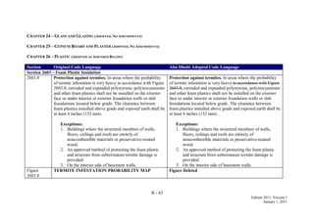
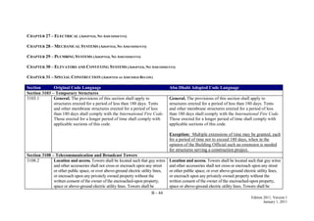
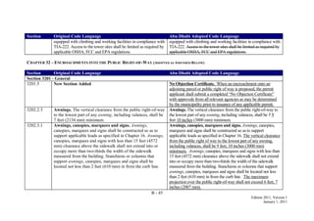
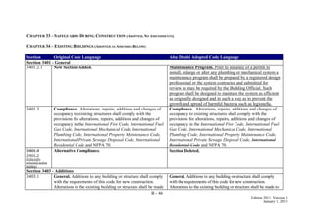
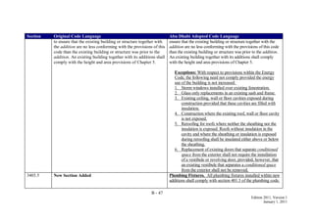
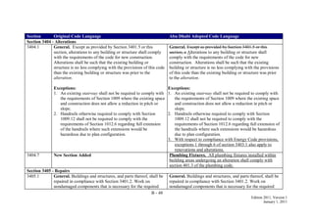
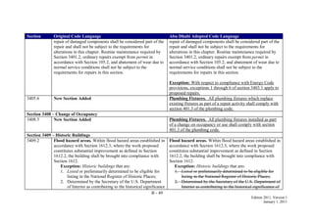
![B - 50
Edition 2011, Version 1
January 1, 2011
Section Original Code Language Abu Dhabi Adopted Code Language
of a registered historic district or a district
preliminarily determined to qualify as an historic
district; or
3. Designated as historic under a state or local historic
preservation program that is approved by the
Department of Interior.
a registered historic district or a district preliminarily
determined to qualify as an historic district; or
3. Ddesignated as historic under a state or local historic
preservation program that is approved by the
Department of Interior. an Abu Dhabi Emirate state or
localrecognized historic preservation program.
Section 3412 – Compliance Alternatives
3412.2 Applicability. Structures existing prior to [DATE TO BE
INSERTED BY THE JURISDICTION. NOTE: IT IS
RECOMMENDED THAT THIS DATE COINCIDE WITH
THE EFFECTIVE DATE OF BUILDING CODES WITHIN
THE JURISDICTION], in which there is work involving
additions, alterations or changes of occupancy shall be made
to comply with the requirements of this section or the
provisions of Sections 3403 through 3409. The provisions in
Sections 3412.2.1 through 3412.2.5 shall apply to existing
occupancies that will continue to be, or are proposed to be, in
Groups A, B, E, F, M, R, S and U. These provisions shall not
apply to buildings with occupancies in Group H or I.
Applicability. Structures existing prior to [DATE TO BE
INSERTED BY THE JURISDICTION. NOTE: IT IS
RECOMMENDED THAT THIS DATE COINCIDE WITH
THE EFFECTIVE DATE OF BUILDING CODES WITHIN
THE JURISDICTION], the effective date of these codes in
which there is work involving additions, alterations or
changes of occupancy shall be made to comply with the
requirements of this section or the provisions of Sections
3403 through 3409. The provisions in Sections 3412.2.1
through 3412.2.5 shall apply to existing occupancies that will
continue to be, or are proposed to be, in Groups A, B, E, F,
M, R, S and U. These provisions shall not apply to buildings
with occupancies in Group H or I.
CHAPTER 35 – REFERENCED STANDARDS (ADOPTED, NO AMENDMENTS)
APPENDIX A – EMPLOYEE QUALIFICATIONS (NOT ADOPTED)
APPENDIX B – BOARD OF APPEALS (NOT ADOPTED)
APPENDIX C – GROUP U – AGRICULTURAL BUILDINGS (ADOPTED, NO AMENDMENTS)](https://image.slidesharecdn.com/buildingcodeguide-englishv1-230712084308-f09ee4c2/85/BuildingCodeGuide-Englishv1-0-pdf-170-320.jpg)
![B - 51
Edition 2011, Version 1
January 1, 2011
APPENDIX D – FIRE DISTRICTS (NOT ADOPTED)
APPENDIX E – SUPPLEMENTARY ACCESSIBILITY REQUIREMENTS (ADOPTED, NO AMENDMENTS)
APPENDIX F – RODENT PROOFING (ADOPTED, NO AMENDMENTS)
APPENDIX G – FLOOD-RESISTANT CONSTRUCTION (ADOPTED AS AMENDED BELOW)
Section Original Code Language Abu Dhabi Adopted Code Language
Section G102 - Applicability
G102.2 Establishment of flood hazard areas. Flood hazard areas
are established in Section 1612.3 of the International
Building Code, adopted by the applicable governing authority
on [INSERT DATE].
Establishment of flood hazard areas. Flood hazard areas
are established in Section 1612.3 of the International
Building Code, as adopted by the applicable governing
authority Emirate of Abu Dhabi on [INSERT DATE].Date:.
Section G103 – Powers and Duties
G103.2 Other permits. It shall be the responsibility of the building
official to assure that approval of a proposed development
shall not be given until proof that necessary permits have
been granted by federal or state agencies having jurisdiction
over such development.
Other permits. It shall be the responsibility of the building
official to assure that approval of a proposed development
shall not be given until proof that necessary permits have
been granted by federal or state Emirate of Abu Dhabi
agencies having jurisdiction over such development.
G103.5.1 Floodway revisions. Section Deleted.
G103.6 Watercourse alteration. Prior to issuing a permit for any
alteration or relocation of any watercourse, the building
official shall require the applicant to provide notification of
the proposal to the appropriate authorities of all affected
adjacent government jurisdictions, as well as appropriate state
agencies. A copy of the notification shall be maintained in the
permit records and submitted to FEMA.
Watercourse alteration. Prior to issuing a permit for any
alteration or relocation of any watercourse, the building
official shall require the applicant to provide notification of
the proposal to the appropriate authorities of all affected
adjacent government jurisdictions, as well as appropriate state
agencies. A copy of the notification shall be maintained in the
permit records and submitted to FEMA.
Section G105 - Variances
G105.1 General. The board of appeals established pursuant to General. The board of appeals established pursuant to](https://image.slidesharecdn.com/buildingcodeguide-englishv1-230712084308-f09ee4c2/85/BuildingCodeGuide-Englishv1-0-pdf-171-320.jpg)
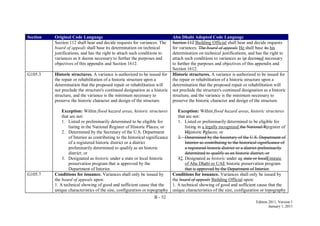
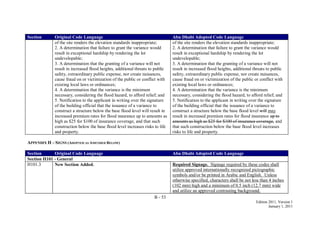
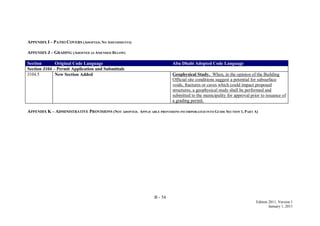
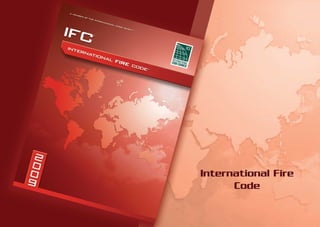
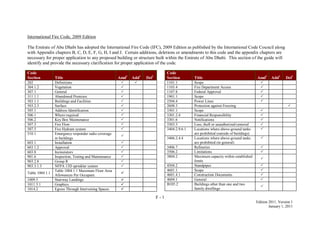
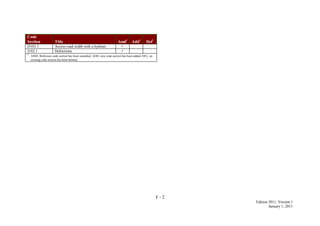
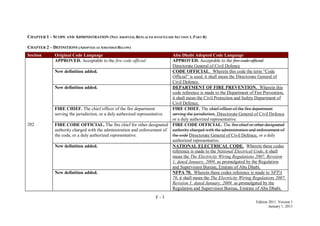
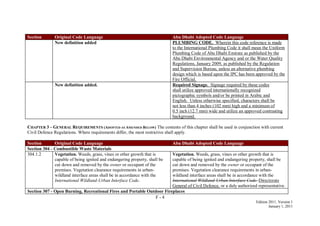
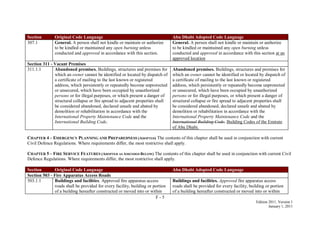
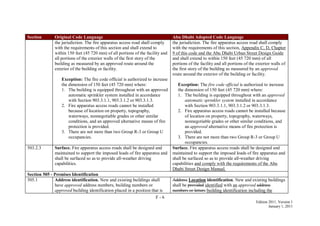
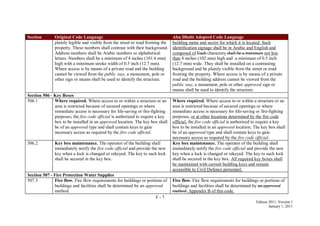
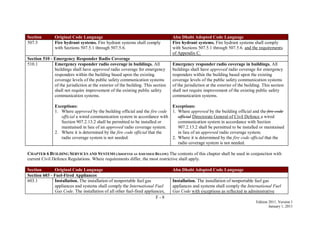
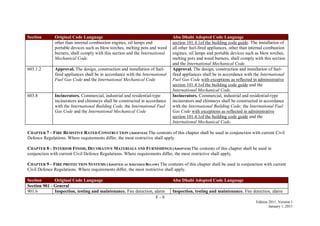
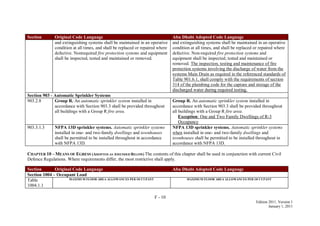
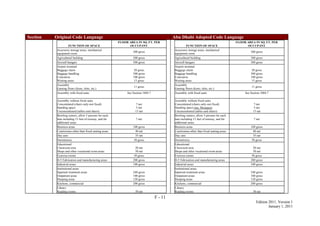
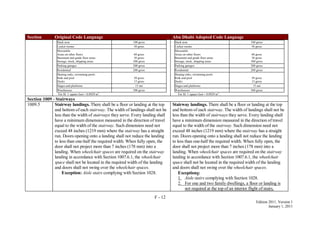
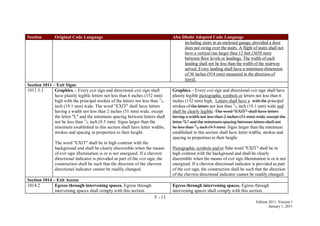
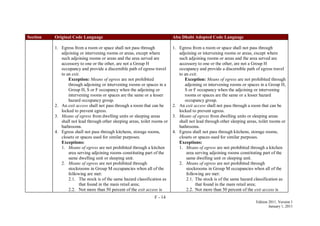
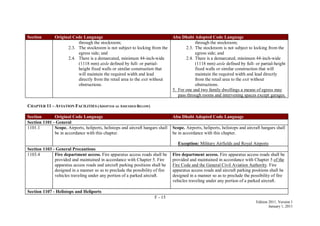
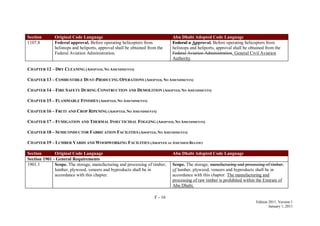
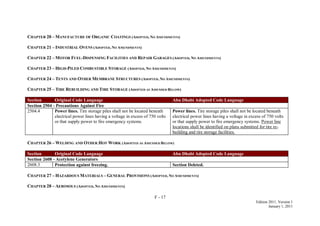
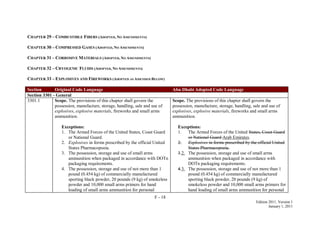
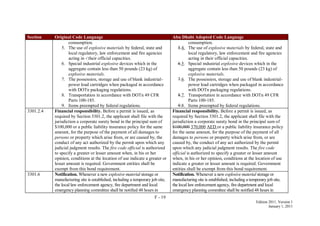
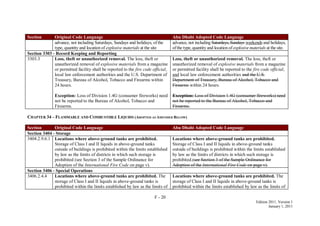
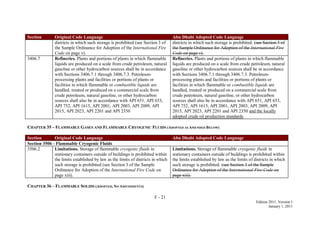
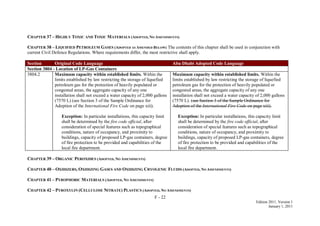
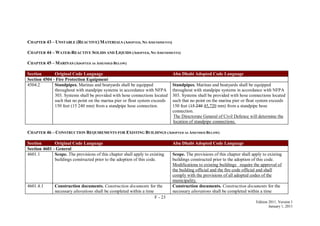
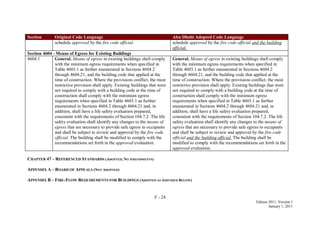
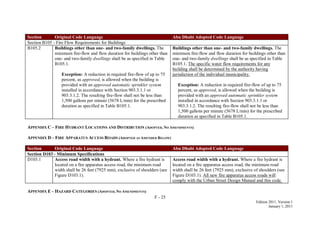
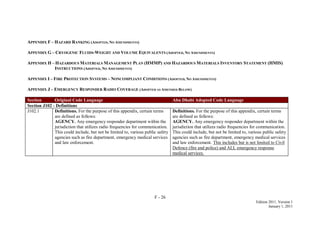
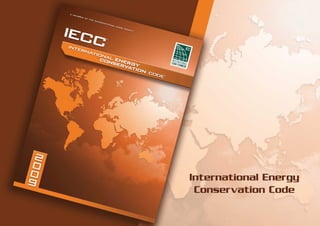
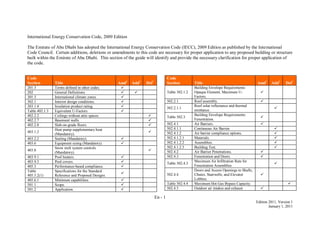
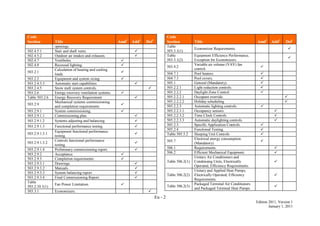
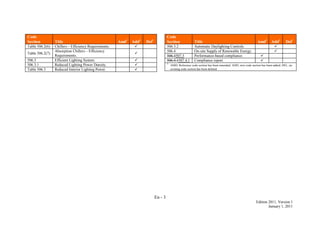
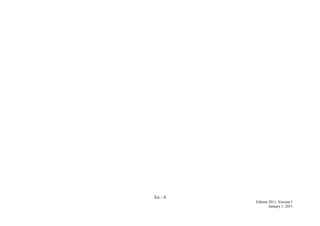
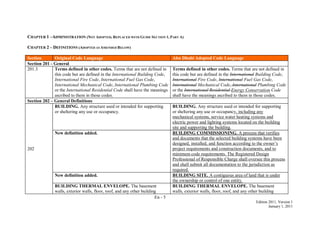
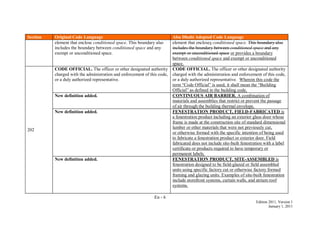
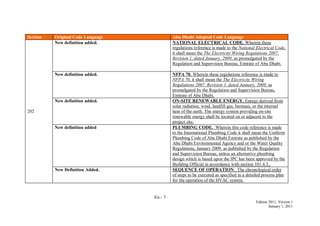
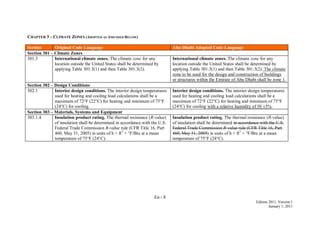
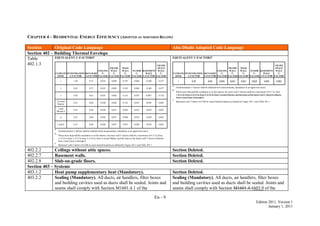
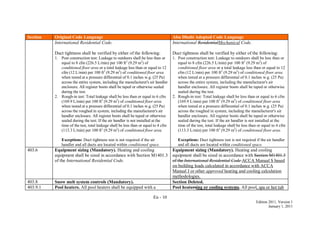
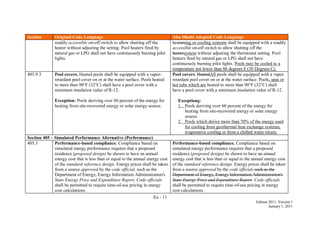
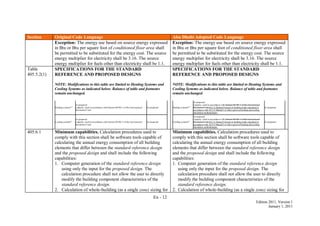
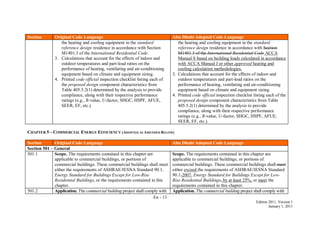
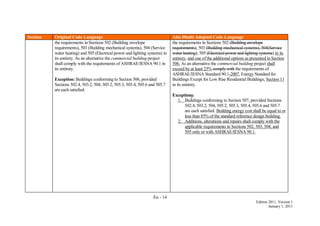
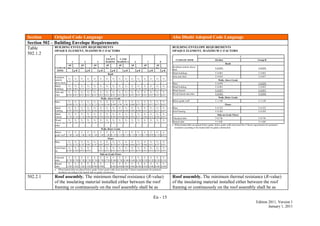
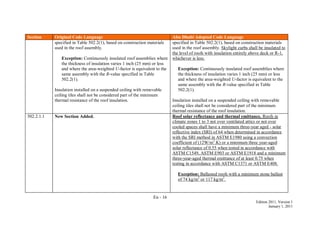
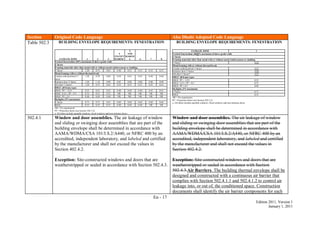
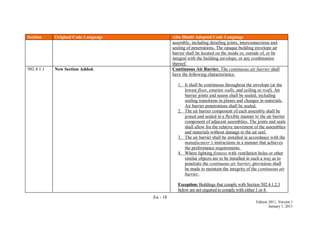
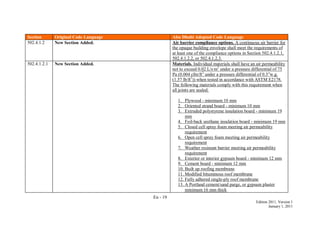
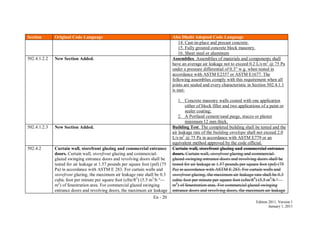
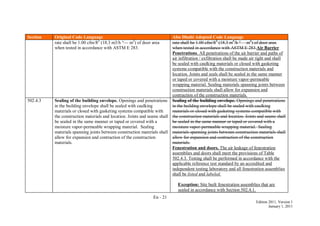
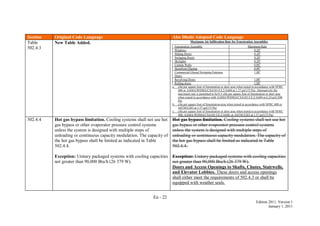
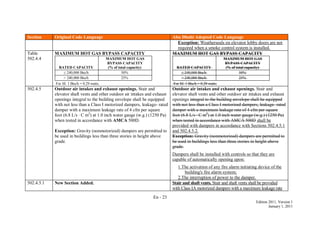
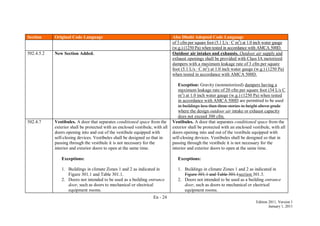
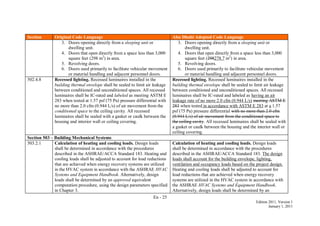
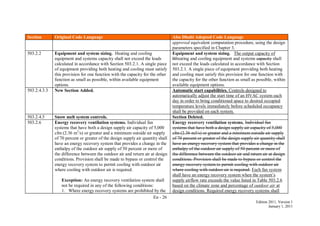
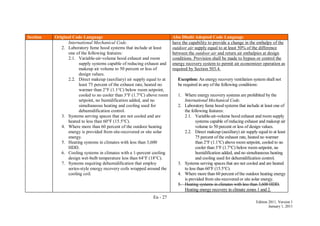
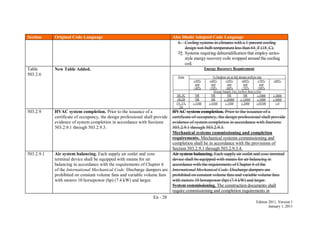
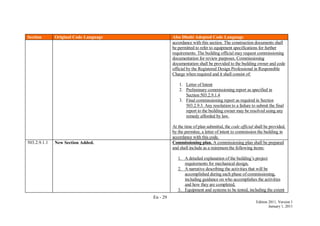
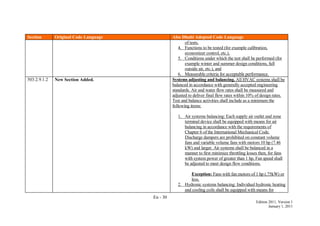
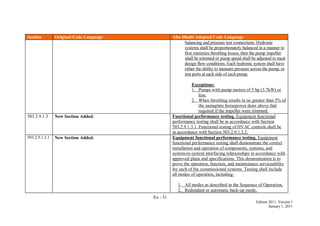
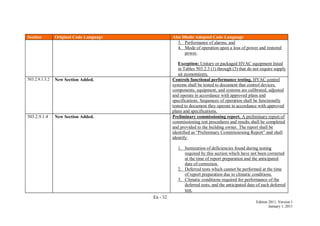
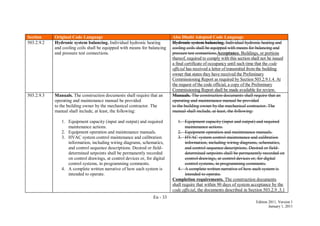
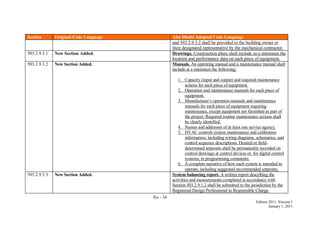
![En - 35
Edition 2011, Version 1
January 1, 2011
Section Original Code Language Abu Dhabi Adopted Code Language
503.2.9.3.4 New Section Added. Final Commissioning Report. A complete report of test
procedures and results identified as ―Final Commissioning
Report‖ shall include:
1. Results of all Functional Performance Tests.
2. Disposition of all deficiencies found during testing,
including details of corrective measures used or
proposed.
3. All Functional Performance Test procedures used during
the commissioning process including measurable criteria
for test acceptance, provided herein for repeatability.
Exception: Deferred tests which cannot be performed at
the time of report preparation due to climatic conditions.
Table
503.2.10.1(1)
FAN POWER LIMITATION
LIMIT
CONSTANT
VOLUME
VARIABLE
VOLUME
Option 1: Fan system motor nameplate
hp
Allowable nameplate motor
hp
hp ≤ CFMS* 0.0011 hp ≤ CFMS *0.0015
Option 2: Fan system bhp Allowable fan system bhp bhp ≤ CFMS*0.00094 +
A
bhp ≤ CFMS *0.0013 +
A
where:
CFMS = The maximum design supply airflow rate to conditioned spaces served by the system in cubic feet per minute.
hp = The maximum combined motor nameplate horsepower.
Bhp = The maximum combined fan brake horsepower.
A = Sum of [PD × CFMD / 4131].
where:
PD = Each applicable pressure drop adjustment from Table 503.2.10.1(2) in. w.c.
FAN POWER LIMITATION
LIMIT
CONSTANT
VOLUME
VARIABLE
VOLUME
Option 1: Fan system motor nameplate
hp
Allowable nameplate motor
hp
hp ≤ CFMS* 0.0011 hp ≤ CFMS *0.0015
Option 2: Fan system bhp Allowable fan system bhp bhp ≤ CFMS*0.00094 +
A
bhp ≤ CFMS *0.0013 +
A
where:
CFMS = The maximum design supply airflow rate to conditioned spaces served by the system in cubic feet per minute.
hp = The maximum combined motor nameplate horsepower.
Bhp = The maximum combined fan brake horsepower.
A = Sum of [PD × CFMD / 4131].
where:
PD = Each applicable pressure drop adjustment from Table 503.2.10.1(2) in. w.c.
CFMD – The design airflow through each applicable device from Table 503.2.10.1(2) in cubic feet per minute.
503.3.1 Economizers. Section Deleted
Table
503.3.1(1)
Economizer Requirements. Table Deleted.
Table
503.3.1(2)
Equipment Efficiency Performance, Exception for
Economizers.
Table Deleted.](https://image.slidesharecdn.com/buildingcodeguide-englishv1-230712084308-f09ee4c2/85/BuildingCodeGuide-Englishv1-0-pdf-237-320.jpg)
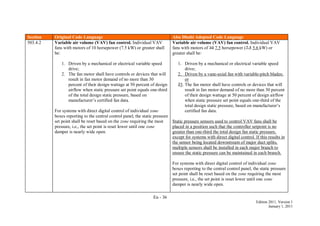
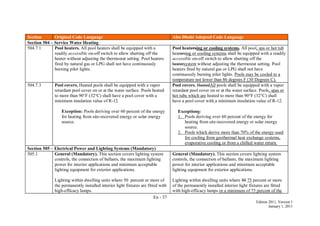
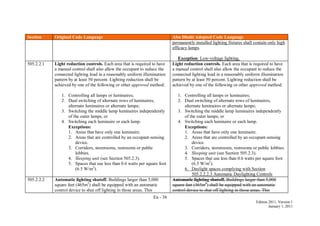
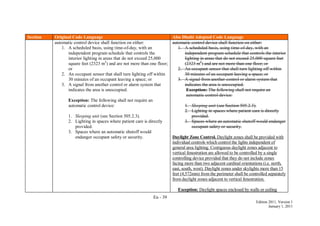
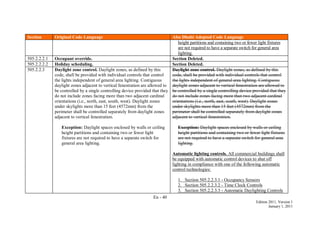
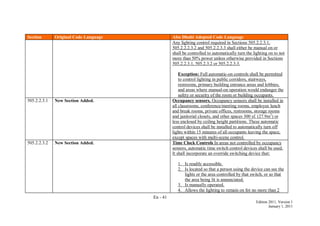
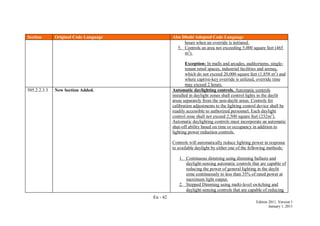
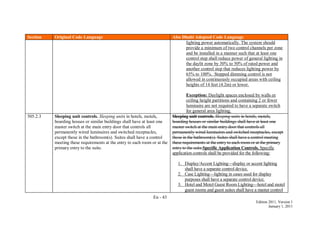
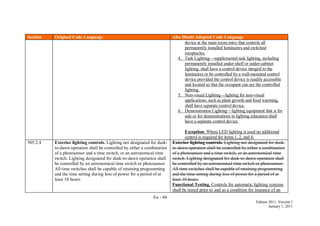
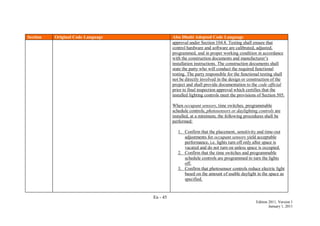
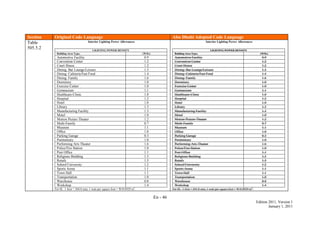
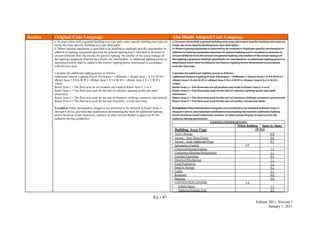
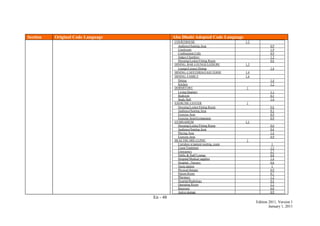
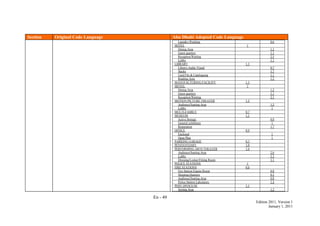
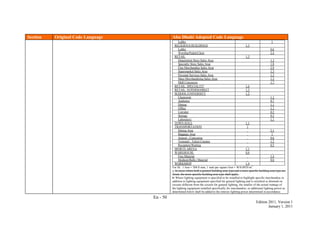
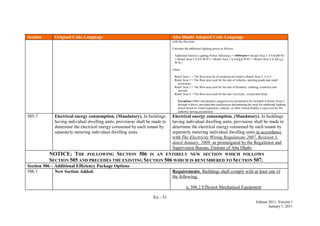
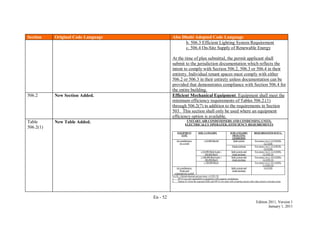
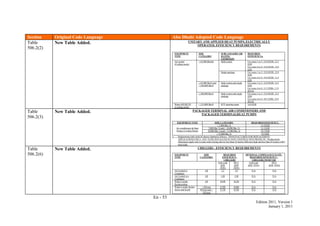
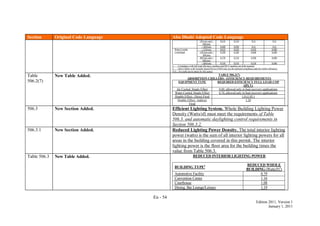
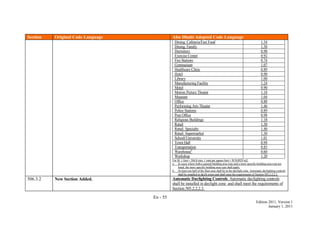
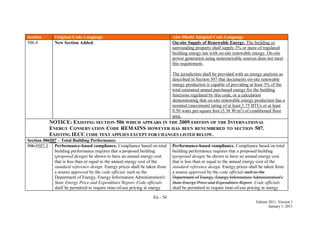
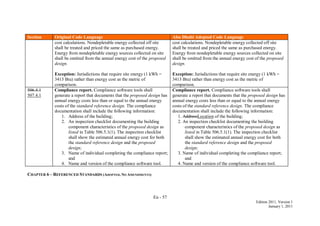
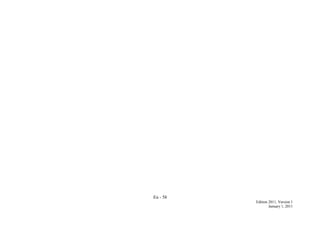
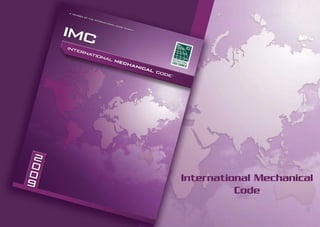
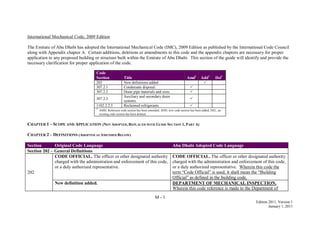
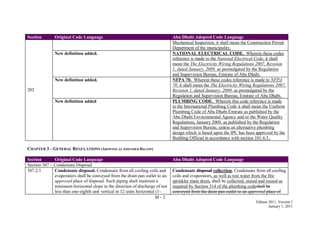
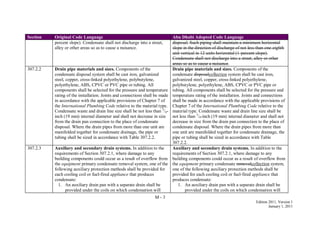
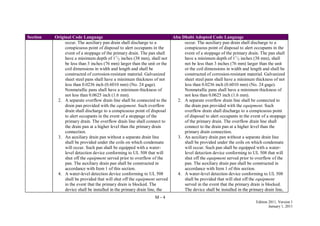
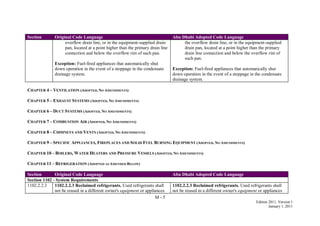
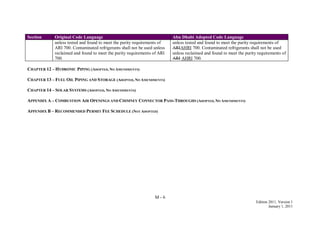
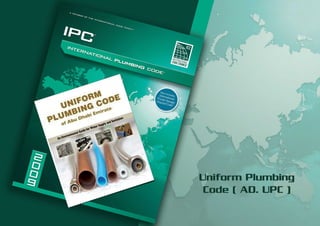
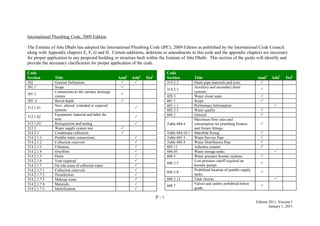
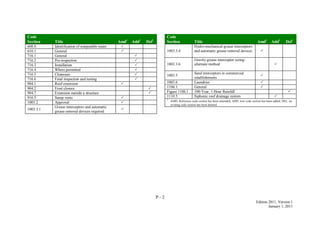
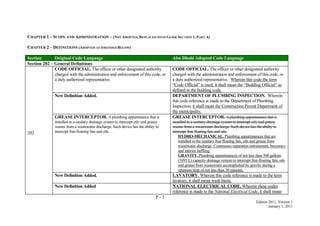
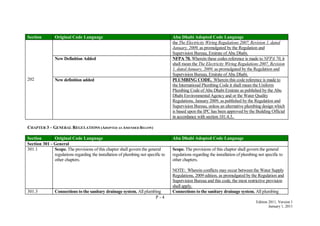
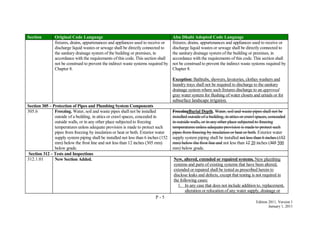
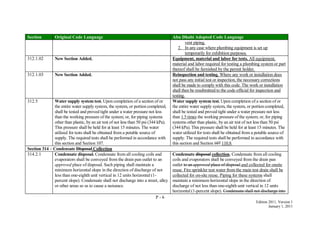
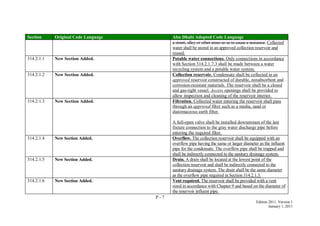
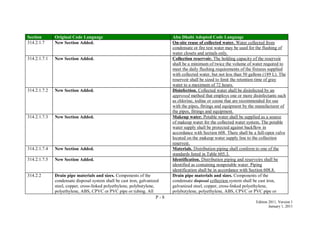
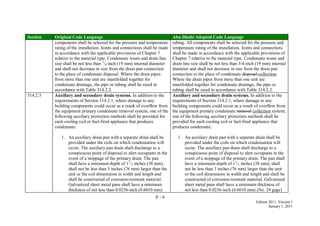
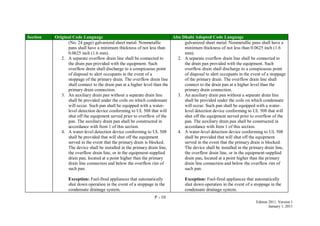
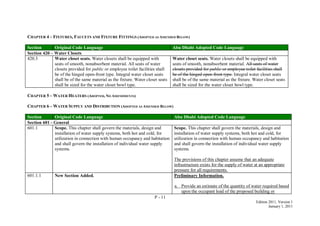
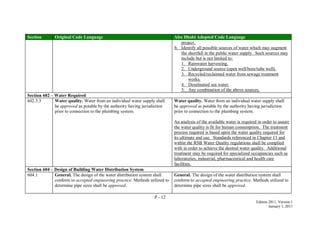
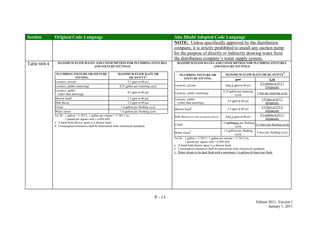
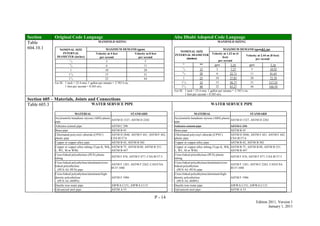
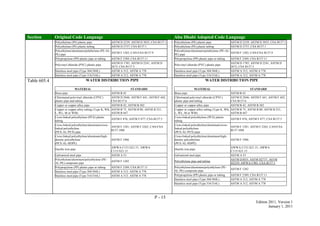
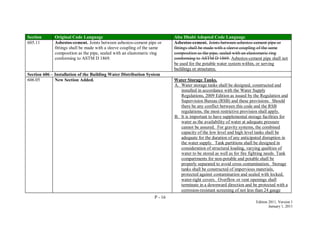
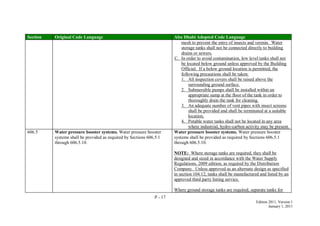
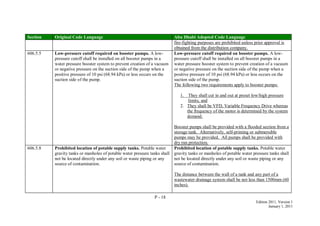
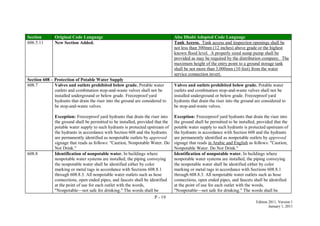
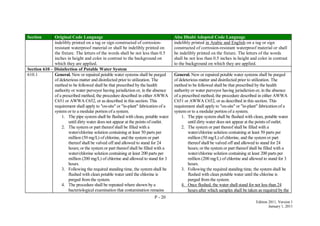
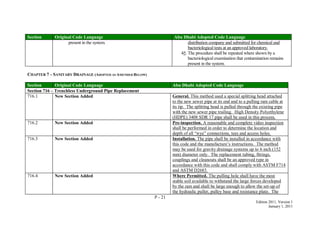
![P - 22
Edition 2011, Version 1
January 1, 2011
Section Original Code Language Abu Dhabi Adopted Code Language
side of the hole from which the host pipe comes through shall
be flat and completely perpendicular to the host pipe. The
entry hole and the exit port for the splitting head and new
pipe shall not force the new pipe to make an excessively tight
radius bend in order to enter or exit, respectively. The
minimum allowed bend radius shall be as required by the new
pipe listing.
716.5 New Section Added Cleanouts. Cleanouts shall be installed in accordance with
section 708.
716.6 New Section Added Final Inspection and Testing. The new piping shall be
inspected internally by the use of a television camera upon
completion and as required by section 312.6.
CHAPTER 8 – INDIRECT/SPECIAL WASTES (ADOPTED, NO AMENDMENTS)
CHAPTER 9 – VENTS (ADOPTED AS AMENDED BELOW)
Section Original Code Language Abu Dhabi Adopted Code Language
Section 904 – Vent Terminals
904.1 Roof extension. All open vent pipes that extend through a
roof shall be terminated at least [NUMBER] inches (mm)
above the roof, except that where a roof is to be used for any
purpose other than weather protection, the vent extensions
shall be run at least 7 feet (2134 mm) above the roof.
Roof extension. All open vent pipes that extend through a
roof shall be terminated at least [NUMBER] 12 inches (304
mm) above the roof, except that where a roof is to be used for
any purpose other than weather protection, the vent
extensions shall be run at least 7 feet (2134 mm) above the
roof.
904.2 Frost closure. Section Deleted.
904.7 Extension outside a structure. Section Deleted.
Section 916 – Vent Pipe Sizing](https://image.slidesharecdn.com/buildingcodeguide-englishv1-230712084308-f09ee4c2/85/BuildingCodeGuide-Englishv1-0-pdf-290-320.jpg)
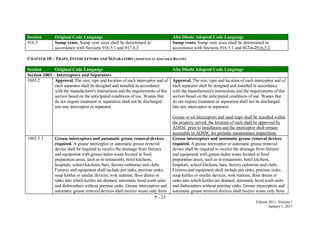
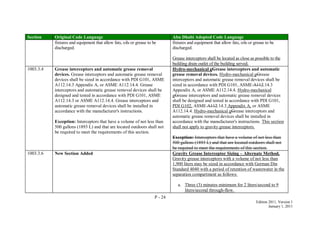
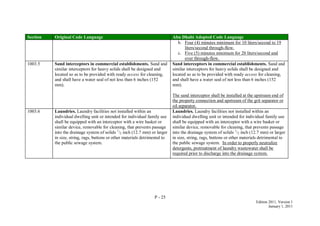
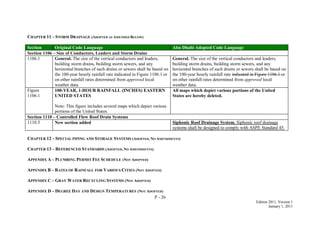
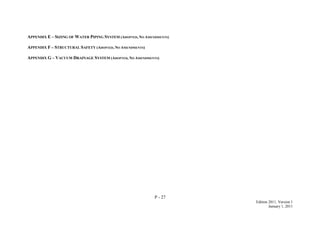
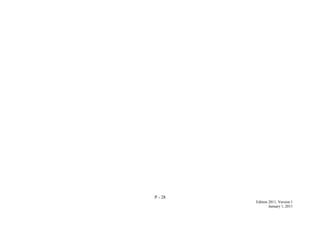
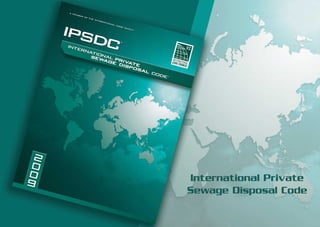
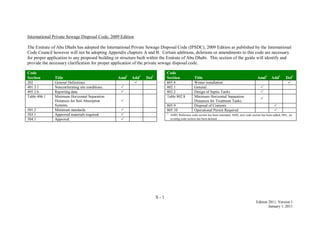
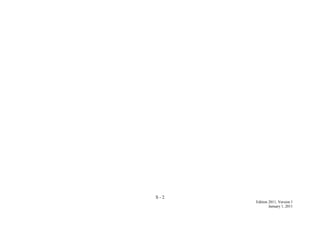
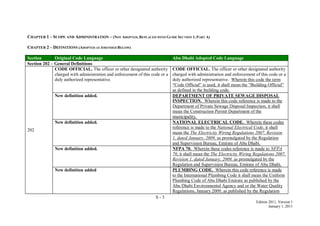
![S - 4
Edition 2011, Version 1
January 1, 2011
Section Original Code Language Abu Dhabi Adopted Code Language
and Supervision Bureau, unless an alternative plumbing
design which is based upon the IPC has been approved by the
Building Official in accordance with section 101.4.3..
CHAPTER 3 – GENERAL REGULATIONS (ADOPTED, NO AMENDMENTS)
CHAPTER 4 – SITE EVALUATION AND REQUIREMENTS (ADOPTED AS AMENDED BELOW)
Section Original Code Language Abu Dhabi Adopted Code Language
Section 401 – General
401.3.1 Nonconforming site conditions. Where site conditions do
not permit replacement systems in accordance with this code
and an alternative system is used, the alternative system shall
be approved in accordance with Section 105.
Nonconforming site conditions. Where site conditions do
not permit replacement systems in accordance with this code
and an alternative system is used, the alternative system shall
be approved in accordance with Section 105104.
Section 405 – Soil Verification
405.2.6 Reporting data. Where monitoring shows saturated
conditions, the following data shall be submitted in writing:
test locations; ground elevations at the wells; soil profile
descriptions; soil series, if available from soil maps; dates
observed; depths to observed water; and local precipitation
data-monthly from [DATE] and daily during monitoring.
Where monitoring discloses that the site is acceptable, the
following data shall be submitted in writing: location and
depth of test holes, ground elevations at the wells and soil
profile descriptions; soil series, if available from soil maps;
dates observed; results of observations; information on
artificial drainage; and local precipitation data-monthly from
[DATE] and daily during monitoring. A request to install a
Reporting data. Where monitoring shows saturated
conditions, the following data shall be submitted in writing:
test locations; ground elevations at the wells; soil profile
descriptions; soil series, if available from soil maps; dates
observed; depths to observed water; and local precipitation
data-monthly from [DATE] and daily during monitoring.
Where monitoring discloses that the site is acceptable, the
following data shall be submitted in writing: location and
depth of test holes, ground elevations at the wells and soil
profile descriptions; soil series, if available from soil maps;
dates observed; results of observations; information on
artificial drainage; and local precipitation data-monthly from
[DATE] and daily during monitoring. A request to install a](https://image.slidesharecdn.com/buildingcodeguide-englishv1-230712084308-f09ee4c2/85/BuildingCodeGuide-Englishv1-0-pdf-301-320.jpg)
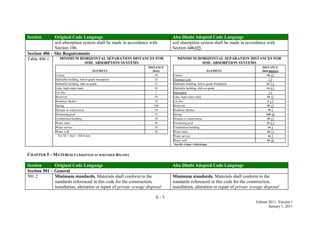
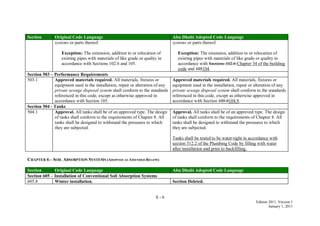
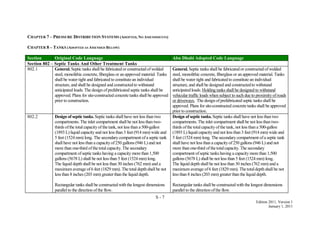
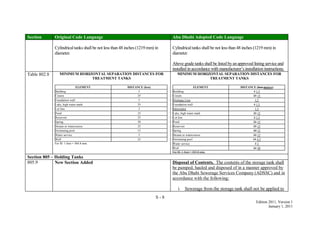
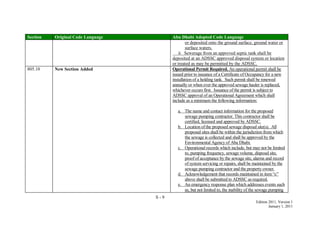
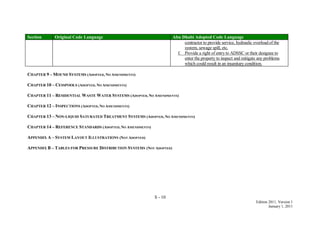
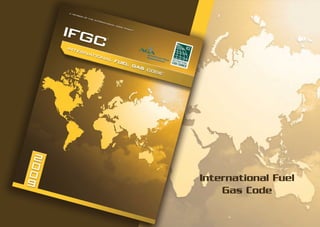
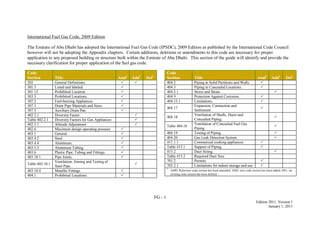
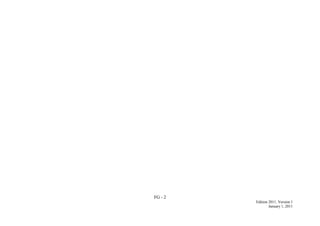
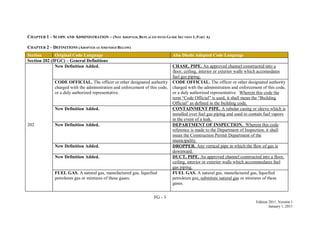
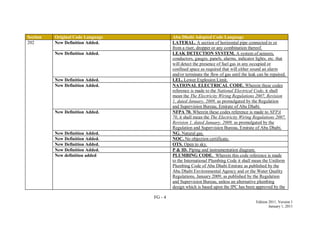
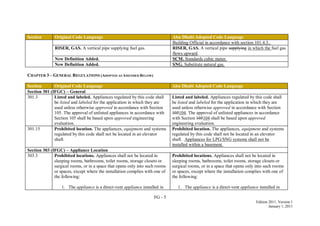
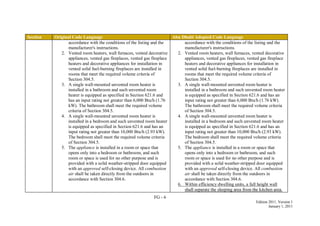
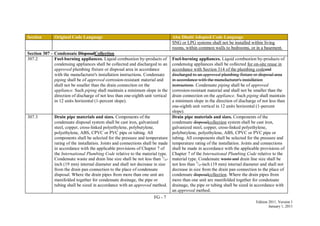
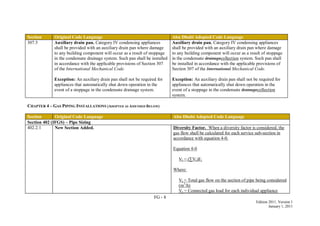
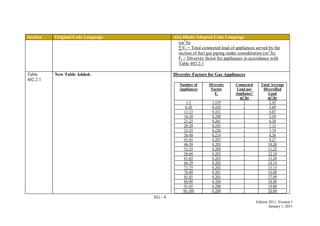
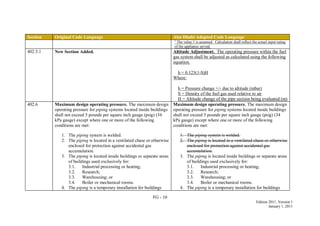
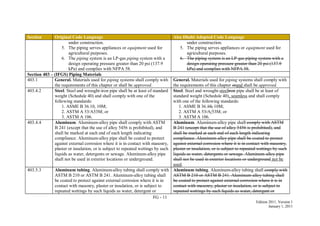
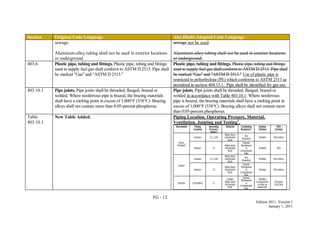
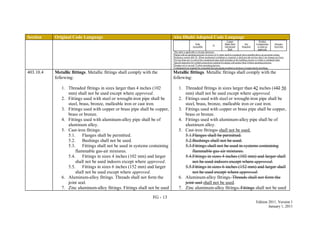
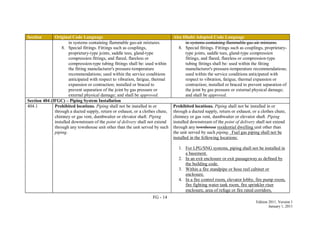
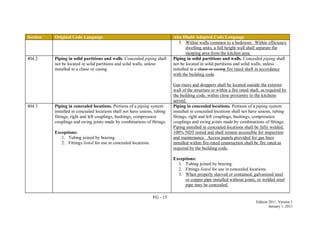
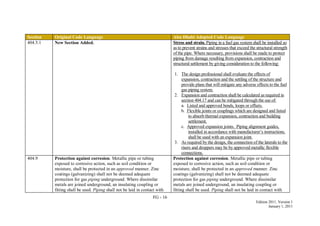
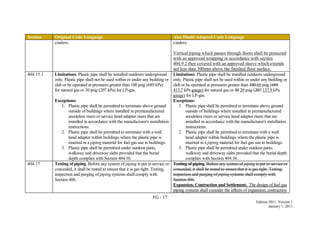
![FG - 18
Edition 2011, Version 1
January 1, 2011
Section Original Code Language Abu Dhabi Adopted Code Language
and building settlement. Expansion shall be calculated using
Equation 4-3.
Equation 4-3
Ex = [Pipe Length (mm)] x (ΔT) x α
Where:
Ex = Thermal expansion (mm)
ΔT = Temperature differential, 40o
Celsius
α = Coefficient of expansion;
Steel, 0.000013
Copper, 0.000017
404.18 New Section Added. Ventilation of Shafts, Ducts and Concealed Piping. Fuel
gas piping that is installed within a shaft, duct, concealed
location or when sleeved, shall be ventilated as required by
Table 403.10.1 and shall comply with the following:
1. At least one end of the shaft, duct or sleeve shall be
open and terminate at the exterior of the structure, at an
area OTS or any other approved location. Shafts which
contain LPG or SNG piping shall be vented or ducted at
the bottom to the building exterior.
2. The open end shall not be less in area than as required
by Table 404.18.
3. When natural ventilation is permitted, it may be
supplied by infiltration calculated at the rate of 7 cm2
per m3
of volume of the space being ventilated.
4. When mechanical ventilation is provided it shall
provide not less than 2 air changes per hour.](https://image.slidesharecdn.com/buildingcodeguide-englishv1-230712084308-f09ee4c2/85/BuildingCodeGuide-Englishv1-0-pdf-326-320.jpg)
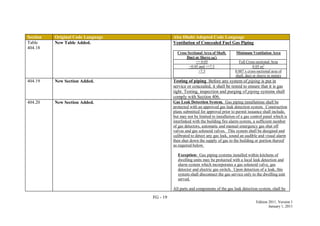
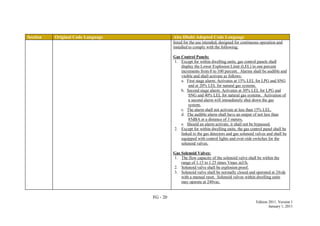
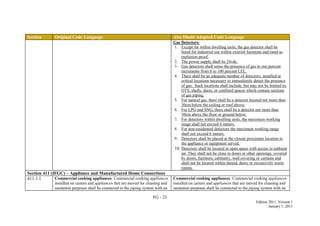
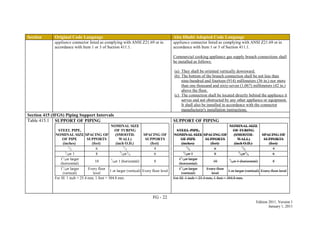
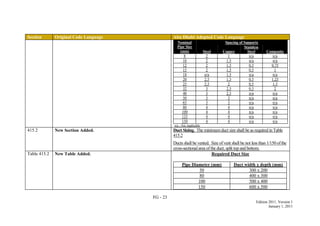
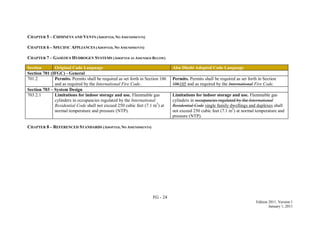
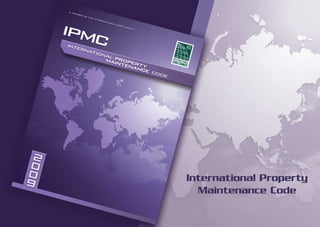
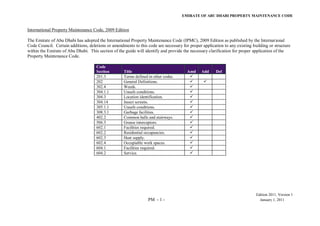
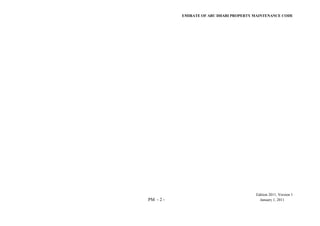
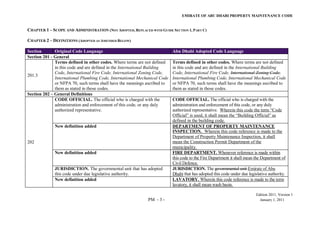
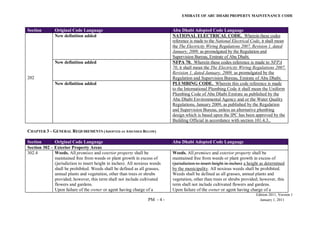
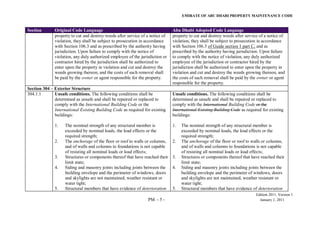
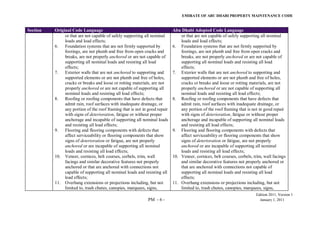
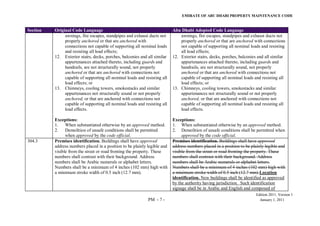
![EMIRATE OF ABU DHABI PROPERTY MAINTENANCE CODE
Edition 2011, Version 1
PM - 8 - January 1, 2011
Section Original Code Language Abu Dhabi Adopted Code Language
characters not less than 4 inches (102 mm) high and a
minimum of 0.5 inch (12.7 mm) wide. They shall be installed
on a contrasting background and be plainly visible from the
street or road fronting the property. Where access is by means
of a private road and the building address cannot be viewed
from the public way, a monument, pole or other approved
sign or means shall be used to identify the structure.
304.14 Insect screens. During the period from [DATE] to [DATE],
every door, window and other outside opening required for
ventilation of habitable rooms, food preparation areas, food
service areas or any areas where products to be included or
utilized in food for human consumption are processed,
manufactured, packaged or stored shall be supplied with
approved tightly fitting screens of not less than 16 mesh per
inch (16 mesh per 25 mm), and every screen door used for
insect control shall have a self-closing device in good
working condition.
Exception: Screens shall not be required where other
approved means, such as air curtains or insect repellent fans,
are employed.
Insect screens. During the period from [DATE] to [DATE],
eEvery door, window and other outside opening required for
ventilation of habitable rooms, food preparation areas, food
service areas or any areas where products to be included or
utilized in food for human consumption are processed,
manufactured, packaged or stored shall be supplied with
approved tightly fitting screens of not less than 16 mesh per
inch (16 mesh per 25 mm), and every screen door used for
insect control shall have a self-closing device in good
working condition.
Exception: Screens shall not be required where other
approved means, such as air curtains or insect repellent fans,
are employed.
Section 305 – Interior Structure
305.1.1 Unsafe conditions. The following conditions shall be
determined as unsafe and shall be repaired or replaced to
comply with the International Building Code or the
International Existing Building Code as required for existing
buildings:
1. The nominal strength of any structural member is
exceeded by nominal loads, the load effects or the
Unsafe conditions. The following conditions shall be
determined as unsafe and shall be repaired or replaced to
comply with the International Building Code or the
International Existing Building Code as required for existing
buildings:
1. The nominal strength of any structural member is
exceeded by nominal loads, the load effects or the required](https://image.slidesharecdn.com/buildingcodeguide-englishv1-230712084308-f09ee4c2/85/BuildingCodeGuide-Englishv1-0-pdf-341-320.jpg)
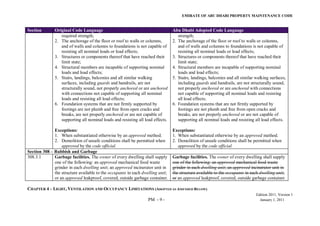
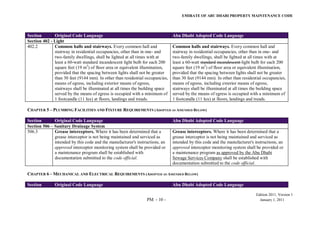
![EMIRATE OF ABU DHABI PROPERTY MAINTENANCE CODE
Edition 2011, Version 1
PM - 11 - January 1, 2011
Section Original Code Language Abu Dhabi Adopted Code Language
Section 602 – Heating Facilities
602.1 Facilities required. Heating facilities shall be provided in
structures as required by this section.
Facilities required. Heating facilities, if installed, shall be
provided maintained in structures as required by the building
code section 1204.1 and this section.
602.2 Residential occupancies. Dwellings shall be provided with
heating facilities capable of maintaining a room temperature
of 68°F (20°C) in all habitable rooms, bathrooms and toilet
rooms based on the winter outdoor design temperature for the
locality indicated in Appendix D of the International
Plumbing Code. Cooking appliances shall not be used to
provide space heating to meet the requirements of this
section.
Exception: In areas where the average monthly temperature
is above 30°F (-1°C), a minimum temperature of 65°F (18°C)
shall be maintained.
Residential occupancies. Dwellings shall be provided with
heating facilities previously installed shall remain capable of
maintaining a room temperature of 68°F (20°C) in all
habitable rooms, bathrooms and toilet rooms based on the
winter outdoor design temperature for the locality indicated in
Appendix D of the International Plumbing Code. Cooking
appliances shall not be used to provide space heating to meet
the requirements of this section.
Exception: In areas where the average monthly temperature
is above 30°F (-1°C), a minimum temperature of 65°F (18°C)
shall be maintained.
602.3 Heat supply. Every owner and operator of any building who
rents, leases or lets one or more dwelling units or sleeping
units on terms, either expressed or implied, to furnish heat to
the occupants thereof shall supply heat during the period
from [DATE] to [DATE] to maintain a temperature of not
less than 68°F (20°C) in all habitable rooms, bathrooms and
toilet rooms.
Exceptions:
1. When the outdoor temperature is below the winter
outdoor design temperature for the locality, maintenance
of the minimum room temperature shall not be required
provided that the heating system is operating at its full
design capacity. The winter outdoor design temperature
Heat supply. Every owner and operator of any building who
rents, leases or lets one or more dwelling units or sleeping
units on terms, either expressed or implied, to furnish heat to
the occupants thereof shall supply heat during the period
from [DATE] to [DATE]so as to maintain a temperature of
not less than 68°F (20°C) in all habitable rooms, bathrooms
and toilet rooms.
Exceptions:
1. When the outdoor temperature is below the winter outdoor
design temperature for the locality, maintenance of the
minimum room temperature shall not be required provided
that the heating system is operating at its full design
capacity. The winter outdoor design temperature for the](https://image.slidesharecdn.com/buildingcodeguide-englishv1-230712084308-f09ee4c2/85/BuildingCodeGuide-Englishv1-0-pdf-344-320.jpg)
![EMIRATE OF ABU DHABI PROPERTY MAINTENANCE CODE
Edition 2011, Version 1
PM - 12 - January 1, 2011
Section Original Code Language Abu Dhabi Adopted Code Language
for the locality shall be as indicated in Appendix D of the
International Plumbing Code.
2. In areas where the average monthly temperature is above
30°F (-1°C) a minimum temperature of 65°F (18°C) shall
be maintained.
locality shall be as indicated in Appendix D of the
International Plumbing Code.
2. In areas where the average monthly temperature is above
30°F (-1°C) a minimum temperature of 65°F (18°C) shall
be maintained.
602.4 Occupiable work spaces. Indoor occupiable work spaces
shall be supplied with heat during the period from [DATE] to
[DATE] to maintain a temperature of not less than 65°F
(18°C) during the period the spaces are occupied.
Exceptions:
1. Processing, storage and operation areas that require
cooling or special temperature conditions.
2. Areas in which persons are primarily engaged in vigorous
physical activities.
Occupiable work spaces. Indoor occupiable work spaces
heating systems, if installed shall be supplied with heat during
the period from [DATE] to [DATE] to capable of maintaining
a temperature of not less than 65°F (18°C) during the period
the spaces are occupied.
Exceptions:
1. Processing, storage and operation areas that require
cooling or special temperature conditions.
2. Areas in which persons are primarily engaged in vigorous
physical activities.
Section 604 – Electrical Facilities
604.1 Facilities required. Every occupied building shall be
provided with an electrical system in compliance with the
requirements of this section and Section 605.
Facilities required. Every occupied building shall be
provided with an electrical system in compliance with the
requirements of this section, and Section 605 and The
Electricity Wiring Regulations 2007, Revision 1, dated
January, 2009, as promulgated by the Regulation and
Supervision Bureau, Emirate of Abu Dhabi.
Wherein this section and section 605 conflicts with the
Electricity Wiring Regulations 2007, Revision 1, dated
January, 2009 may exist, the provisions of the Electricity
Wiring Regulations 2007, Revision 1, dated January, 2009
shall apply.
604.2 Service. The size and usage of appliances and equipment Service. The size and usage of appliances and equipment](https://image.slidesharecdn.com/buildingcodeguide-englishv1-230712084308-f09ee4c2/85/BuildingCodeGuide-Englishv1-0-pdf-345-320.jpg)
