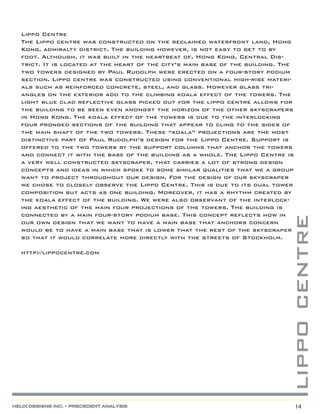
Precedentanalysispg14
- 1. Lippo Centre The Lippo centre was constructed on the reclaimed waterfront land, Hong Kong, admiralty district. The building however, is not easy to get to by foot. Although, it was built in the heartbeat of, Hong Kong, Central Dis- trict. It is located at the heart of the city’s main base of the building. The two towers designed by Paul Rudolph were erected on a four-story podium section. Lippo centre was constructed using conventional high-rise materi- als such as reinforced concrete, steel, and glass. However glass tri- angles on the exterior add to the climbing koala effect of the towers. The light blue clad reflective glass picked out for the lippo centre allows for the building to be seen even amongst the horizon of the other skyscrapers in Hong Kong. The koala effect of the towers is due to the interlocking four pronged sections of the building that appear to cling to the sides of the main shaft of the two towers. These “koala” projections are the most distinctive part of Paul Rudolph’s design for the Lippo Centre. Support is offered to the two towers by the support columns that anchor the towers and connect it with the base of the building as a whole. The Lippo Centre is a very well constructed skyscraper, that carries a lot of strong design concepts and ideas in which spoke to some similar qualities that we a group want to project throughout our design, For the design of our skyscraper we chose to closely observe the Lippo Centre. This is due to its dual tower composition but acts as one building. Moreover, it has a rhythm created by the koala effect of the building. We were also observant of the interlock- ing aesthetic of the main four projections of the towers. The building is connected by a main four-story podium base. This concept reflects how in lippo centre our own design that we want to have a main base that anchors concern would be to have a main base that is lower that the rest of the skyscraper so that it would correlate more directly with the streets of Stockholm. http://lippocentre.com helix designs inc. - precedent analysis 14