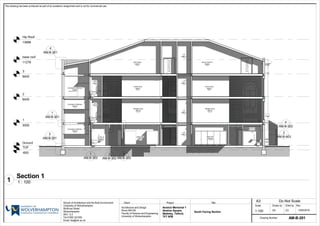
Anstice Memorial Building Section Plan
- 1. Ground 0 1 3000 2 6400 3 9400 base roof 11276 Hip Roof 13896 81 m² Spin Studio AM301 82 m² Group Fitness 2 AM302 295 m² Cardio Zone AM201 295 m² Cardio Zone AM201 5 m² Lift AM017 5 m² Lift AM017 5 m² Lift AM017 5 m² Lift AM017 5 m² D W/C & Showers AM009 21 m² Mens W/C AM006 25 m² Ladies W/C AM010 4 m² D W/C & Showers AM013 3 m² W/C AM103 3 m² W/C AM202 Redundant Room Emergency Stairway AM205 44 m² Emergency Stairway AM102 20 m² Emergency Stairway AM018 1 AM-B-301 1 AM-B-302 2 AM-B-302 3 AM-B-302 4 AM-B-301 3 AM-B-301 4 AM-B-302 2 AM-B-403 197 m² Weights Zone AM104 197 m² Weights Zone AM104 TOF -600 Drawing Number Scale TitleProjectClientSchool of Architecture and the Built Environment University of Wolverhampton Wulfruna Street Wolverhampton WV1 1LY Tel 01902 321000 Email: fse@wlv.ac.uk Architecture and Design Room MA109 Faculty of Science and Engineering University of Wolverhampton Drawn by Chkd by Rev A3 Do Not Scale This drawing has been produced as part of an academic assignment and is not for commercial use. SO CO 13/05/2016 AM-B-201 South Facing Section Anstice Memorial 1 Anstice Square, Madeley, Telford, TF7 5PB 1 : 100 Section 1 1 1:100