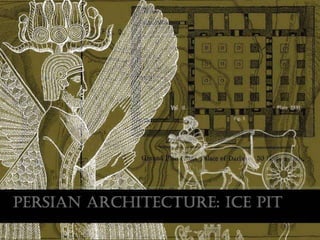
yakhchal
- 2. PERSIA The architecture of Iran (Persia) has a continuous history from at least 5000 BC to the present, with characteristic examples distributed over a vast area. Persian buildings vary from peasant huts to tea houses and gardens, pavilions to "some of the most majestic structures the world has ever seen."
- 3. CLIMATE CASPIAN MILD MOUNTAIN DESERT AND SEMI DESERT
- 4. YAKHCHĀL “ICE-PIT” ice Pit; yakh meaning ice and chāl meaning pit Developed in 400 B.C. ice and food storage for the summer Made of a special mortar called sārooj, composed of sand, clay, egg whites, lime, goat hair, and ash in specific proportions, and which was resistant to heat transfer.
- 5. METHOD 10 m high Length 5 to 12m To make ice: Firstly shallow ponds called basin (Tash-taki in Persian) are dug with square dimensions with 40 to 50 centimetres depth. Secondly, these shallow ponds are filled with water in cold winter nights and the day after the ice is divided into little pieces and transferred to a fridge near the cavity and in each layer water is poured to increase density of ice pieces.
- 6. METHOD 10 m high Length 5 to 12m After about eight days and nights the process of production is stopped with an usual traditional ceremony. The last step is covering the ice with straws and brushwood and closing the fridge’s entrance with sea sedge (Bi-Zur in Persian).
- 7. TYPES OF YAKHCAL “ICE-PIT” Domed roof fridges Damghan, Semnan Underground fridge Sa-ve Pool Fridges Boushehr, Khozestan
- 8. DOMED ROOF FRIDGES Domed Roof Fridges are built in the margins of central desserts and north-east Iran Icebound huge conical pit Shade wall fridge bottom of the pit, water path leads the fridge extra water to the shaft Icebound
- 9. UNDERGROUND FRIDGE Underground Fridges were built in north and north-west of Iran Stone and bricks are the main material of these fridges. This building has a vaulted or arched roof.
- 10. POOL FRIDGES built in southern provinces of Iran Shadewall The pool would be filled and covered with 4 to 5 meters height brushwood and straw and 12 meters length pool 5 to 6 meters depth, 12 meters length and 5 meters width
- 11. CONCLUSION Persian architects constructed different types of fridges compatible to the climate. The design was in harmony with nature, a quality much sought after in the today’s architecture.
